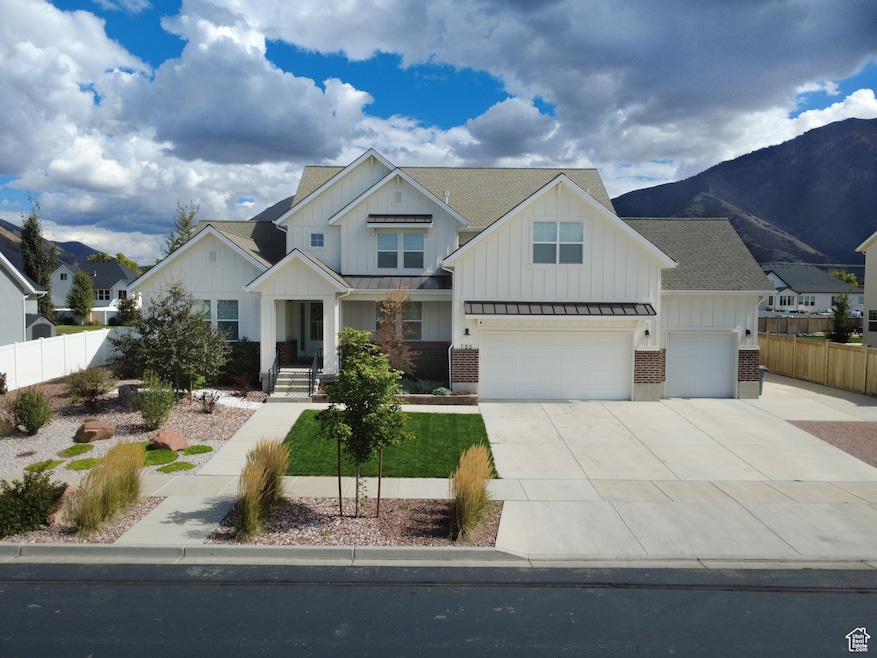499 E 880 S Unit 4 Santaquin, UT 84655
Estimated payment $7,737/month
Highlights
- New Construction
- Mountain View
- Main Floor Primary Bedroom
- 0.48 Acre Lot
- Vaulted Ceiling
- Great Room
About This Home
Discover luxury, light, and livability in this brand new 5,511 sq ft custom home built by an award-winning builder known for exceptional quality and craftsmanship. Currently under construction with footings and foundation poured, this stunning residence sits on a secluded -acre cul-de-sac lot with panoramic mountain and valley views. The thoughtfully designed open-concept floor plan features 4 spacious bedrooms, 2 baths, two family rooms, and a beautiful office/den-perfect for work or quiet retreat. The unfinished basement offers the opportunity to add additional bedrooms, bathrooms, or living spaces, giving you flexibility to expand as desired. Soaring vaulted ceilings, large picture windows, and an abundance of natural light create an inviting sense of space and warmth throughout. Enjoy high-end finishes, custom millwork, and luxury design details in every room. Some interior finishes can still be customized, allowing you to make this home uniquely yours. With incredible quality, modern elegance, and timeless design, this residence offers the perfect blend of comfort and sophistication-all in a breathtaking setting. Call Listing Agent for a private tour. All showings must have listing agent present. Thank you! Buyer to verify all information.
Listing Agent
Alicia Keller
KW WESTFIELD License #12153166 Listed on: 10/13/2025
Home Details
Home Type
- Single Family
Year Built
- New Construction
Lot Details
- 0.48 Acre Lot
- Cul-De-Sac
- Property is zoned Single-Family
Parking
- 3 Car Attached Garage
- 4 Open Parking Spaces
Property Views
- Mountain
- Valley
Home Design
- Stone Siding
- Asphalt
- Stucco
Interior Spaces
- 5,710 Sq Ft Home
- 3-Story Property
- Vaulted Ceiling
- Ceiling Fan
- Gas Log Fireplace
- Sliding Doors
- Entrance Foyer
- Great Room
- Den
- Basement Fills Entire Space Under The House
Kitchen
- Built-In Range
- Microwave
- Portable Dishwasher
- Disposal
Flooring
- Carpet
- Tile
Bedrooms and Bathrooms
- 4 Bedrooms | 1 Primary Bedroom on Main
- Walk-In Closet
- Bathtub With Separate Shower Stall
Outdoor Features
- Covered Patio or Porch
Schools
- Orchard Hills Elementary School
- Payson Jr Middle School
- Payson High School
Utilities
- Forced Air Heating and Cooling System
- Natural Gas Connected
Community Details
- No Home Owners Association
- Vincent Subdivision
Listing and Financial Details
- Home warranty included in the sale of the property
- Assessor Parcel Number 54-452-0004
Map
Home Values in the Area
Average Home Value in this Area
Property History
| Date | Event | Price | List to Sale | Price per Sq Ft |
|---|---|---|---|---|
| 10/13/2025 10/13/25 | For Sale | $1,235,000 | -- | $216 / Sq Ft |
Source: UtahRealEstate.com
MLS Number: 2117232
- 57 N Center St Unit 57
- 57 N Center St Unit 59
- 54 E Ginger Gold Rd
- 638 W 1870 S
- 1676 S 500 W St
- 651 Saddlebrook Dr
- 1368 S 1050 W Unit 1 Bed 1 Bath Apartment
- 1201 S 1700 W
- 231 N Halford Ave
- 1338 S 450 E
- 1045 S 1700 W Unit 1522
- 534 S Main St
- 32 E Utah Ave Unit 202
- 752 N 400 W
- 62 S 1400 E
- 1361 E 50 S
- 1461 E 100 S
- 686 Tomahawk Dr Unit TOP
- 67 W Summit Dr
- 771 W 300 S




