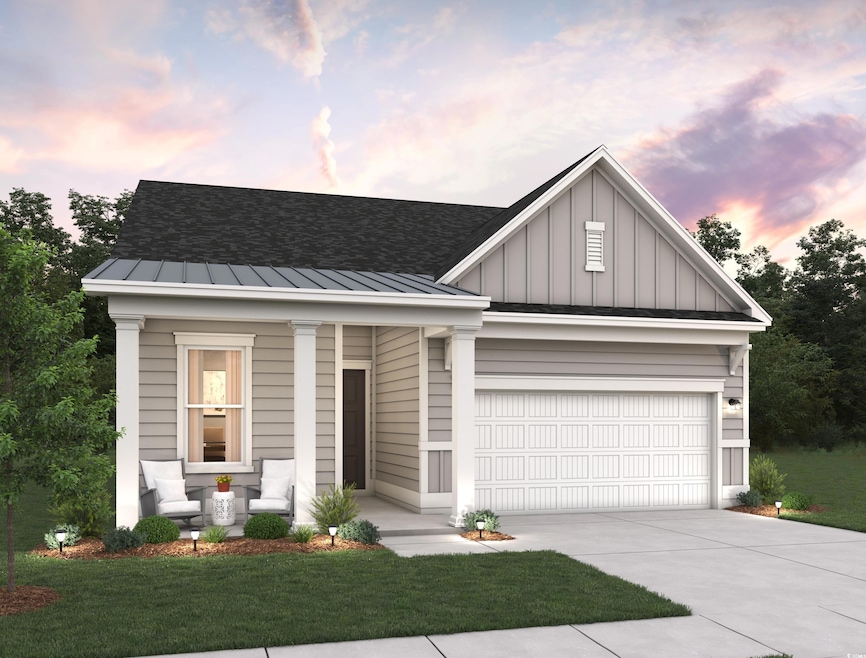499 Ebb Tide Rd Unit Lot 12 Little River, SC 29566
Estimated payment $2,815/month
Highlights
- Boat Dock
- Clubhouse
- Ranch Style House
- Ocean Drive Elementary School Rated A
- Vaulted Ceiling
- Solid Surface Countertops
About This Home
Now is the time to live in a Intracoastal Waterway Community one story home while prices are still low! The Valencia captivates with its thoughtful single-story layout, where style and function unite in perfect harmony. At the heart of this home lies an airy entertainment hub – uniting a spacious family room, streamlined kitchen with a large center island, and casual dining space. Plenty of windows bathe the living space with natural light while the covered patio extends your living space outdoors. The secluded primary suite is tucked away and features a spa-inspired bath that can be elevated with a built-in shower seat upgrade, plus a dreamy walk-in closet for impeccable organization. The ingenious split-bedroom design places two bedrooms near the home's entry, while a fourth bedroom with a walk-in closet and adjacent bath creates an ideal guest suite. Smart storage solutions appear throughout, from the walk-in pantry and dedicated utility room to strategically placed linen closets and a generous two-car garage.
Home Details
Home Type
- Single Family
Year Built
- Built in 2025 | Under Construction
Lot Details
- 5,663 Sq Ft Lot
- Property is zoned PDD
HOA Fees
- $101 Monthly HOA Fees
Parking
- 2 Car Attached Garage
- Garage Door Opener
Home Design
- Ranch Style House
- Slab Foundation
- Wood Frame Construction
Interior Spaces
- 1,910 Sq Ft Home
- Vaulted Ceiling
- Dining Area
- Den
- Fire and Smoke Detector
- Washer and Dryer
Kitchen
- Breakfast Area or Nook
- Walk-In Pantry
- Range
- Microwave
- Dishwasher
- Stainless Steel Appliances
- Kitchen Island
- Solid Surface Countertops
- Disposal
Flooring
- Carpet
- Luxury Vinyl Tile
Bedrooms and Bathrooms
- 4 Bedrooms
- 3 Full Bathrooms
Outdoor Features
- Floating Dock
- Front Porch
Schools
- Ocean Drive Elementary School
- North Myrtle Beach Middle School
- North Myrtle Beach High School
Utilities
- Central Heating and Cooling System
- Underground Utilities
- Water Heater
- Phone Available
- Cable TV Available
Additional Features
- No Carpet
- Outside City Limits
Listing and Financial Details
- Home warranty included in the sale of the property
Community Details
Overview
- Association fees include trash pickup, pool service, recreation facilities, pest control
- Built by Ashton Wood
- Intracoastal Waterway Community
Amenities
- Clubhouse
Recreation
- Boat Dock
- Tennis Courts
- Community Pool
Map
Home Values in the Area
Average Home Value in this Area
Property History
| Date | Event | Price | List to Sale | Price per Sq Ft |
|---|---|---|---|---|
| 11/25/2025 11/25/25 | For Sale | $432,080 | -- | $226 / Sq Ft |
Source: Coastal Carolinas Association of REALTORS®
MLS Number: 2528214
- 491 Ebb Tide Rd Unit Lot 10
- 730 Ebb Tide Rd Unit 103
- 730 Ebb Tide Rd
- 733 Ebb Tide Rd Unit 87
- 734 Ebb Tide Rd
- 734 Ebb Tide Rd Unit 105
- 732 Ebb Tide Rd Unit 104
- 732 Ebb Tide Rd
- 735 Ebb Tide Rd Unit 88
- 737 Ebb Tide Rd Unit 89
- 774 Ebb Tide Rd
- 774 Ebb Tide Rd Unit Lot 40
- 767 Ebb Tide Rd
- 767 Ebb Tide Rd Unit Lot 4
- 778 Ebb Tide Rd Unit Lot 41
- 771 Ebb Tide Rd Unit Lot 5
- 771 Ebb Tide Rd
- 782 Ebb Tide Rd Unit Lot 42
- 775 Ebb Tide Rd
- 775 Ebb Tide Rd Unit Lot 6
- 500 Dalton Way
- 1008 1st Ave S
- 911 Ocean Pines Ct
- 311 Hope Bird Lane Dr
- 901 W Port Dr Unit 1812
- 1449 U S 17 Unit Hwy 17 N & Bellamy R
- 701 1st Ave S Unit 32-C
- 166 Adrift Loop
- 829 Palmwood Cir Unit 829 9th Ave S., 58
- 3465 Sandler Blvd
- 132 Carolina Pointe Way Unit LR
- 10600 Highway 90
- 1500 Cenith Dr Unit C201
- 1500 Cenith Dr Unit E102
- 300 Champion Blvd Unit Cherry Grove
- 300 Champion Blvd Unit Surfside
- 300 Champion Blvd Unit Ocean Drive
- 487 Waterend Dr
- 601 Hillside Dr N Unit 3334
- 3720 Park Pointe Ave

