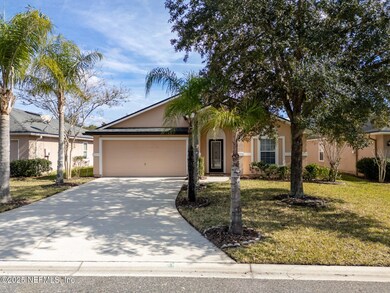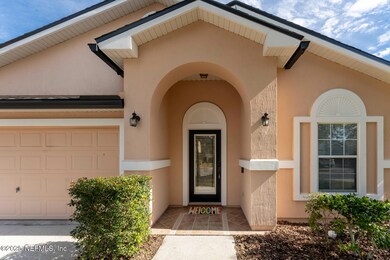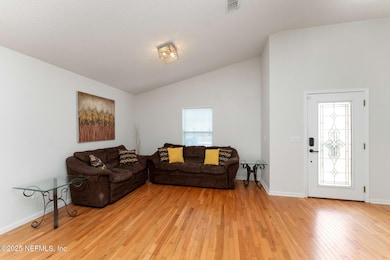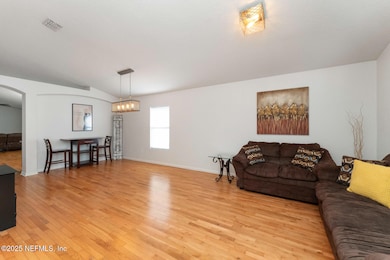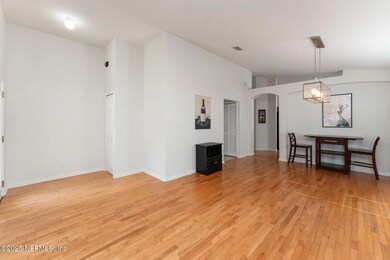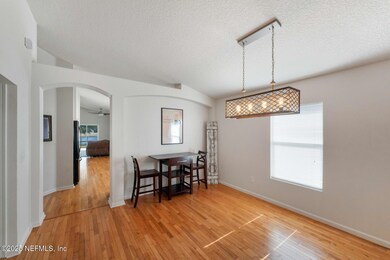
499 S Aberdeenshire Dr Saint Johns, FL 32259
Highlights
- Fitness Center
- Home fronts a pond
- Clubhouse
- Freedom Crossing Academy Rated A
- Pond View
- Wood Flooring
About This Home
As of June 2025Discover the perfect blend of comfort and convenience in this beautiful four-bedroom, two-bathroom home located in the highly sought-after Aberdeen community. This home features a brand-new roof and HVAC, ensuring peace of mind and efficiency for years to come. Upon entering, you'll be greeted by stunning hardwood floors that flow through the main living areas, providing a warm and inviting ambiance throughout its practical layout. The screened-in patio is an ideal spot for relaxation, leading out to a spacious fenced-in yard that overlooks a picturesque pond—a perfect setting for outdoor gatherings or quiet evenings. Residents of this community enjoy access to world-class amenities (including a resort-style pool) and are supported by A-rated schools, making it an excellent choice anyone. Plus, with its convenient location near the Durbin Town Center and major highways 9B/295, you'll have everything you need right at your fingertips. Don't miss your chance to call this gem your home!
Last Agent to Sell the Property
ROUND TABLE REALTY License #3318999 Listed on: 01/29/2025

Last Buyer's Agent
BERKSHIRE HATHAWAY HOMESERVICES FLORIDA NETWORK REALTY License #3411904

Home Details
Home Type
- Single Family
Est. Annual Taxes
- $4,497
Year Built
- Built in 2008
Lot Details
- 6,534 Sq Ft Lot
- Home fronts a pond
- Wrought Iron Fence
- Back Yard Fenced
- Front and Back Yard Sprinklers
HOA Fees
- $4 Monthly HOA Fees
Parking
- 2 Car Garage
Home Design
- Wood Frame Construction
- Shingle Roof
- Stucco
Interior Spaces
- 1,979 Sq Ft Home
- 1-Story Property
- Furnished or left unfurnished upon request
- Ceiling Fan
- Screened Porch
- Pond Views
- Fire and Smoke Detector
Kitchen
- Eat-In Kitchen
- Electric Cooktop
- Dishwasher
Flooring
- Wood
- Carpet
Bedrooms and Bathrooms
- 4 Bedrooms
- Walk-In Closet
- 2 Full Bathrooms
- Bathtub With Separate Shower Stall
Laundry
- Laundry in unit
- Dryer
- Washer
Schools
- Cunningham Creek Elementary School
- Switzerland Point Middle School
- Bartram Trail High School
Utilities
- Central Heating and Cooling System
- Electric Water Heater
Listing and Financial Details
- Assessor Parcel Number 0097624030
Community Details
Overview
- Aberdeen Owners Association
- Aberdeen Subdivision
Amenities
- Clubhouse
Recreation
- Tennis Courts
- Community Basketball Court
- Community Playground
- Fitness Center
- Park
- Jogging Path
Ownership History
Purchase Details
Home Financials for this Owner
Home Financials are based on the most recent Mortgage that was taken out on this home.Purchase Details
Home Financials for this Owner
Home Financials are based on the most recent Mortgage that was taken out on this home.Purchase Details
Purchase Details
Home Financials for this Owner
Home Financials are based on the most recent Mortgage that was taken out on this home.Purchase Details
Home Financials for this Owner
Home Financials are based on the most recent Mortgage that was taken out on this home.Similar Homes in Saint Johns, FL
Home Values in the Area
Average Home Value in this Area
Purchase History
| Date | Type | Sale Price | Title Company |
|---|---|---|---|
| Warranty Deed | $420,000 | Landmark Title | |
| Warranty Deed | $237,000 | Watson Title Svcs Of North F | |
| Deed | -- | -- | |
| Warranty Deed | $210,000 | Ponte Vedra Title Llc | |
| Corporate Deed | $240,000 | Dhi Title Of Florida Inc |
Mortgage History
| Date | Status | Loan Amount | Loan Type |
|---|---|---|---|
| Previous Owner | $232,707 | FHA | |
| Previous Owner | $212,155 | VA | |
| Previous Owner | $179,900 | Purchase Money Mortgage |
Property History
| Date | Event | Price | Change | Sq Ft Price |
|---|---|---|---|---|
| 06/20/2025 06/20/25 | Sold | $420,000 | -1.2% | $212 / Sq Ft |
| 05/01/2025 05/01/25 | Pending | -- | -- | -- |
| 03/11/2025 03/11/25 | Price Changed | $424,900 | 0.0% | $215 / Sq Ft |
| 03/11/2025 03/11/25 | For Sale | $424,900 | -1.2% | $215 / Sq Ft |
| 03/05/2025 03/05/25 | Off Market | $430,000 | -- | -- |
| 01/29/2025 01/29/25 | For Sale | $430,000 | +81.4% | $217 / Sq Ft |
| 12/17/2023 12/17/23 | Off Market | $237,000 | -- | -- |
| 12/17/2023 12/17/23 | Off Market | $210,000 | -- | -- |
| 12/22/2017 12/22/17 | Sold | $237,000 | -1.2% | $120 / Sq Ft |
| 12/08/2017 12/08/17 | Pending | -- | -- | -- |
| 10/31/2017 10/31/17 | For Sale | $239,900 | +14.2% | $121 / Sq Ft |
| 08/14/2014 08/14/14 | Sold | $210,000 | -2.3% | $106 / Sq Ft |
| 07/03/2014 07/03/14 | Pending | -- | -- | -- |
| 01/28/2014 01/28/14 | For Sale | $215,000 | -- | $109 / Sq Ft |
Tax History Compared to Growth
Tax History
| Year | Tax Paid | Tax Assessment Tax Assessment Total Assessment is a certain percentage of the fair market value that is determined by local assessors to be the total taxable value of land and additions on the property. | Land | Improvement |
|---|---|---|---|---|
| 2025 | $4,443 | $236,689 | -- | -- |
| 2024 | $4,443 | $230,018 | -- | -- |
| 2023 | $4,443 | $223,318 | $0 | $0 |
| 2022 | $4,326 | $216,814 | $0 | $0 |
| 2021 | $4,281 | $210,499 | $0 | $0 |
| 2020 | $4,237 | $207,593 | $0 | $0 |
| 2019 | $4,467 | $202,926 | $0 | $0 |
| 2018 | $4,308 | $199,142 | $0 | $0 |
| 2017 | $4,059 | $178,502 | $36,000 | $142,502 |
| 2016 | $4,115 | $177,245 | $0 | $0 |
| 2015 | $4,154 | $176,328 | $0 | $0 |
| 2014 | $4,366 | $150,678 | $0 | $0 |
Agents Affiliated with this Home
-
J
Seller's Agent in 2025
Justin McCahill
ROUND TABLE REALTY
-
K
Buyer's Agent in 2025
Kyla Pretty
BERKSHIRE HATHAWAY HOMESERVICES FLORIDA NETWORK REALTY
-
H
Seller's Agent in 2017
Heather Granby
WATSON REALTY CORP
-
B
Seller's Agent in 2014
BERNIE BRISTOW
COLDWELL BANKER VANGUARD REALTY
-
S
Buyer's Agent in 2014
Sandra Scott
FLORIDA HOMES REALTY & MTG LLC
Map
Source: realMLS (Northeast Florida Multiple Listing Service)
MLS Number: 2067245
APN: 009762-4030
- 505 S Aberdeenshire Dr
- 467 S Aberdeenshire Dr
- 440 S Aberdeenshire Dr
- 546 S Aberdeenshire Dr
- 436 S Aberdeenshire Dr
- 429 N Bridgestone Ave
- 109 N Lake Cunningham Ave
- 424 Bay Point Way N
- 520 Grampian Highlands Dr
- 175 Greenfield Dr
- 285 Village Green Ave
- 301 Grampian Highlands Dr
- 116 Greenfield Dr
- 549 N Bridgestone Ave
- 269 N Lake Cunningham Ave
- 573 N Bridgestone Ave
- 200 Nottingham Dr W
- 40 Scotch Pebble Dr
- 97 Scotch Pebble Dr
- 81 Scotch Pebble Dr

