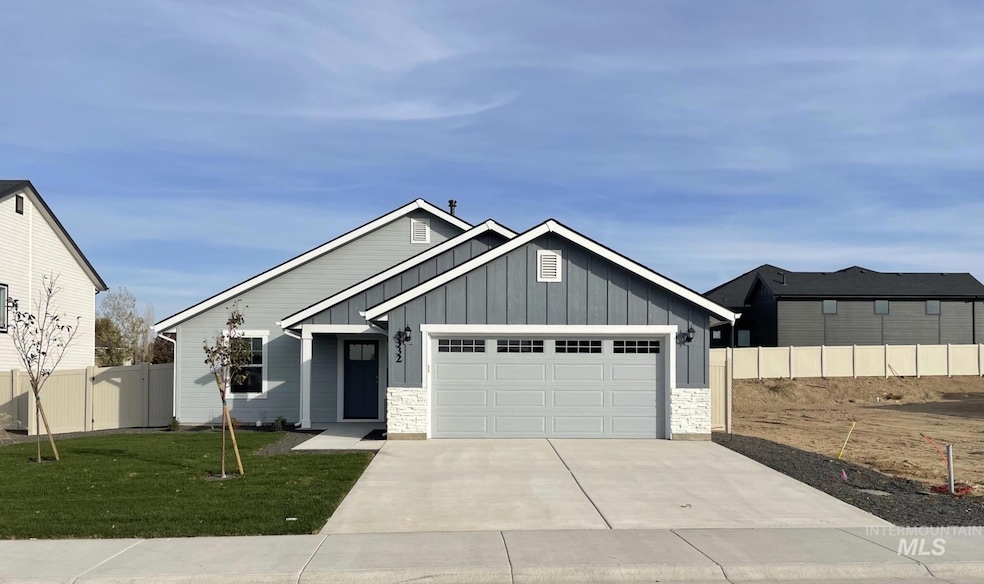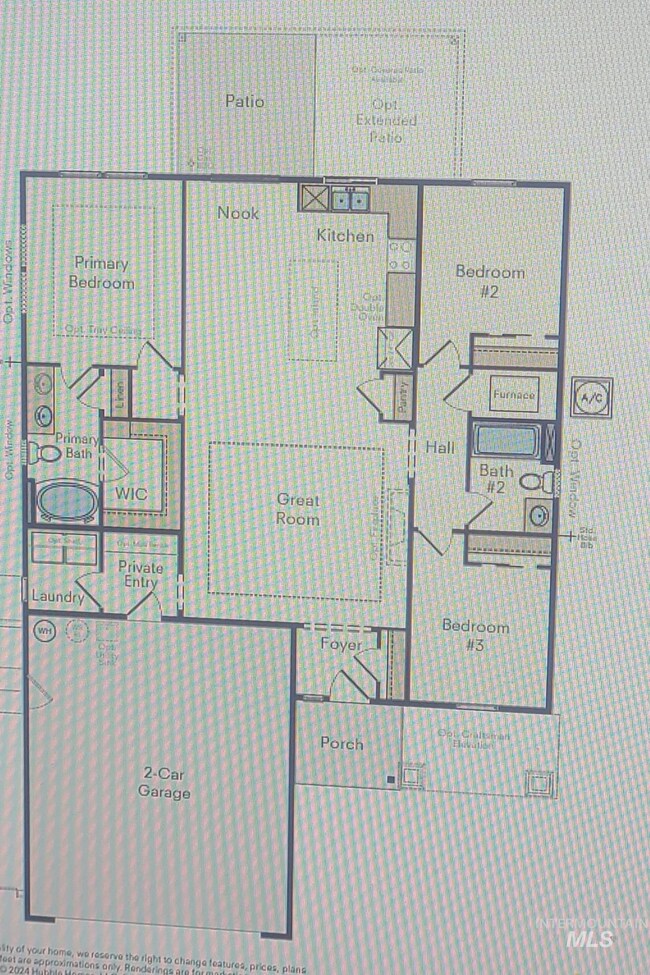NEW CONSTRUCTION
$8K PRICE DROP
Estimated payment $2,644/month
Total Views
3,079
3
Beds
2
Baths
1,446
Sq Ft
$284
Price per Sq Ft
Highlights
- New Construction
- Home Energy Rating Service (HERS) Rated Property
- 2 Car Attached Garage
- ENERGY STAR Certified Homes
- Great Room
- Walk-In Closet
About This Home
Alturas Signature Series with Traditional elevation is a charmer! You’ll love the exciting split bedroom floorplan. 3 large bedrooms, 2 bathrooms, and the gorgeous open concept living room and kitchen make the Alturas’ 1,446 square feet feel so much bigger. This home features upgraded kitchen cabinets, quartz countertops, large back patio, 9' ceiling, mud bench, and tiled shower in Primary bath. Fridge, W/D, window coverings, and full fence & landscape included. This home is HERS and Energy Star rated with annual energy savings!
Home Details
Home Type
- Single Family
Year Built
- Built in 2025 | New Construction
Lot Details
- 5,619 Sq Ft Lot
- Lot Dimensions are 110x50
- Property is Fully Fenced
- Vinyl Fence
- Sprinkler System
HOA Fees
- $55 Monthly HOA Fees
Parking
- 2 Car Attached Garage
- Driveway
- Open Parking
Home Design
- Slab Foundation
- Frame Construction
- Architectural Shingle Roof
- HardiePlank Type
Interior Spaces
- 1,446 Sq Ft Home
- 1-Story Property
- Great Room
Kitchen
- Breakfast Bar
- Oven or Range
- Microwave
- Dishwasher
- Kitchen Island
- Disposal
Flooring
- Carpet
- Laminate
Bedrooms and Bathrooms
- 3 Main Level Bedrooms
- Split Bedroom Floorplan
- En-Suite Primary Bedroom
- Walk-In Closet
- 2 Bathrooms
Laundry
- Dryer
- Washer
Eco-Friendly Details
- Home Energy Rating Service (HERS) Rated Property
- ENERGY STAR Certified Homes
Schools
- Indian Creek Elementary School
- Kuna Middle School
- Kuna High School
Utilities
- Forced Air Heating and Cooling System
- Heating System Uses Natural Gas
- Gas Water Heater
Community Details
- Built by Hubble Homes
Listing and Financial Details
- Assessor Parcel Number R7811100540
Map
Create a Home Valuation Report for This Property
The Home Valuation Report is an in-depth analysis detailing your home's value as well as a comparison with similar homes in the area
Home Values in the Area
Average Home Value in this Area
Property History
| Date | Event | Price | Change | Sq Ft Price |
|---|---|---|---|---|
| 07/25/2025 07/25/25 | Price Changed | $410,770 | +0.2% | $284 / Sq Ft |
| 06/18/2025 06/18/25 | Price Changed | $409,770 | -1.2% | $283 / Sq Ft |
| 06/12/2025 06/12/25 | Price Changed | $414,770 | -1.2% | $287 / Sq Ft |
| 06/05/2025 06/05/25 | Price Changed | $419,770 | 0.0% | $290 / Sq Ft |
| 05/17/2025 05/17/25 | Price Changed | $419,777 | +0.1% | $290 / Sq Ft |
| 05/06/2025 05/06/25 | Price Changed | $419,261 | +0.1% | $290 / Sq Ft |
| 04/16/2025 04/16/25 | For Sale | $418,990 | -- | $290 / Sq Ft |
Source: Intermountain MLS
Source: Intermountain MLS
MLS Number: 98943070
Nearby Homes
- 453 S Jake Ave
- 461 S Jake Ave
- 447 S Jake Ave
- 515 S Jake Ave
- 529 S Jake Ave
- 545 S Jake Ave
- 563 S Jake Ave
- 483 S Jake Ave
- 469 S Jake Ave
- 571 S Jake Ave
- 560 S Jake Ave
- 281 W Sera Sole St
- 303 W Sera Sole St
- 325 W Sera Sole St
- 555 S Brezza Ave
- 262 W Willow Dale Dr
- 333 W Willow Dale Way
- 299 W Willow Dale Way
- 247 W Willow Dale Dr
- 222 W Willow Dale Way
- 749 W Backpack Ln
- 1160 S Ruler Ave
- 749 S Rocker Ave
- 724 S Retort Ave
- 706 S Retort Ave
- 1074 S New Summer Ave
- 585 N Katie Way
- 1064 S Moorside Ave
- 1335 E Old Mesquite St
- 1069 S Woodsome Ave
- 1369 E Old Mesquite St
- 1372 E Ludlow Dr
- 656 W White Fang St
- 1832 N Madderlake Place
- 3091 W Fuji Ct
- 2100 N Thorndale Ave
- 495 E Whitbeck St
- 2543 N Greenville Ave
- 2624 N Kristy Ave
- 677 E Andes Dr







