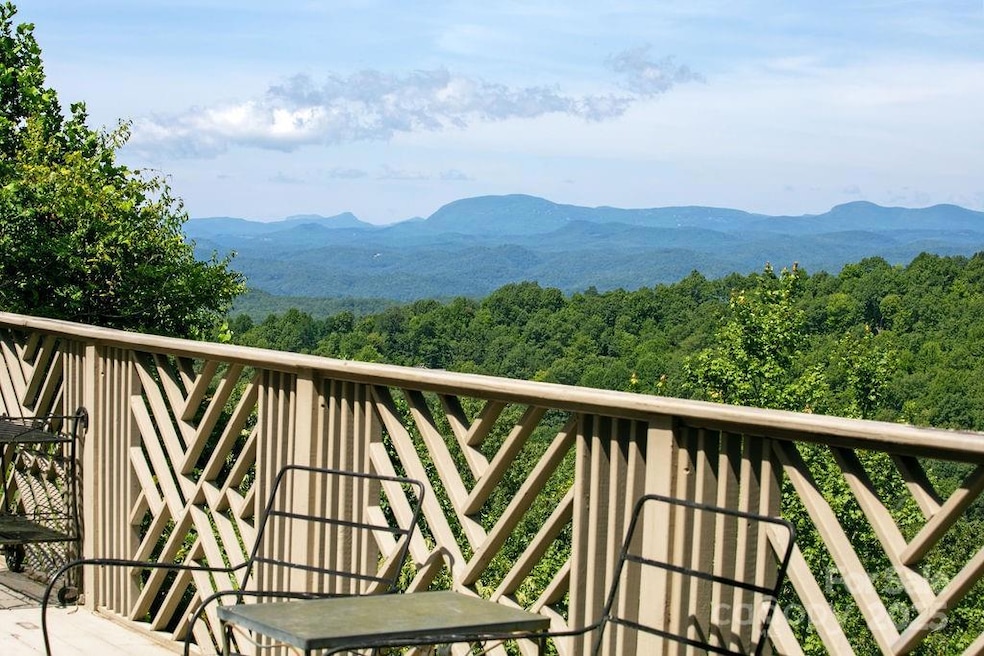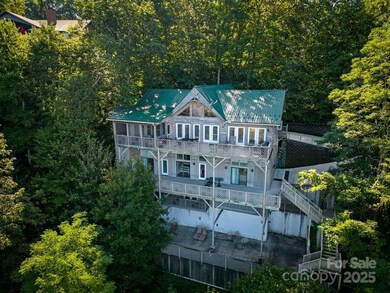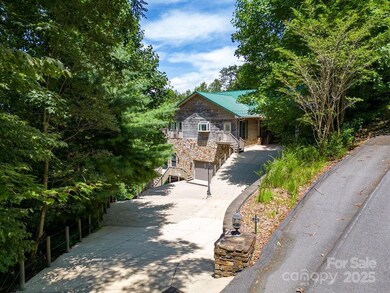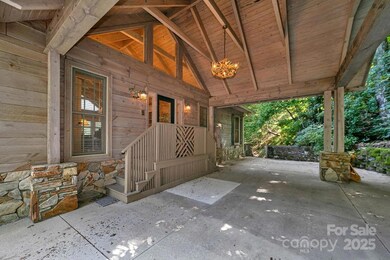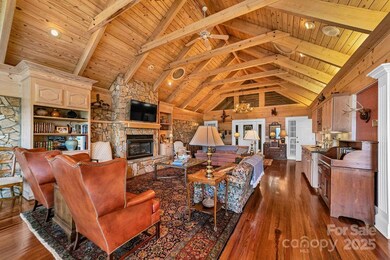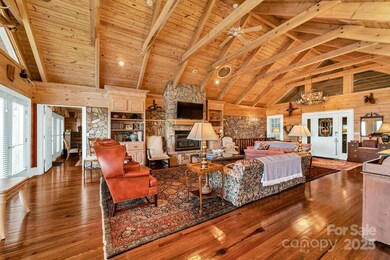499 Unvdatlvi Ct Unit 31 Brevard, NC 28712
Estimated payment $6,831/month
Highlights
- Golf Course Community
- Fitness Center
- Clubhouse
- Access To Lake
- Gated Community
- Deck
About This Home
This magnificent view home boasts over 4,000 sq.ft., with the perfect mix of rustic and modern finishes. Everyone will have their own private space. The great room boasts a beautiful stone fireplace, wet bar, exposed beams, and a magnificent view! The spacious kitchen is light and bright with plenty of cabinet space, and exquisite counter tops. Gorgeous wood and tile floors, plenty of windows, and attention to detail make this a breathtaking home. You can use the elevator or the stairs to access all three finished levels. A den, sitting room/office, 4 bedrooms, 4.5 baths, workshop, 2 car garage in basement, plenty of storage, and much more make this the ultimate mountain retreat. Outside you will enjoy a screened porch, sprawling decks on 3 levels, and a 1194 sq. ft. patio where you'll be astonished by the stunning sunsets from your extraordinary Soutwest view. All of this and it is nestled in the prestigious gated community of Connestee Falls which offers fabulous amenities!
Listing Agent
RE/MAX Land of the Waterfalls Brokerage Email: stricklandusa@gmail.com License #193641 Listed on: 03/19/2025

Co-Listing Agent
RE/MAX Land of the Waterfalls Brokerage Email: stricklandusa@gmail.com License #262548
Home Details
Home Type
- Single Family
Est. Annual Taxes
- $5,175
Year Built
- Built in 1999
Lot Details
- Cul-De-Sac
- Paved or Partially Paved Lot
- Sloped Lot
- Wooded Lot
HOA Fees
- $338 Monthly HOA Fees
Parking
- 2 Car Garage
- 1 Attached Carport Space
- Porte-Cochere
- Basement Garage
Home Design
- Metal Roof
- Wood Siding
- Stone Siding
Interior Spaces
- 3-Story Property
- Elevator
- Wet Bar
- Central Vacuum
- Built-In Features
- French Doors
- Great Room with Fireplace
- Screened Porch
- Storage
Kitchen
- Breakfast Bar
- Gas Cooktop
- Microwave
- Dishwasher
- Kitchen Island
Flooring
- Wood
- Carpet
- Tile
Bedrooms and Bathrooms
- Walk-In Closet
Laundry
- Laundry Room
- Washer and Dryer
Finished Basement
- Walk-Out Basement
- Basement Fills Entire Space Under The House
- Interior and Exterior Basement Entry
- Workshop
- Basement Storage
- Natural lighting in basement
Outdoor Features
- Access To Lake
- Deck
Schools
- Brevard Elementary And Middle School
- Brevard High School
Utilities
- Zoned Heating and Cooling System
- Heat Pump System
- Septic Tank
- Cable TV Available
Listing and Financial Details
- Assessor Parcel Number 8573-81-8964-000
Community Details
Overview
- Connestee Falls Poa, Phone Number (828) 885-2001
- Connestee Falls Subdivision
- Mandatory home owners association
Amenities
- Picnic Area
- Clubhouse
Recreation
- Golf Course Community
- Tennis Courts
- Indoor Game Court
- Recreation Facilities
- Community Playground
- Fitness Center
- Community Pool
- Putting Green
- Dog Park
- Water Sports
- Trails
Security
- Gated Community
Map
Home Values in the Area
Average Home Value in this Area
Tax History
| Year | Tax Paid | Tax Assessment Tax Assessment Total Assessment is a certain percentage of the fair market value that is determined by local assessors to be the total taxable value of land and additions on the property. | Land | Improvement |
|---|---|---|---|---|
| 2025 | $5,175 | $1,077,050 | $125,000 | $952,050 |
| 2024 | $4,478 | $680,240 | $125,000 | $555,240 |
| 2023 | $4,478 | $680,240 | $125,000 | $555,240 |
| 2022 | $4,478 | $680,240 | $125,000 | $555,240 |
| 2021 | $4,444 | $680,240 | $125,000 | $555,240 |
| 2020 | $4,372 | $628,180 | $0 | $0 |
| 2019 | $4,341 | $628,180 | $0 | $0 |
| 2018 | $3,733 | $628,180 | $0 | $0 |
| 2017 | $3,692 | $628,180 | $0 | $0 |
| 2016 | $3,633 | $628,180 | $0 | $0 |
| 2015 | -- | $670,120 | $150,000 | $520,120 |
| 2014 | -- | $678,290 | $150,000 | $528,290 |
Property History
| Date | Event | Price | List to Sale | Price per Sq Ft |
|---|---|---|---|---|
| 03/19/2025 03/19/25 | For Sale | $1,150,000 | -- | $280 / Sq Ft |
Purchase History
| Date | Type | Sale Price | Title Company |
|---|---|---|---|
| Warranty Deed | -- | None Available | |
| Deed | $29,500 | -- |
Source: Canopy MLS (Canopy Realtor® Association)
MLS Number: 4234754
APN: 8573-81-8964-000
- TBD Galvloi Ct
- 1955 Connestee Trail
- TBD Tellico Trail Unit 42/22
- TBD Tellico Trail Unit 116/01
- 230 Catatoga Path
- U22 L019 Cheulah Rd Unit 19/22
- 50 Duya Ct
- TBD Echota Ln
- 923 Ugugu Dr Unit 23
- 16 Unoga Ct Unit 68
- 174 Echota Ln
- 444 Cheulah Rd
- TBD Tsuganawvi Ct
- 632 Dvdisdi Ct
- 571 Tsisqua Cir
- 2600 Connestee Trail Unit 2
- TBD Connestee Trail
- TBD Connestee Trail Unit UO2/L406
- 875 Carson Creek Rd
- TBD Adayahi Ct Unit 14/25
- 371 Old Hendersonville Hwy Unit A
- 260 Allison Hill Rd
- 1716 Pleasant Grove Church Rd
- 161 Old Transylvania Turnpike Unit ID1264146P
- 4155 Turnpike Rd
- 4155 Turnpike Rd Unit 1
- 54 Sam King Rd
- 4501 Cove Loop Rd
- 1379 Trays Island Rd
- 345 Ray Hill Rd
- 200 Daniel Dr
- 208 Windwood Dr
- 102 Arbor Ln
- 43 Pine Path Ln
- 300 Chadwick Square
- 1415 Greenville Hwy
- 2253 Jeffress Rd
- 144 Aspen Way
- 614 Higate Rd Unit 614 Higate Rd
- 21 Charleston View Ct
