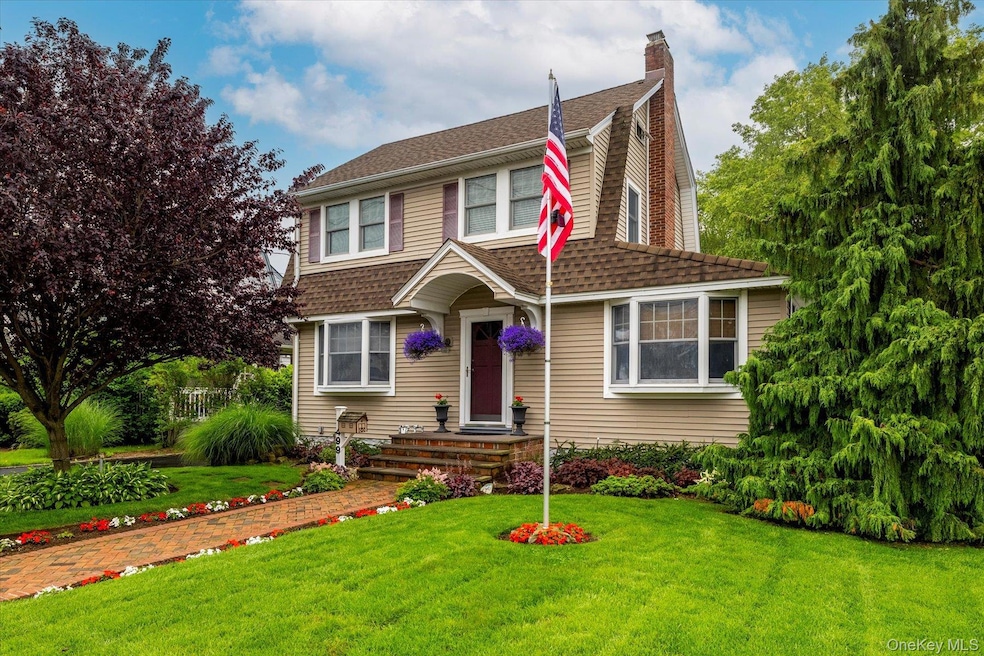
499 Windsor Place Oceanside, NY 11572
Oceanside NeighborhoodEstimated payment $4,743/month
Highlights
- Popular Property
- Colonial Architecture
- Private Lot
- Florence A. Smith Elementary - School 2 Rated A-
- Property is near public transit
- Wood Flooring
About This Home
Pride of ownership is immediately evident in this meticulously maintained Colonial home. The well-manicured front yard offers impressive curb appeal and a welcoming first impression. Upon entry, the expansive living room showcases gleaming hardwood floors and a classic wood-burning fireplace, reflecting the home's enduring quality and thoughtful upkeep. To the right, a bright and inviting den—framed by a wall of windows—serves as an ideal space for relaxation or media viewing. To the left, the formal dining room is elegantly appointed with bay windows and transitions seamlessly into a large updated eat-in kitchen. This culinary space is outfitted with radiant heated tile flooring, granite countertops, premium stainless steel appliances, custom cabinetry, recessed lighting, and a built-in Sonos speaker system—designed to accommodate both everyday living and refined entertaining. A tastefully designed powder room completes the main level.
Basement partially finished with Laundry, utilities, central vacuum, and storage.
The second floor features a spacious primary bedroom with dual closets, two additional bedrooms, a well-appointed hall bathroom with a full tub and access to the attic for storage.
The fenced backyard offers a tranquil retreat, complete with a flourishing herb garden, mature shade trees, a serene bubbling pond, and a charming covered porch. A built-in pizza oven adds a unique touch, allowing for delightful al fresco dining experiences.
An extended garage equipped with its own electrical service presents an excellent opportunity for hobbyists or those in need of a dedicated workspace. This residence offers a wealth of features and amenities that must be seen to be fully appreciated.
Listing Agent
Howard Hanna Coach Brokerage Phone: 516-536-8100 License #10301202271 Listed on: 08/05/2025
Home Details
Home Type
- Single Family
Est. Annual Taxes
- $10,990
Year Built
- Built in 1929
Lot Details
- 6,380 Sq Ft Lot
- Lot Dimensions are 55x115
- Landscaped
- Private Lot
- Level Lot
- Front and Back Yard Sprinklers
- Garden
- Back and Front Yard
Parking
- 1 Car Garage
- Private Parking
- Off-Street Parking
Home Design
- Colonial Architecture
- Frame Construction
- Vinyl Siding
Interior Spaces
- 1,392 Sq Ft Home
- Central Vacuum
- Sound System
- Recessed Lighting
- Wood Burning Fireplace
- Living Room with Fireplace
- Formal Dining Room
- Partially Finished Basement
- Basement Storage
Kitchen
- Eat-In Kitchen
- Microwave
- Dishwasher
- Stainless Steel Appliances
- Granite Countertops
Flooring
- Wood
- Tile
Bedrooms and Bathrooms
- 3 Bedrooms
Laundry
- Dryer
- Washer
Schools
- School 2 Elementary School
- School 9M-Oceanside Middle School
- School 7-Oceanside Senior High School
Utilities
- Ductless Heating Or Cooling System
- Heating System Uses Natural Gas
Additional Features
- Covered patio or porch
- Property is near public transit
Listing and Financial Details
- Exclusions: TBD
- Assessor Parcel Number 2089-38-540-00-0025-0
Map
Home Values in the Area
Average Home Value in this Area
Tax History
| Year | Tax Paid | Tax Assessment Tax Assessment Total Assessment is a certain percentage of the fair market value that is determined by local assessors to be the total taxable value of land and additions on the property. | Land | Improvement |
|---|---|---|---|---|
| 2025 | $3,187 | $413 | $171 | $242 |
| 2024 | $3,187 | $426 | $176 | $250 |
| 2023 | $9,846 | $452 | $194 | $258 |
| 2022 | $9,846 | $435 | $187 | $248 |
| 2021 | $11,943 | $453 | $194 | $259 |
| 2020 | $9,454 | $611 | $610 | $1 |
| 2019 | $9,139 | $611 | $610 | $1 |
| 2018 | $8,566 | $611 | $0 | $0 |
| 2017 | $6,724 | $814 | $631 | $183 |
| 2016 | $10,450 | $814 | $631 | $183 |
| 2015 | $3,559 | $814 | $631 | $183 |
| 2014 | $3,559 | $814 | $631 | $183 |
| 2013 | $3,308 | $814 | $631 | $183 |
Property History
| Date | Event | Price | Change | Sq Ft Price |
|---|---|---|---|---|
| 08/05/2025 08/05/25 | For Sale | $699,000 | -- | $502 / Sq Ft |
Mortgage History
| Date | Status | Loan Amount | Loan Type |
|---|---|---|---|
| Closed | $5,515 | Unknown |
Similar Homes in the area
Source: OneKey® MLS
MLS Number: 897029
APN: 2089-38-540-00-0025-0
- 520 Farrington Rd
- 2858 Cherry Ct
- 495 Henry St
- 175 Rockaway Ave
- 2814 River Ave
- 2935 Rockaway Ave
- 615 Pearl St
- 2871 Willard Ave
- 3000 Stevens St Unit 45
- 3000 Stevens St Unit 32
- 2861 Willard Ave
- 2948 Davis St
- 480 Ocean Ave
- 2814 Weeks Ave
- 5 Shelton Ct
- 140 Atlantic Ave Unit 425
- 225 Marina Pointe Dr Unit 225
- 613 Marina Pointe Dr Unit 613
- 526 Marina Pointe Dr Unit 526
- 614 Marina Pointe Dr Unit 614
- 2930 Rockaway Ave
- 2940 Stevens St Unit 2
- 77 Woods Ave
- 309 Woods Ave Unit A
- 3402-4012 Ocean Ave
- 83 Mill River Ave Unit B
- 77 S Park Ave Unit B6
- 85 S Centre Ave Unit A10
- 60 Front St Unit A201
- 60 Front St
- 14 Nicholas Ave Unit 2
- 4 Morton Ave Unit Upper
- 320 Atlantic Ave Unit E3
- 320 Atlantic Ave Unit D-11
- 9 5th Ave
- 419 Atlantic Ave
- 200 Merrick Rd
- 107 Fairview Ave
- 70 Waldo Ave
- 46 Lakewood Blvd






