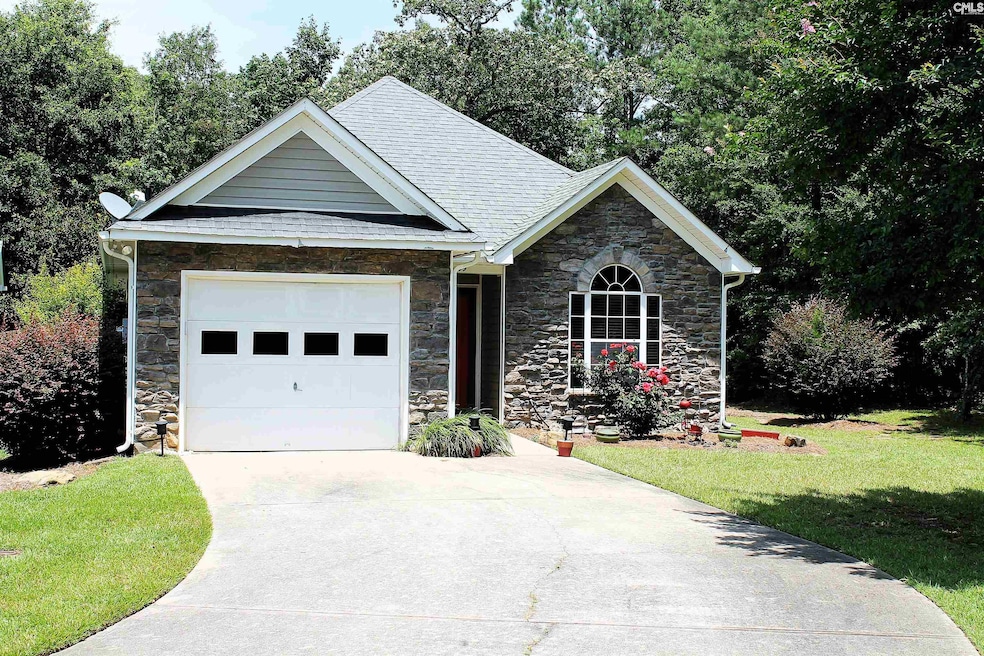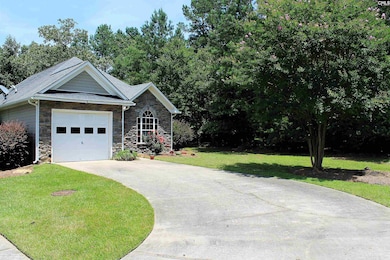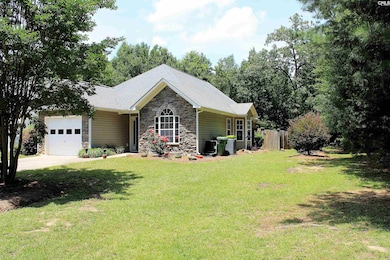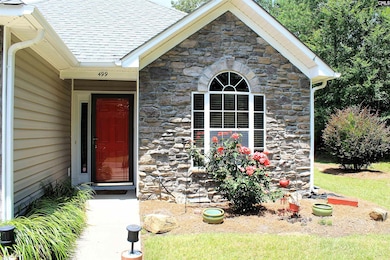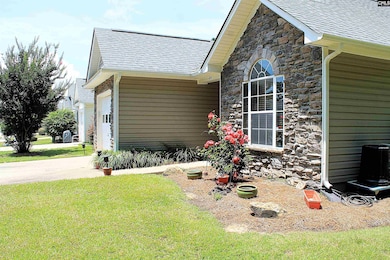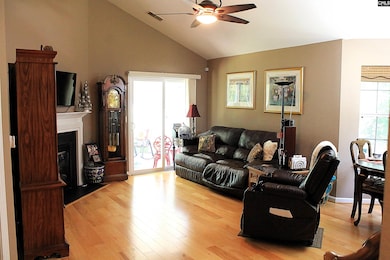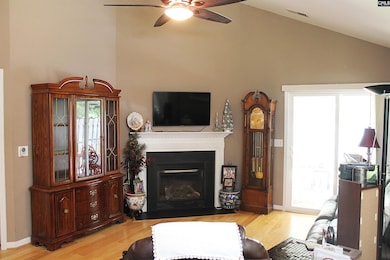
499 Woodhouse Loop Irmo, SC 29063
Ballentine NeighborhoodEstimated payment $1,447/month
Highlights
- Vaulted Ceiling
- Traditional Architecture
- Main Floor Primary Bedroom
- Ballentine Elementary School Rated A
- Engineered Wood Flooring
- Solid Surface Countertops
About This Home
Beautiful 2 bed/2 bath home in an outstanding Irmo community. Kitchen with solid surface counter tops, tile backsplash, pantry and tile floors. Open dining and great room area has a gas fireplace high ceilings. Owners suite has the same vaulted ceilings and includes a large tub-shower and walk-in closet in the private bath. This homes greatest feature may be the location......situated in the back corner of the community, the lot backs up to wooded areas on two sides affording privacy not often found in this setting. The fully fenced backyard makes the screened-in porch the perfect place to relax in private! Milford Park includes a community pool and HOA fees cover pool access and some front lawn maintenance as well as providing pinestraw and pressure washing once/year. If you're looking for low maintenance in a convenient area, this one is for you. Disclaimer: CMLS has not reviewed and, therefore, does not endorse vendors who may appear in listings.
Home Details
Home Type
- Single Family
Est. Annual Taxes
- $1,680
Year Built
- Built in 2006
Lot Details
- 6,098 Sq Ft Lot
- Wood Fence
- Back Yard Fenced
Parking
- 1 Car Garage
Home Design
- Traditional Architecture
- Stone Exterior Construction
- Vinyl Construction Material
Interior Spaces
- 1,135 Sq Ft Home
- Vaulted Ceiling
- Ceiling Fan
- Gas Log Fireplace
- Bay Window
- Dining Area
- Screened Porch
- Crawl Space
- Pull Down Stairs to Attic
Kitchen
- Free-Standing Range
- Induction Cooktop
- Dishwasher
- Solid Surface Countertops
- Tiled Backsplash
- Wood Stained Kitchen Cabinets
- Disposal
Flooring
- Engineered Wood
- Tile
Bedrooms and Bathrooms
- 2 Bedrooms
- Primary Bedroom on Main
- Walk-In Closet
- 2 Full Bathrooms
- Dual Vanity Sinks in Primary Bathroom
- Garden Bath
Laundry
- Laundry on main level
- Washer
Outdoor Features
- Rain Gutters
Schools
- Ballentine Elementary School
- Dutch Fork Middle School
- Crossroad Intermediate
- Dutch Fork High School
Utilities
- Central Heating and Cooling System
- Cooling System Powered By Gas
- Heat Pump System
Community Details
Overview
- Property has a Home Owners Association
- Association fees include common area maintenance, front yard maintenance
- Milford Park HOA, Phone Number (803) 743-0600
- Milford Park Subdivision
Recreation
- Community Pool
Map
Home Values in the Area
Average Home Value in this Area
Tax History
| Year | Tax Paid | Tax Assessment Tax Assessment Total Assessment is a certain percentage of the fair market value that is determined by local assessors to be the total taxable value of land and additions on the property. | Land | Improvement |
|---|---|---|---|---|
| 2024 | $1,680 | $238,000 | $36,000 | $202,000 |
| 2023 | $1,680 | $4,612 | $0 | $0 |
| 2022 | $794 | $115,300 | $36,000 | $79,300 |
| 2021 | $780 | $4,610 | $0 | $0 |
| 2020 | $805 | $4,610 | $0 | $0 |
| 2019 | $774 | $4,610 | $0 | $0 |
| 2018 | $735 | $4,920 | $0 | $0 |
| 2017 | $720 | $4,920 | $0 | $0 |
| 2016 | $931 | $4,250 | $0 | $0 |
| 2015 | $935 | $4,250 | $0 | $0 |
| 2014 | $933 | $106,200 | $0 | $0 |
| 2013 | -- | $4,250 | $0 | $0 |
Property History
| Date | Event | Price | Change | Sq Ft Price |
|---|---|---|---|---|
| 08/15/2025 08/15/25 | Pending | -- | -- | -- |
| 08/11/2025 08/11/25 | For Sale | $239,900 | 0.0% | $211 / Sq Ft |
| 07/24/2025 07/24/25 | Pending | -- | -- | -- |
| 06/20/2025 06/20/25 | For Sale | $239,900 | -- | $211 / Sq Ft |
Purchase History
| Date | Type | Sale Price | Title Company |
|---|---|---|---|
| Deed | $238,000 | None Listed On Document | |
| Deed | -- | -- | |
| Interfamily Deed Transfer | -- | None Available | |
| Warranty Deed | $123,000 | None Available | |
| Special Warranty Deed | $119,000 | -- | |
| Foreclosure Deed | $158,423 | -- | |
| Deed | $149,999 | -- | |
| Deed | $138,929 | None Available |
Mortgage History
| Date | Status | Loan Amount | Loan Type |
|---|---|---|---|
| Previous Owner | $107,100 | New Conventional | |
| Previous Owner | $142,499 | Purchase Money Mortgage | |
| Previous Owner | $136,782 | FHA |
Similar Homes in Irmo, SC
Source: Consolidated MLS (Columbia MLS)
MLS Number: 611392
APN: 02513-03-36
- 453 Woodhouse Loop
- 704 Millplace Loop
- 218 Glen Arbor Loop
- 00 NW Bickley Rd NW
- 269 River Front Dr
- 217 River Front Dr
- 10928 Broad River Rd Unit B
- 10928 Broad River Rd Unit A
- 00 Bickley Rd
- 155 Cabin Dr
- 212 Cabin Dr
- 318 Glen Rose Cir
- 1034 Gates Rd
- 1005 Old Town Rd
- 100 Huckleberry Ct
- 217 Hollingshed Creek Blvd
- 1081 Old Town Rd
- 4 Beckworth Ct
- 1761 Dutch Fork Rd
- 267 Caedmons Creek Dr
