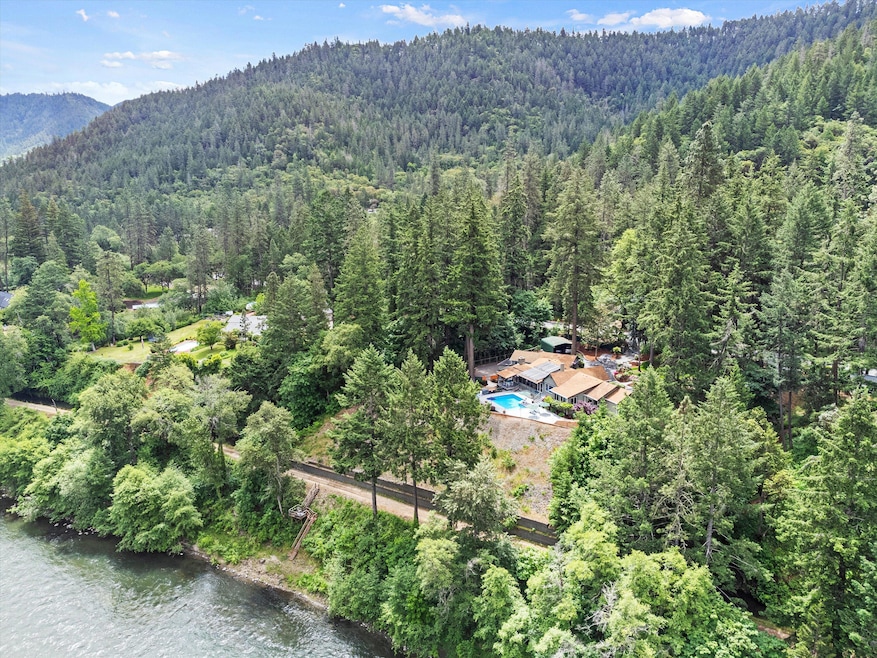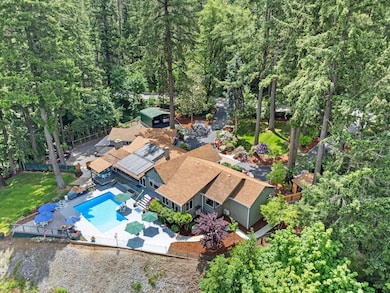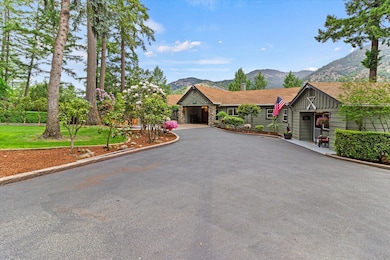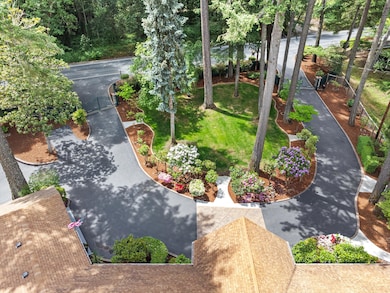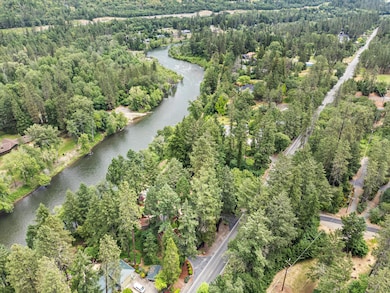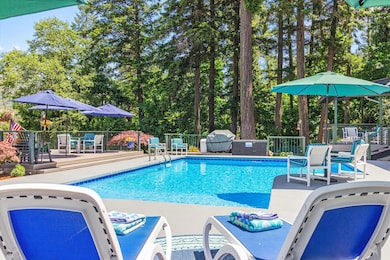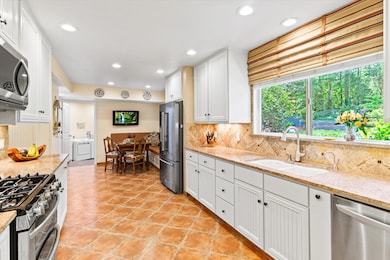4990 Rogue River Hwy Grants Pass, OR 97527
Estimated payment $9,830/month
Highlights
- Accessory Dwelling Unit (ADU)
- RV Garage
- Gated Parking
- Filtered Pool
- Second Garage
- Two Primary Bedrooms
About This Home
Rumored CLARK GABLE'S River Retreat. Nestled along the serene banks of the Rogue River, this exceptional property offers a rare opportunity to own a luxurious waterfront retreat. Spanning 2.4 acres of beautifully landscaped grounds, this estate features a furnished 3,949sq ft main house and a charming 1,515 sq ft ADU perfect for multi-generational living, rental income or guest. Main house features, 3 BDR & 3 bath. A a spa-like en-suite with views of the river. A gourmet kitchen with granite countertops equipped with high-end appliances. As you come into the living room & den you have vaulted ceilings, hardwood floors, and expansive windows frame breathtaking river views. Two cozy fireplaces. As you walk out to two large decks that over looks the Rogue River with a amazing pool for all your entertaining or relaxing while you enjoy world class fishing on the river or a walk along the river bank.
Home Details
Home Type
- Single Family
Est. Annual Taxes
- $4,438
Year Built
- Built in 1939
Lot Details
- 2.4 Acre Lot
- River Front
- Fenced
- Landscaped
- Native Plants
- Sloped Lot
- Front and Back Yard Sprinklers
- Wooded Lot
- Garden
- Property is zoned Rr1; Rural Res 1 Ac, Rr1; Rural Res 1 Ac
Parking
- 3 Car Detached Garage
- Carport
- Second Garage
- Workshop in Garage
- Gravel Driveway
- Gated Parking
- RV Garage
Property Views
- River
- Panoramic
- Ridge
- Mountain
- Forest
- Territorial
- Valley
- Park or Greenbelt
Home Design
- Chalet
- Northwest Architecture
- 3-Story Property
- Slab Foundation
- Stem Wall Foundation
- Frame Construction
- Composition Roof
- Concrete Siding
- Concrete Perimeter Foundation
Interior Spaces
- 5,464 Sq Ft Home
- Open Floorplan
- Built-In Features
- Dry Bar
- Vaulted Ceiling
- Ceiling Fan
- Gas Fireplace
- Double Pane Windows
- Vinyl Clad Windows
- Wood Frame Window
- Great Room with Fireplace
- Family Room
- Living Room with Fireplace
- Dining Room
- Home Office
- Finished Basement
- Exterior Basement Entry
Kitchen
- Breakfast Area or Nook
- Eat-In Kitchen
- Double Oven
- Cooktop with Range Hood
- Microwave
- Dishwasher
- Granite Countertops
- Disposal
Flooring
- Wood
- Carpet
- Laminate
- Concrete
- Tile
- Vinyl
Bedrooms and Bathrooms
- 4 Bedrooms
- Double Master Bedroom
- Linen Closet
- Walk-In Closet
- 4 Full Bathrooms
- Double Vanity
- Soaking Tub
- Bathtub with Shower
- Bathtub Includes Tile Surround
Laundry
- Laundry Room
- Dryer
- Washer
Home Security
- Security System Owned
- Carbon Monoxide Detectors
- Fire and Smoke Detector
Accessible Home Design
- Accessible Full Bathroom
- Accessible Bedroom
- Accessible Kitchen
- Accessible Hallway
- Accessible Closets
- Accessible Doors
- Accessible Entrance
Pool
- Filtered Pool
- Solar Heated In Ground Pool
- Gunite Pool
- Outdoor Pool
- Sport pool features two shallow ends and a deeper center
- Fence Around Pool
- Pool Cover
- Pool Tile
Outdoor Features
- Deck
- Covered Patio or Porch
- Separate Outdoor Workshop
- Shed
- Storage Shed
Additional Homes
- Accessory Dwelling Unit (ADU)
- 1,515 SF Accessory Dwelling Unit
Schools
- Madrona Elementary School
- Lincoln Savage Middle School
- Hidden Valley High School
Utilities
- Ductless Heating Or Cooling System
- Cooling System Mounted To A Wall/Window
- Forced Air Zoned Heating System
- Space Heater
- Heating System Uses Natural Gas
- Baseboard Heating
- Irrigation Water Rights
- Private Water Source
- Well
- Water Heater
- Water Softener
- Septic Tank
- Leach Field
- Cable TV Available
Additional Features
- Smart Irrigation
- 1 Irrigated Acre
Community Details
- No Home Owners Association
Listing and Financial Details
- Legal Lot and Block 1200 / 2006
- Assessor Parcel Number R315753
Map
Home Values in the Area
Average Home Value in this Area
Tax History
| Year | Tax Paid | Tax Assessment Tax Assessment Total Assessment is a certain percentage of the fair market value that is determined by local assessors to be the total taxable value of land and additions on the property. | Land | Improvement |
|---|---|---|---|---|
| 2025 | $4,438 | $620,780 | -- | -- |
| 2024 | $4,438 | $602,700 | -- | -- |
| 2023 | $3,620 | $585,150 | $0 | $0 |
| 2022 | $3,479 | $557,300 | $0 | $0 |
| 2021 | $3,360 | $541,070 | $0 | $0 |
| 2020 | $3,506 | $525,320 | $0 | $0 |
| 2019 | $3,364 | $510,020 | $0 | $0 |
| 2018 | $3,411 | $495,170 | $0 | $0 |
| 2017 | $3,410 | $480,750 | $0 | $0 |
| 2016 | $2,883 | $466,750 | $0 | $0 |
| 2015 | $2,676 | $435,480 | $0 | $0 |
| 2014 | $2,607 | $422,800 | $0 | $0 |
Property History
| Date | Event | Price | List to Sale | Price per Sq Ft | Prior Sale |
|---|---|---|---|---|---|
| 08/01/2025 08/01/25 | Price Changed | $1,795,000 | -5.3% | $329 / Sq Ft | |
| 06/02/2025 06/02/25 | For Sale | $1,895,000 | 0.0% | $347 / Sq Ft | |
| 05/30/2025 05/30/25 | Price Changed | $1,895,000 | +264.4% | $347 / Sq Ft | |
| 12/01/2014 12/01/14 | Sold | $520,000 | -8.0% | $185 / Sq Ft | View Prior Sale |
| 12/01/2014 12/01/14 | Pending | -- | -- | -- | |
| 08/06/2014 08/06/14 | For Sale | $565,000 | -- | $201 / Sq Ft |
Purchase History
| Date | Type | Sale Price | Title Company |
|---|---|---|---|
| Interfamily Deed Transfer | -- | First American | |
| Warranty Deed | $520,000 | First American |
Mortgage History
| Date | Status | Loan Amount | Loan Type |
|---|---|---|---|
| Open | $416,000 | New Conventional |
Source: Oregon Datashare
MLS Number: 220202925
APN: R315753
- 5270 Rogue River Hwy
- 4490 Averill Dr
- 4402 Averill Dr
- 4400 Foothill Blvd
- 3840 Almar Rd
- 251 W Savage Creek Rd
- 177 Savage Creek Rd
- 459 Savage Creek Rd
- 373 Savage Creek Rd
- 3307 Pearce Park Rd
- 3039 Pearce Park Rd
- 379 Savage Creek Rd
- 7001 Rogue River Hwy Unit 16
- 3000 Foothill Blvd
- 7015 Rogue River Hwy
- 2700 Rogue River Hwy
- 988 Savage Creek Rd
- 4980 Foothill Blvd
- 0 Savage Creek Rd Unit 220204598
- 2798 Foothill Blvd
- 7001 Rogue River Hwy Unit H
- 1100 Fruitdale Dr
- 621 N River Rd
- 1337 SW Foundry St Unit B
- 53 SW Eastern Ave Unit 53
- 55 SW Eastern Ave Unit 55
- 2087 Upper River Rd
- 195 Hidden Valley Rd
- 459 4th Ave
- 6554 Or-238 Unit ID1337818P
- 700 N Haskell St
- 1125 Annalise St
- 2642 W Main St
- 835 Overcup St
- 237 E McAndrews Rd
- 534 Hamilton St Unit 534
- 302 Maple St Unit 4
- 1801 Poplar Dr
- 2190 Poplar Dr
- 520 N Bartlett St
