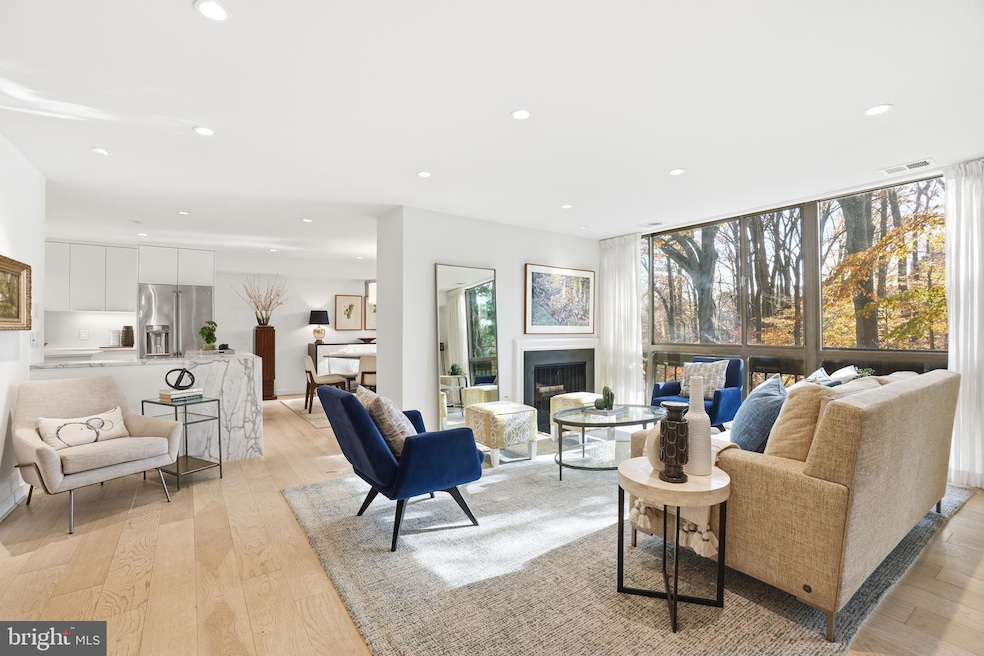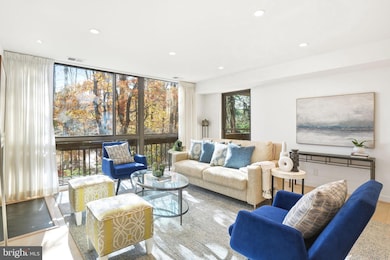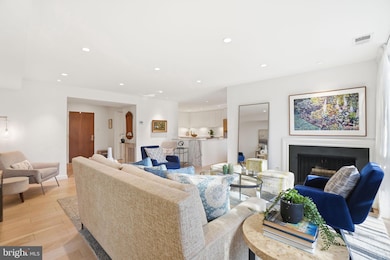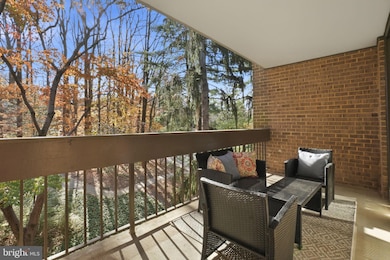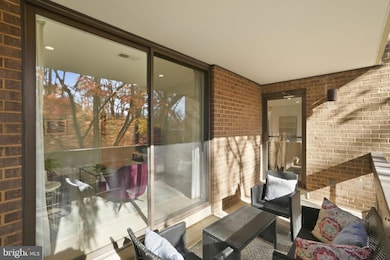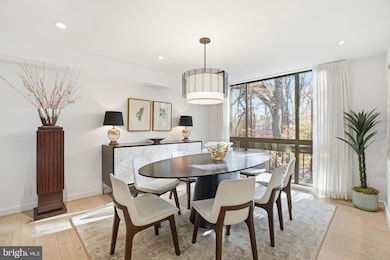
4990 Sentinel Dr Unit 405 Bethesda, MD 20816
Sumner NeighborhoodEstimated payment $5,591/month
Highlights
- Very Popular Property
- Fitness Center
- Gated Community
- Wood Acres Elementary School Rated A
- 24-Hour Security
- View of Trees or Woods
About This Home
Home for the holidays! Welcome to this stunningly renovated, move-in ready 2-bedroom condo located in the highly sought-after Sumner Village community. Set amid lush, wooded acreage, this upper-floor residence (4th out of 5 floors) FACES THE WOODS, NOT THE PARKING LOT, offering beautiful wooded views from every room. The carefully designed open floor plan features wide-plank hardwood floors and a spacious living room with a wall of windows that fills the space with natural light. Plus, THE FLOORS HAVE BEEN LEVELED TO REMOVE ALL STEPS, creating a seamless flow throughout! The beautifully renovated kitchen offers ample, all-custom white cabinetry, high-end countertops and large breakfast bar with a waterfall-edge, a pantry, high-end cooktop, and stainless steel appliances. A WOOD BURNING FIREPLACE in the living room offers comfort and coziness as you enjoy your wooded, high-floor views! Off the living room, and also accessible from the second bedroom, a PRIVATE BALCONY overlooks the serene wooded area, creating the perfect spot to relax or entertain. The condo also includes a SEPARATE DINING AREA and an IN-UNIT WASHER AND DRYER for added convenience. The spacious primary suite features a custom closet system in the walk-in, two built-in cabinetry units for exceptional storage and style, and a spa-like full EN-SUITE BATHROOM with walk-in shower, designer tile, custom vanity, and elegant fixtures. The additional bedroom provides a generous space for guests or a home office and includes balcony access and a large closet. A full hallway bath serves the second bedroom and guests, and is likewise complete with walk-in shower, designer tile, custom vanity, and elegant fixtures. This unit comes with one storage cage, and also a SEPARATELY DEEDED LARGE STORAGE ROOM within the building is available for $35,000 more. The property has unassigned parking spaces throughout, and parking is never a problem. Two ELECTRIC CAR CHARGING SPACES are also available for your use! This unit features its own fully UPGRADED, INDEPENDENTLY CONTROLLED HVAC system—an uncommon and highly desirable perk in condo living. Unlike many condos with building-wide seasonal heating and cooling changeovers, this unit offers year-round flexibility, comfort, and efficiency. Enjoy a redone HVAC system that provides modern performance, consistent climate control, and the freedom to adjust your home’s temperature on your schedule. Sumner Village offers an exceptional lifestyle just minutes from D.C., the Crescent Trail, and nearby shopping. It is an amenity-rich and Certified Wildlife Community set on 27 acres of beautifully landscaped and carefully maintained grounds filled with trees and flowers. Residents enjoy a 24-hour guarded entrance, a spectacular OUTDOOR SWIMMING POOL, tennis courts, pickleball courts, clubhouse with fitness and party rooms, sauna, library/card room, scenic walking and biking trails, and direct access to the Capital Crescent Trail. Sumner Village also hosts a whole calendar of fun and community-building neighborhood social events, activities, and food-trucks!
Listing Agent
(202) 352-8456 info@bediz.com RLAH @properties License #0225083068 Listed on: 11/14/2025

Property Details
Home Type
- Condominium
Est. Annual Taxes
- $6,061
Year Built
- Built in 1975
Lot Details
- Wooded Lot
- Backs to Trees or Woods
- Property is in very good condition
HOA Fees
- $1,126 Monthly HOA Fees
Home Design
- Contemporary Architecture
- Entry on the 4th floor
- Brick Exterior Construction
- Composition Roof
Interior Spaces
- 1,491 Sq Ft Home
- Property has 1 Level
- Ceiling Fan
- Recessed Lighting
- Wood Burning Fireplace
- Double Pane Windows
- Insulated Windows
- Sliding Windows
- Window Screens
- Combination Kitchen and Dining Room
- Wood Flooring
- Views of Woods
- Security Gate
Kitchen
- Eat-In Kitchen
- Built-In Oven
- Cooktop
- Microwave
- Ice Maker
- Dishwasher
- Upgraded Countertops
- Trash Compactor
- Disposal
Bedrooms and Bathrooms
- 2 Main Level Bedrooms
- Walk-In Closet
- 2 Full Bathrooms
Laundry
- Laundry in unit
- Stacked Washer and Dryer
Parking
- Parking Lot
- Unassigned Parking
Accessible Home Design
- Accessible Elevator Installed
- No Interior Steps
Schools
- Walt Whitman High School
Utilities
- Forced Air Heating and Cooling System
- Vented Exhaust Fan
- Electric Water Heater
Additional Features
- Energy-Efficient Windows
- Balcony
Listing and Financial Details
- Assessor Parcel Number 160701767083
Community Details
Overview
- Association fees include exterior building maintenance, management, insurance, pool(s), reserve funds, snow removal, trash, water, security gate
- Low-Rise Condominium
- Sumner Village #2 Condos
- Sumner Village 2 Community
- Sumner Village Subdivision
Amenities
- Common Area
- Sauna
- Clubhouse
- Community Center
- Meeting Room
- Party Room
- Community Library
- 2 Elevators
- Community Storage Space
Recreation
- Tennis Courts
- Community Playground
- Fitness Center
- Community Pool
- Jogging Path
- Bike Trail
Pet Policy
- Dogs and Cats Allowed
Security
- 24-Hour Security
- Gated Community
Matterport 3D Tour
Map
Home Values in the Area
Average Home Value in this Area
Tax History
| Year | Tax Paid | Tax Assessment Tax Assessment Total Assessment is a certain percentage of the fair market value that is determined by local assessors to be the total taxable value of land and additions on the property. | Land | Improvement |
|---|---|---|---|---|
| 2025 | $5,970 | $520,000 | $156,000 | $364,000 |
| 2024 | $5,970 | $513,333 | $0 | $0 |
| 2023 | $5,203 | $506,667 | $0 | $0 |
| 2022 | $4,030 | $500,000 | $150,000 | $350,000 |
| 2021 | $4,430 | $460,000 | $0 | $0 |
| 2020 | $7,939 | $420,000 | $0 | $0 |
| 2019 | $3,547 | $380,000 | $114,000 | $266,000 |
| 2018 | $3,554 | $380,000 | $114,000 | $266,000 |
| 2017 | $253 | $380,000 | $0 | $0 |
| 2016 | $2,988 | $380,000 | $0 | $0 |
| 2015 | $2,988 | $366,667 | $0 | $0 |
| 2014 | $2,988 | $353,333 | $0 | $0 |
Property History
| Date | Event | Price | List to Sale | Price per Sq Ft | Prior Sale |
|---|---|---|---|---|---|
| 11/14/2025 11/14/25 | For Sale | $749,900 | +98.4% | $503 / Sq Ft | |
| 05/24/2016 05/24/16 | Sold | $377,900 | 0.0% | $253 / Sq Ft | View Prior Sale |
| 04/27/2016 04/27/16 | Pending | -- | -- | -- | |
| 04/22/2016 04/22/16 | For Sale | $377,900 | -- | $253 / Sq Ft |
Purchase History
| Date | Type | Sale Price | Title Company |
|---|---|---|---|
| Interfamily Deed Transfer | -- | None Available | |
| Deed | $377,900 | Fatico | |
| Deed | $442,500 | -- | |
| Deed | $442,500 | -- |
Mortgage History
| Date | Status | Loan Amount | Loan Type |
|---|---|---|---|
| Previous Owner | $309,750 | Purchase Money Mortgage | |
| Previous Owner | $309,750 | Purchase Money Mortgage |
About the Listing Agent

bout Bediz Group, LLC
At the Bediz Group, our priority is simple: provide our clients with better service. And better service means better results.
We are a team of 7 full-time real estate agents with ?RLAH @properties, one of the ?fastest-growing brokerages in the area.
We have agents licensed in DC, VA, MD & DE, so we are able to help throughout the entire DMV area and Delaware beaches. Our team has full-time support staff and a professional graphic designer to ensure you have
David's Other Listings
Source: Bright MLS
MLS Number: MDMC2207656
APN: 07-01767083
- 4960 Sentinel Dr
- 4928 Sentinel Dr
- 4924 Sentinel Dr
- 4928 Sentinel Dr
- 5103 Sentinel Dr
- 5819 Madaket Rd
- 5013 Nahant St
- 5144 Westpath Way
- 5204 Portsmouth Rd
- 5203 Portsmouth Rd
- 5116 Lawton Dr
- 6506 Ridge Dr
- 5612 Namakagan Rd
- 5105 Westbard Ave
- 4509 Wetherill Rd
- 5106 Brookview Dr
- 5011 Baltimore Ave
- 5109 River Hill Rd
- 5715 Massachusetts Ave
- 5305 Carlton St
- 4523 Sangamore Rd
- 4821 Sangamore Rd
- 4809 Sangamore Rd
- 4302 Locust Ln
- 5203 Nahant St
- 5612 Massachusetts Ave
- 5715 Massachusetts Ave
- 5507 Chesterbrook Rd
- 5325 Westbard Ave
- 4920 Butterworth Place NW
- 5502 Topaz Ln
- 5504 Topaz Ln
- 5506 Topaz Ln
- 4851 Crescent St
- 5321 Allandale Rd
- 4823 Western Ave NW
- 5401 Westbard Ave
- 5020 River Rd
- 5101 River Rd
- 5101 River Rd
