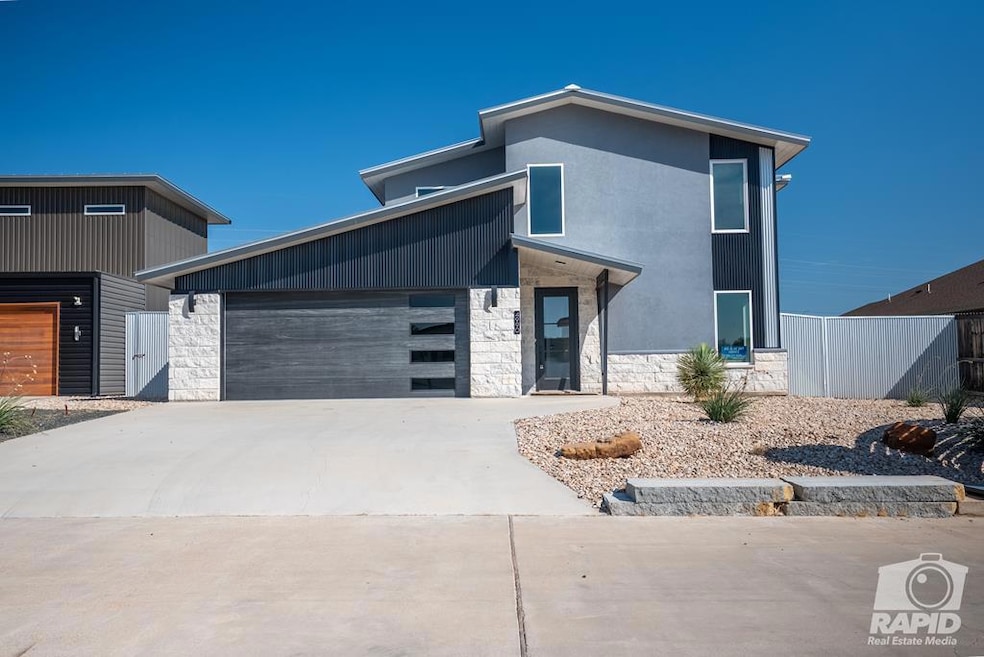4990 Silver Creek Pass San Angelo, TX 76904
Country Club NeighborhoodEstimated payment $4,472/month
Highlights
- New Construction
- Corner Lot
- Covered Patio or Porch
- 0.44 Acre Lot
- Granite Countertops
- Cul-De-Sac
About This Home
Experience sleek, modern living in the coveted Bentwood Country Club Estates. This stunning home blends bold architectural design with the warmth of San Angelo. The main level offers a spacious primary suite, private office, and an inviting great room that flows to a versatile bar/lounge area. A chef's kitchen boasts black leathered granite, a 36" six-burner range, 42" three-compartment sink, and an oversized island perfect for gatherings. Upstairs, enjoy a roomy game or media space plus generous storage throughout. Outdoor living shines with custom metal accents and a striking pergola. Check out the pictures and Facebook video and see for yourself!
Listing Agent
Benjamin Beaver Real Estate Brokerage Email: 3252362926, benjamin@benjaminbeaver.com License #TREC #0616768 Listed on: 09/10/2025
Home Details
Home Type
- Single Family
Est. Annual Taxes
- $13,651
Year Built
- Built in 2021 | New Construction
Lot Details
- 0.44 Acre Lot
- Cul-De-Sac
- Privacy Fence
- Landscaped
- Corner Lot
HOA Fees
- $4 Monthly HOA Fees
Home Design
- Slab Foundation
- Metal Roof
- Stucco
- Stone
Interior Spaces
- 3,494 Sq Ft Home
- 2-Story Property
- Ceiling Fan
- Gas Log Fireplace
- Double Pane Windows
- Living Room with Fireplace
- Dining Area
- Fire and Smoke Detector
Kitchen
- Gas Oven or Range
- Microwave
- Dishwasher
- Granite Countertops
Flooring
- Carpet
- Tile
Bedrooms and Bathrooms
- 3 Bedrooms
- Split Bedroom Floorplan
Laundry
- Laundry Room
- Washer and Dryer Hookup
Parking
- 2 Car Attached Garage
- Carport
- Garage Door Opener
Outdoor Features
- Covered Patio or Porch
Schools
- Lamar Elementary School
- Glenn Middle School
- Central High School
Utilities
- Central Heating and Cooling System
- Heating System Uses Natural Gas
- Gas Water Heater
Community Details
- Bentwood Country Club Est Subdivision
Listing and Financial Details
- Legal Lot and Block 45 / 52
Map
Home Values in the Area
Average Home Value in this Area
Tax History
| Year | Tax Paid | Tax Assessment Tax Assessment Total Assessment is a certain percentage of the fair market value that is determined by local assessors to be the total taxable value of land and additions on the property. | Land | Improvement |
|---|---|---|---|---|
| 2024 | $13,651 | $686,160 | $83,340 | $602,820 |
| 2023 | $12,781 | $642,440 | $99,900 | $542,540 |
| 2022 | $7,938 | $327,410 | $30,320 | $297,090 |
| 2021 | $742 | $30,320 | $0 | $0 |
Property History
| Date | Event | Price | Change | Sq Ft Price |
|---|---|---|---|---|
| 09/12/2025 09/12/25 | Pending | -- | -- | -- |
| 09/10/2025 09/10/25 | For Sale | $625,000 | -- | $179 / Sq Ft |
Source: San Angelo Association of REALTORS®
MLS Number: 129011
APN: 03-14050-0052-045-00
- 4992 Silver Creek Pass
- 4998 Silver Creek Pass
- 1942 Pine Valley St
- 2030 Silver Creek Ct
- 1937 Pine Valley St
- 2033 Silver Creek Ct
- 1901 Pine Valley St
- 1906 Colonial Dr
- 2118 Valleyview Dr
- 4809 N Bentwood Dr
- 4717 Royal Troon Dr
- 4833 N Bentwood Dr
- 4749 Muirfield Ave
- 4918 Blue Ridge Trail
- 2624 Southland Blvd
- 4710 Shadow Creek Dr
- 4750 Muirfield Ave
- 5114 Fairway Dr
- 4702 Karsten Creek Dr
- 2714 Canyon Creek Dr







