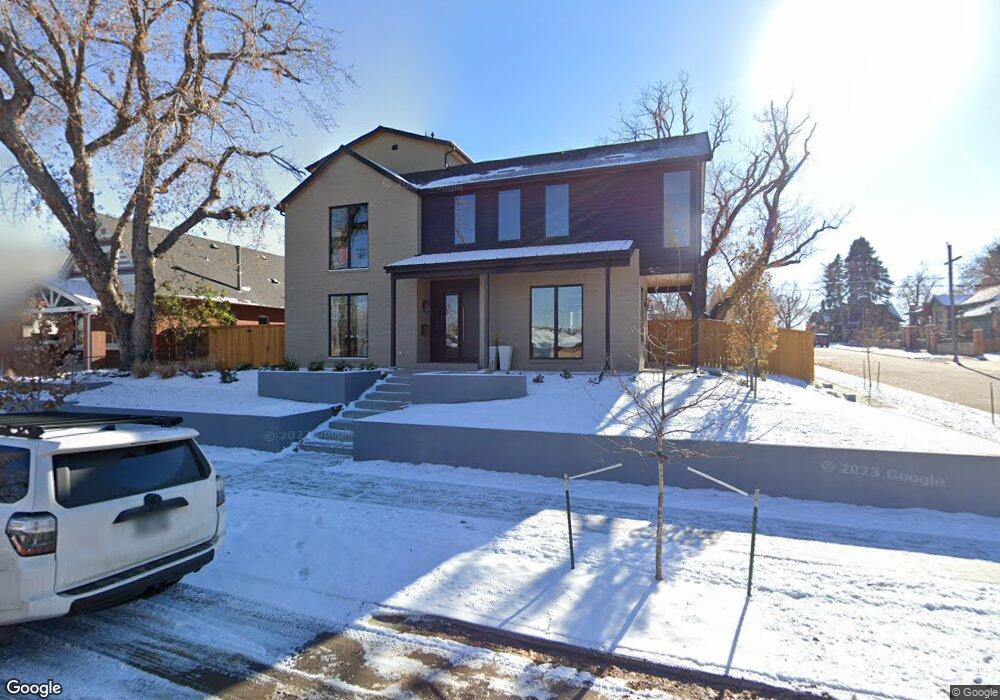4990 W 34th Ave Denver, CO 80212
West Highland NeighborhoodEstimated Value: $963,000 - $3,050,411
6
Beds
5
Baths
5,783
Sq Ft
$401/Sq Ft
Est. Value
About This Home
This home is located at 4990 W 34th Ave, Denver, CO 80212 and is currently estimated at $2,321,603, approximately $401 per square foot. 4990 W 34th Ave is a home located in Denver County with nearby schools including Skinner Middle School, Denver Montessori Junior/Senior High School, and North High School.
Ownership History
Date
Name
Owned For
Owner Type
Purchase Details
Closed on
Oct 18, 2022
Sold by
3350 Yates Llc
Bought by
Jtb Residential Trust
Current Estimated Value
Home Financials for this Owner
Home Financials are based on the most recent Mortgage that was taken out on this home.
Original Mortgage
$1,600,000
Outstanding Balance
$1,519,765
Interest Rate
4.38%
Mortgage Type
New Conventional
Estimated Equity
$801,838
Purchase Details
Closed on
Jan 20, 2021
Sold by
Badish Todd W and Estate Of Phyllis Babish
Bought by
3350 Yates Llc
Purchase Details
Closed on
Jun 29, 2020
Sold by
Babish Phyllis and Babish Phyllis Mae
Bought by
Babish Phyllis and Babish Todd W
Home Financials for this Owner
Home Financials are based on the most recent Mortgage that was taken out on this home.
Original Mortgage
$300,000
Interest Rate
3.1%
Mortgage Type
New Conventional
Create a Home Valuation Report for This Property
The Home Valuation Report is an in-depth analysis detailing your home's value as well as a comparison with similar homes in the area
Home Values in the Area
Average Home Value in this Area
Purchase History
| Date | Buyer | Sale Price | Title Company |
|---|---|---|---|
| Jtb Residential Trust | $3,450,000 | -- | |
| 3350 Yates Llc | $650,000 | None Available | |
| 3350 Yates Llc | -- | Equity Title Agency | |
| Babish Phyllis | -- | Fidelity National Title |
Source: Public Records
Mortgage History
| Date | Status | Borrower | Loan Amount |
|---|---|---|---|
| Open | Jtb Residential Trust | $1,600,000 | |
| Previous Owner | Babish Phyllis | $300,000 |
Source: Public Records
Tax History Compared to Growth
Tax History
| Year | Tax Paid | Tax Assessment Tax Assessment Total Assessment is a certain percentage of the fair market value that is determined by local assessors to be the total taxable value of land and additions on the property. | Land | Improvement |
|---|---|---|---|---|
| 2024 | $13,822 | $174,520 | $50,600 | $123,920 |
| 2023 | $13,523 | $174,520 | $50,600 | $123,920 |
| 2022 | $5,047 | $63,460 | $50,050 | $13,410 |
| 2021 | $3,314 | $51,560 | $51,490 | $70 |
| 2020 | $2,817 | $45,120 | $45,050 | $70 |
| 2019 | $2,738 | $45,120 | $45,050 | $70 |
| 2018 | $2,071 | $33,970 | $25,930 | $8,040 |
| 2017 | $2,065 | $33,970 | $25,930 | $8,040 |
| 2016 | $1,623 | $27,860 | $25,082 | $2,778 |
| 2015 | $1,555 | $27,860 | $25,082 | $2,778 |
| 2014 | $1,358 | $24,310 | $21,500 | $2,810 |
Source: Public Records
Map
Nearby Homes
- 5051 W 35th Ave
- 3501 Sheridan Blvd
- 3280 Ames St
- 4720 W 37th Ave Unit 29
- 4940 W 31st Ave
- 3450 Benton St
- 3422 Utica St
- 3100 Ames St
- 4430 W 35th Ave Unit 3
- 4430 W 35th Ave Unit 11
- 4410 W 34th Ave
- 3303 Tennyson St
- 3530 Chase St
- 3650 Utica St Unit 1
- 4735 W 38th Ave
- 3820 Xavier St
- 4400 W 32nd Ave
- 3625 Chase St
- 3865 Xavier St
- 5125 W 29th Ave Unit 1
- 3350 Yates St
- 4922 W 34th Ave
- 4912 W 34th Ave
- 4935 W 34th Ave
- 4921 W 34th Ave
- 4925 W 34th Ave
- 4906 W 34th Ave
- 3395 Yates St
- 5011 W 34th Ave
- 4909 W 34th Ave Unit 4915
- 4902 W 34th Ave
- 4935 W 33rd Ave
- 5013 W 34th Ave
- 4915 W 33rd Ave
- 4832 W 34th Ave
- 4903 W 34th Ave
- 4911 W 33rd Ave
- 5005 W 33rd Ave
- 5024 W 34th Ave
- 3313 Yates St
