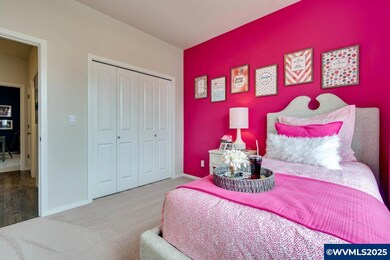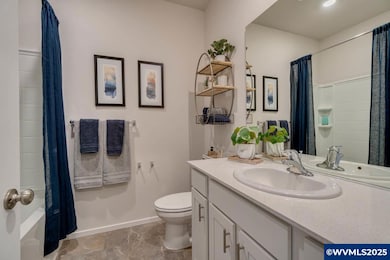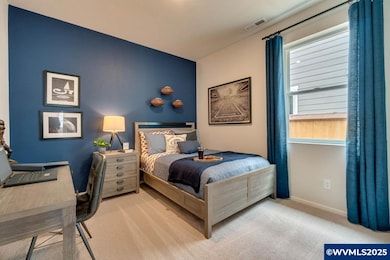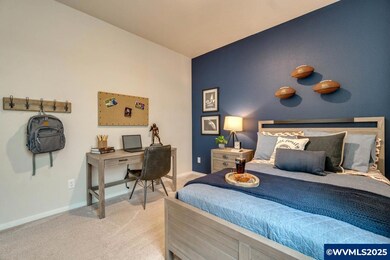NEW CONSTRUCTION
$5K PRICE DROP
Estimated payment $2,747/month
3
Beds
2
Baths
1,637
Sq Ft
$266
Price per Sq Ft
Highlights
- New Construction
- Recreation Room
- 2 Car Attached Garage
- Living Room with Fireplace
- First Floor Utility Room
- Patio
About This Home
Come see D.R. Horton’s new community in Salem! The Moreland is a one-level floor plan that is 1,630 sq. ft. with 3 beds, and 2 baths. The kitchen is completed with stainless-steel appliances, a practical corner pantry, central island, quartz countertops, gas range/oven with a vent hood. The primary offers privacy and comfort with a walk-in closet, an en suite bathroom with a double vanity. Homes are under construction with an estimated completion date of Nov. All offers on builder paperwork/forms.
Home Details
Home Type
- Single Family
Year Built
- Built in 2024 | New Construction
Lot Details
- 4,455 Sq Ft Lot
- Landscaped
- Sprinkler System
HOA Fees
- $35 Monthly HOA Fees
Parking
- 2 Car Attached Garage
Home Design
- Composition Roof
- Lap Siding
Interior Spaces
- 1,637 Sq Ft Home
- 1-Story Property
- Living Room with Fireplace
- Recreation Room
- First Floor Utility Room
Kitchen
- Gas Range
- Microwave
- Dishwasher
- Disposal
Flooring
- Carpet
- Laminate
- Vinyl
Bedrooms and Bathrooms
- 3 Bedrooms
- 2 Full Bathrooms
Outdoor Features
- Patio
Schools
- Auburn Elementary School
- Houck Middle School
- North Salem High School
Utilities
- Forced Air Heating System
- Heating System Uses Gas
- Electric Water Heater
Community Details
- East Park Subdivision
Listing and Financial Details
- Home warranty included in the sale of the property
- Tax Lot 479
Map
Create a Home Valuation Report for This Property
The Home Valuation Report is an in-depth analysis detailing your home's value as well as a comparison with similar homes in the area
Home Values in the Area
Average Home Value in this Area
Property History
| Date | Event | Price | List to Sale | Price per Sq Ft | Prior Sale |
|---|---|---|---|---|---|
| 10/30/2025 10/30/25 | Sold | $437,995 | 0.0% | $269 / Sq Ft | View Prior Sale |
| 10/27/2025 10/27/25 | Off Market | $437,995 | -- | -- | |
| 10/22/2025 10/22/25 | Price Changed | $437,995 | +0.7% | $269 / Sq Ft | |
| 10/15/2025 10/15/25 | Price Changed | $434,995 | -1.1% | $267 / Sq Ft | |
| 09/25/2025 09/25/25 | For Sale | $439,995 | -- | $270 / Sq Ft |
Source: Willamette Valley MLS
Source: Willamette Valley MLS
MLS Number: 833942
Nearby Homes
- 102 Greencrest St NE
- 4748 State St Unit 4748 State St
- 4732 Cougar Ct SE Unit 4732
- 141 47th Ave SE Unit 141 47th Ave Se
- 4704 Center St NE
- 114-124 Stafford Ln NE
- 4898 Chinook Ct SE Unit 4898 chinook ct se
- 178 Lancaster Dr SE
- 5164 SE Caplinger Rd
- 1150 Northwood Dr NE
- 295 Colt Ln NE
- 4976 Turquoise Ave SE
- 1380 Seattle Slew Dr SE
- 1569 Whitaker Dr SE
- 4151 Market St NE
- 1415 Lancaster Dr NE
- 1774 Cherrybloom Ct SE
- 4200 Sunnyview Rd NE
- 4154 Sunnyview Rd NE
- 4665 Campbell Dr SE







