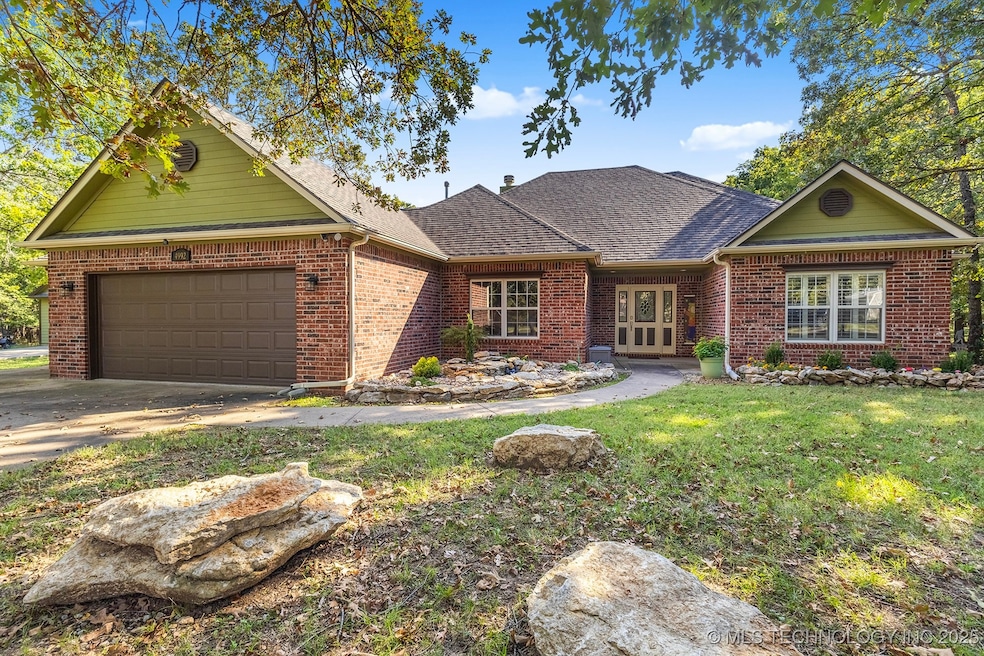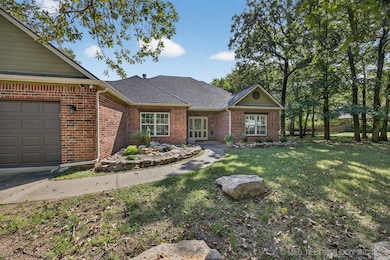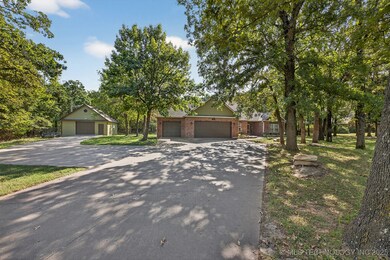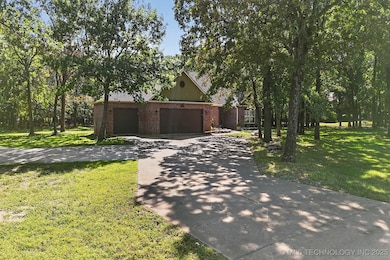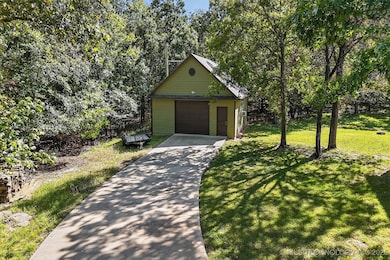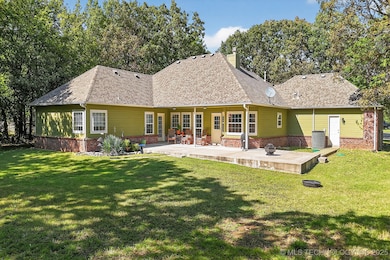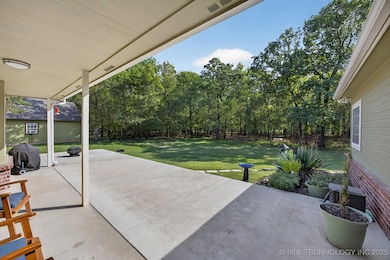4992 E Cedar Ridge Rd Claremore, OK 74019
Estimated payment $2,721/month
Highlights
- RV Access or Parking
- French Provincial Architecture
- Wood Flooring
- Herald Elementary School Rated A
- Wooded Lot
- Attic
About This Home
Beautiful Trails End Ranch-Style Home with Workshop & Modern Upgrades. Welcome to this stunning ranch-style home in Rogers County, boasting the perfect blend of country living with city convenience. Just 7 miles from Owasso and only 15 minutes to shopping, dining, and Highway 169, this property offers both privacy and accessibility. Step inside to find a thoughtfully updated interior with a 2024 kitchen remodel, complete with granite countertops, oak cabinets, a gas stove with double oven, stainless steel appliances, and a new microwave. The home also features new porcelain tile flooring, a flexible layout with an eat-in kitchen, formal dining room (or office), and a spacious living room with 12-foot ceilings, ventless gas logs, and abundant natural light. Additional highlights include vinyl windows, a dedicated laundry room with washer/dryer, hardwood entryway, and tile in halls. The primary suite is a true retreat with patio access, a large living area, walk-in closet, his-and-hers vanities, a corner shower, and a jetted spa tub with sit-at vanity. Secondary bedrooms offer roomy closets with built-ins and cozy carpet. This property is as functional as it is beautiful, featuring gas heat, electric air, a tankless water heater, whole-house water filter, plenty of attic storage, and a three-car garage with storage room. Exterior updates include 2024 exterior paint, a new landscape water feature, gutters, flood lights, and a covered patio perfect for watching the deer and enjoying the sunshine. A standout feature is the 731 SF detached studio/workshop with separate electric, a 2023 wood stove, storage above, and potential for a loft build-out—ideal for hobbies, a home business, or extra living space. This bright, welcoming home offers a functional country layout in a “non-neighborhood” setting, making it the perfect blend of peace, convenience, and modern upgrades. Enjoy your property how you want to!
Home Details
Home Type
- Single Family
Est. Annual Taxes
- $4,194
Year Built
- Built in 2001
Lot Details
- 1 Acre Lot
- North Facing Home
- Landscaped
- Wooded Lot
Parking
- 5 Car Attached Garage
- Parking Storage or Cabinetry
- Workshop in Garage
- Driveway
- RV Access or Parking
Home Design
- French Provincial Architecture
- Brick Exterior Construction
- Slab Foundation
- Wood Frame Construction
- Fiberglass Roof
- HardiePlank Type
- Asphalt
Interior Spaces
- 2,300 Sq Ft Home
- 1-Story Property
- Wired For Data
- High Ceiling
- Ceiling Fan
- Gas Log Fireplace
- Vinyl Clad Windows
- Insulated Windows
- Insulated Doors
- Fire and Smoke Detector
- Attic
Kitchen
- Double Oven
- Stove
- Range
- Microwave
- Dishwasher
- Granite Countertops
- Disposal
Flooring
- Wood
- Carpet
- Tile
Bedrooms and Bathrooms
- 3 Bedrooms
- 2 Full Bathrooms
Laundry
- Laundry Room
- Dryer
- Washer
Accessible Home Design
- Handicap Accessible
- Accessible Entrance
Eco-Friendly Details
- Energy-Efficient Windows
- Energy-Efficient Insulation
- Energy-Efficient Doors
Outdoor Features
- Patio
- Separate Outdoor Workshop
- Porch
Schools
- Collinsville Elementary And Middle School
- Collinsville High School
Utilities
- Zoned Heating and Cooling
- Heating System Uses Gas
- Tankless Water Heater
- Gas Water Heater
- Septic Tank
- High Speed Internet
- Phone Available
- Cable TV Available
Community Details
- No Home Owners Association
- Trails End Estates Subdivision
Map
Home Values in the Area
Average Home Value in this Area
Tax History
| Year | Tax Paid | Tax Assessment Tax Assessment Total Assessment is a certain percentage of the fair market value that is determined by local assessors to be the total taxable value of land and additions on the property. | Land | Improvement |
|---|---|---|---|---|
| 2025 | $4,194 | $36,497 | $5,990 | $30,507 |
| 2024 | $4,194 | $37,506 | $7,189 | $30,317 |
| 2023 | $4,194 | $40,150 | $6,149 | $34,001 |
| 2022 | $4,406 | $40,224 | $6,160 | $34,064 |
| 2021 | $3,120 | $28,369 | $5,500 | $22,869 |
| 2020 | $3,047 | $27,937 | $5,500 | $22,437 |
| 2019 | $2,927 | $26,861 | $5,500 | $21,361 |
| 2018 | $3,032 | $27,537 | $5,500 | $22,037 |
| 2017 | $2,962 | $27,291 | $5,500 | $21,791 |
| 2016 | $2,830 | $26,666 | $5,500 | $21,166 |
| 2015 | $2,697 | $25,993 | $5,500 | $20,493 |
| 2014 | $2,566 | $24,650 | $4,400 | $20,250 |
Property History
| Date | Event | Price | List to Sale | Price per Sq Ft |
|---|---|---|---|---|
| 10/01/2025 10/01/25 | For Sale | $449,900 | -- | $196 / Sq Ft |
Purchase History
| Date | Type | Sale Price | Title Company |
|---|---|---|---|
| Warranty Deed | $365,000 | Firstitle & Abstract Svcs Ll | |
| Warranty Deed | $236,500 | -- | |
| Warranty Deed | $174,500 | -- |
Source: MLS Technology
MLS Number: 2541189
APN: 660027816
- 5135 E Hickory Bluff Dr
- 5163 E Hickory Hollow Dr
- 5256 E Hickory Hollow Dr
- 4608 E 472 Rd
- 0 S Ranch Rd Unit 2517754
- 0 Hobbs Creek Dr Unit 2541616
- 13247 Hobbs Creek Dr
- 5 Hobbs Creek Trail
- 0 E Caney Rd Unit 2510892
- 12225 N 194th East Ave
- 4728 E Hwy 20
- 12047 N 193rd East Ave
- 11743 N 194th East Ave
- 11381 N 209th E
- 19914 E 126th St N
- 11855 Gunsmoke Dr
- 11671 N 191st Ave E
- 12192 N 179th East Ave
- 20225 S 4092 Rd
- 20624 S Brentwood Ave
- 15410 E 87th St N
- 13441 N 132nd East Ave
- 9010 N 156th East Ave
- 10015 N Owasso Expy
- 8916 N 155th E Ave
- 1113 S Spinnaker
- 2107 Cornerstone Ave Unit A
- 15006 E 87th Place N
- 14700 E 88th Place N
- 10809 N 121st East Ave
- 12700 E 100th St N
- 10703 N Garnett Rd
- 10912 E 119th St N
- 1400 W Blue Starr Dr
- 8309 N 144th East Ave
- 13600 E 84th St N
- 10134 E King Place
- 800 Highland Ct
- 10304 E 98th St N
- 2500 Frederick Rd
