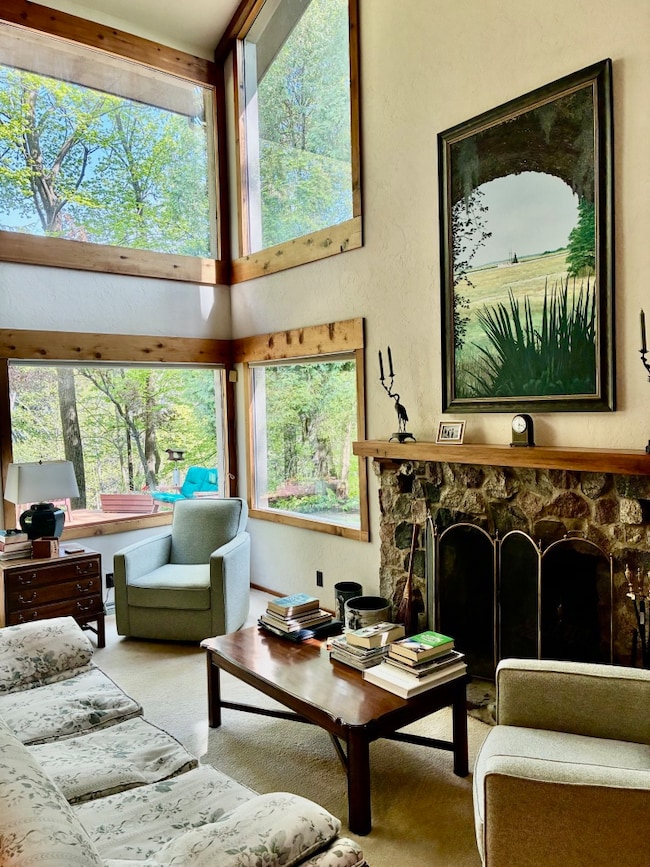4992 Lake Bluff Rd Port Washington, WI 53074
Estimated payment $2,942/month
Highlights
- Cape Cod Architecture
- Deck
- Vaulted Ceiling
- Ozaukee Middle School Rated A-
- Wooded Lot
- Main Floor Bedroom
About This Home
Have a front row seat to nature for all the seasons! Sandwiched perfectly between the shores of Lake Michigan and the 116-acre Forest Beach Migratory Preserve (formerly Squires CC), this sweet home is awaiting its next owner. Set on a half acre, with tall pines and mature foliage, a wrap around deck, private upper balcony, manicured lawn, an expansive front porch, and 16'x16' shed. Inside are two bedrooms and two full baths, open concept living space with a stone natural fireplace, vaulted ceilings, abundance of windows allowing lots of natural light to shine in, spacious loft, ample cabinets, closets, and storage spaces. Designated private access to the beach/lake, easy access to all amenities, low taxes! Neat as a pin and ready for year-round living!
Listing Agent
Shorewest Realtors, Inc. Brokerage Email: PropertyInfo@shorewest.com License #64144-94 Listed on: 09/18/2025

Home Details
Home Type
- Single Family
Est. Annual Taxes
- $2,987
Lot Details
- 0.5 Acre Lot
- Wooded Lot
Parking
- Unpaved Parking
Home Design
- Cape Cod Architecture
Interior Spaces
- 1,204 Sq Ft Home
- Vaulted Ceiling
- Fireplace
Kitchen
- Oven
- Range
- Kitchen Island
Bedrooms and Bathrooms
- 2 Bedrooms
- Main Floor Bedroom
- 2 Full Bathrooms
Laundry
- Dryer
- Washer
Basement
- Basement Fills Entire Space Under The House
- Basement Ceilings are 8 Feet High
- Sump Pump
- Block Basement Construction
Outdoor Features
- Deck
Schools
- Ozaukee High School
Utilities
- Forced Air Heating and Cooling System
- Heating System Uses Natural Gas
- Septic System
- High Speed Internet
Community Details
- Forest Beach Subdivision
Listing and Financial Details
- Exclusions: Seller's Personal Property
- Assessor Parcel Number 010510204000
Map
Home Values in the Area
Average Home Value in this Area
Tax History
| Year | Tax Paid | Tax Assessment Tax Assessment Total Assessment is a certain percentage of the fair market value that is determined by local assessors to be the total taxable value of land and additions on the property. | Land | Improvement |
|---|---|---|---|---|
| 2024 | $2,987 | $261,600 | $108,700 | $152,900 |
| 2023 | $2,938 | $261,600 | $108,700 | $152,900 |
| 2022 | $2,995 | $261,600 | $108,700 | $152,900 |
| 2021 | $3,022 | $261,600 | $108,700 | $152,900 |
| 2020 | $3,417 | $261,600 | $108,700 | $152,900 |
| 2019 | $3,265 | $261,600 | $108,700 | $152,900 |
| 2018 | $3,172 | $261,600 | $108,700 | $152,900 |
| 2017 | $2,973 | $261,600 | $108,700 | $152,900 |
| 2016 | $3,023 | $261,600 | $108,700 | $152,900 |
| 2015 | $2,990 | $261,600 | $108,700 | $152,900 |
| 2014 | $3,285 | $261,600 | $108,700 | $152,900 |
| 2013 | $3,532 | $261,600 | $108,700 | $152,900 |
Property History
| Date | Event | Price | List to Sale | Price per Sq Ft |
|---|---|---|---|---|
| 09/18/2025 09/18/25 | For Sale | $512,000 | -- | $425 / Sq Ft |
Source: Metro MLS
MLS Number: 1935745
APN: 10510204000
- Lt9 Lower Forest Beach Rd
- 484 County Road D
- 445 Michael St
- 354 S Heritage St
- Lt3 Birchwood St
- Nottingham II Plan at Maple Lawn
- Highlander Plan at Maple Lawn
- Sarah II Plan at Maple Lawn
- Isabelle II Plan at Maple Lawn
- Rivermor - Duplex Plan at Maple Lawn
- Elizabeth II Plan at Maple Lawn
- Ashton II - Duplex Plan at Maple Lawn
- Lilac - Duplex Plan at Maple Lawn
- Barbara Plan at Maple Lawn
- Aster - Duplex Plan at Maple Lawn
- Sonja Plan at Maple Lawn
- Montrose Manor II Plan at Maple Lawn
- Hamilton Plan at Maple Lawn
- Vintage 1A Plan at Maple Lawn
- Isabelle Plan at Maple Lawn
- 240 Main St
- 257 Binsfeld St
- 1470 Garay Ln
- 229 W Van Buren St Unit 2
- 630 N Spring St
- 213 S Webster St Unit 213 S Webster Street
- 502 W Oakland Ave
- 1579-1589 Portview Dr
- 457 Bastle Wynd
- 463 Bastle Wynd
- 1740 W Grand Ave
- 1084 Westport Dr
- 856 Market St
- 1802 E Sauk Rd
- 2212 New Port Vista Dr
- 640-654 W Hillcrest Rd
- 248 Emerald Blvd
- 711 N Spring St
- 1102 Brookside Dr
- 119 S 11th St Unit 203






