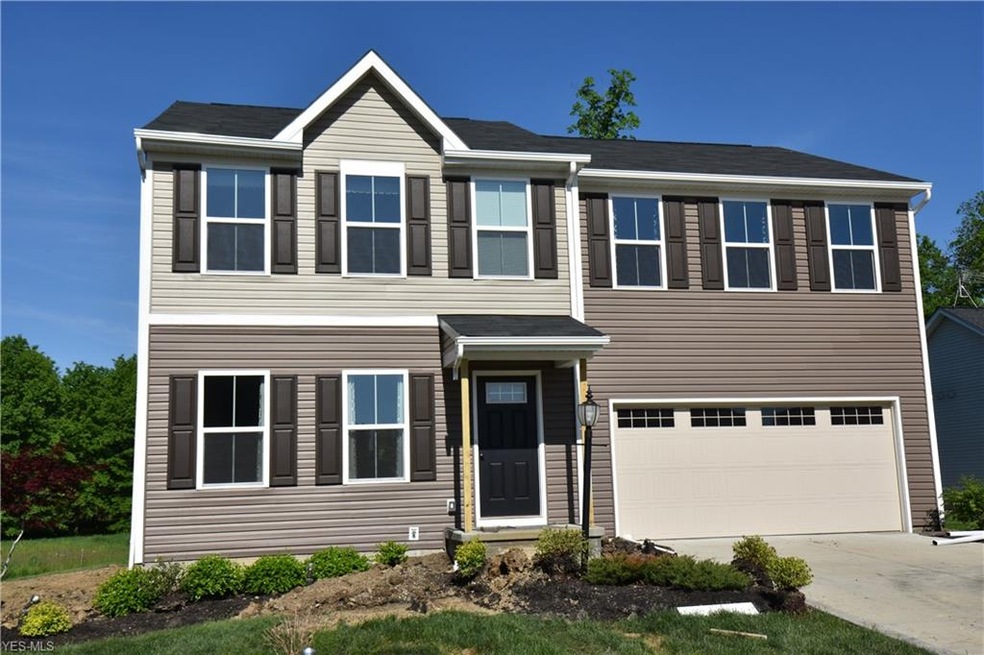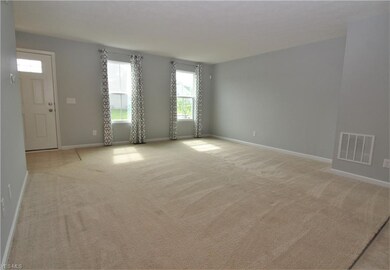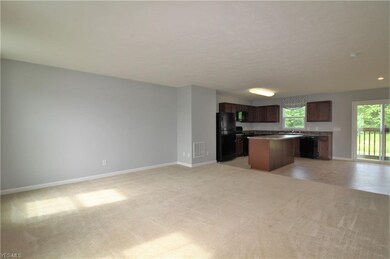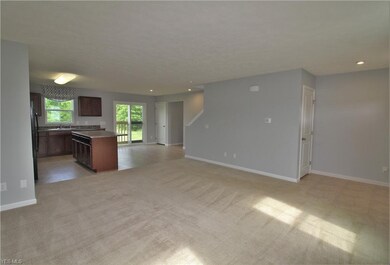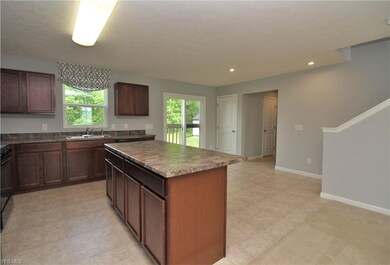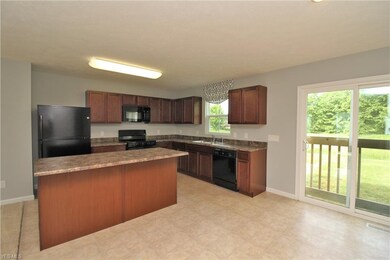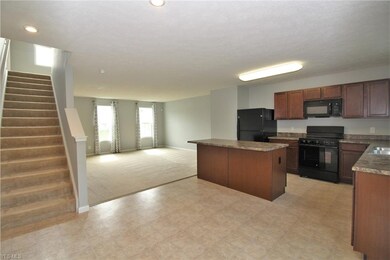
4993 Misty Glen Ln Rootstown, OH 44266
Highlights
- Colonial Architecture
- Home Security System
- Forced Air Heating and Cooling System
- 2 Car Attached Garage
About This Home
As of August 2019This former Ryan Home model, in the wonderful neighborhood of Wintergreen Point, awaits you. With four bedrooms and 2.5 baths this home will give you over 1,900 sq. ft. of living space. You will enjoy the open floor plan of the family room and kitchen and 9’ ceiling throughout 1st floor! Storage will abound in your kitchen with center island, cabinets that are 42” high and oversized pantry. A living room, office and powder room will complete the first floor. Relax in your amazing Owner’s suite with walk-in closet and private full bath. Three additional bedrooms, a 2nd full bath and laundry room finish the upper level. An unfinished lower level offers plenty of flexibility for future finishing potential and has a rough in for an additional bath area. This home is perfect for relaxation: beautiful serene settings, sidewalks throughout the neighborhood and minutes to shopping and downtown Kent. Model home upgrades include: all appliances: refrigerator, range, dishwasher, microwave, washer and dryer. Along with 3 piece plumbing rough-in basement, ceiling rough in for fans, upgraded landscaping with irrigation system, window treatments, custom paint, and a home security system available.
Home Details
Home Type
- Single Family
Est. Annual Taxes
- $4,328
Year Built
- Built in 2017
Lot Details
- 9,583 Sq Ft Lot
HOA Fees
- $19 Monthly HOA Fees
Home Design
- Colonial Architecture
- Asphalt Roof
- Vinyl Construction Material
Interior Spaces
- 1,918 Sq Ft Home
- 2-Story Property
- Home Security System
Kitchen
- Range
- Microwave
- Dishwasher
Bedrooms and Bathrooms
- 4 Bedrooms
Basement
- Basement Fills Entire Space Under The House
- Sump Pump
Parking
- 2 Car Attached Garage
- Garage Door Opener
Utilities
- Forced Air Heating and Cooling System
- Heating System Uses Gas
Community Details
- Wintergreen Point Sub Community
Listing and Financial Details
- Assessor Parcel Number 32-043-10-00-030-002
Ownership History
Purchase Details
Home Financials for this Owner
Home Financials are based on the most recent Mortgage that was taken out on this home.Purchase Details
Home Financials for this Owner
Home Financials are based on the most recent Mortgage that was taken out on this home.Purchase Details
Home Financials for this Owner
Home Financials are based on the most recent Mortgage that was taken out on this home.Similar Homes in Rootstown, OH
Home Values in the Area
Average Home Value in this Area
Purchase History
| Date | Type | Sale Price | Title Company |
|---|---|---|---|
| Fiduciary Deed | $212,000 | None Available | |
| Limited Warranty Deed | $209,000 | Nvr Title Agency Llc | |
| Warranty Deed | $35,000 | Nvr Title Agency Llc |
Mortgage History
| Date | Status | Loan Amount | Loan Type |
|---|---|---|---|
| Previous Owner | $30,000 | Credit Line Revolving | |
| Previous Owner | $172,034 | No Value Available | |
| Previous Owner | $172,034 | VA | |
| Previous Owner | $171,720 | VA | |
| Previous Owner | $96,905 | Future Advance Clause Open End Mortgage |
Property History
| Date | Event | Price | Change | Sq Ft Price |
|---|---|---|---|---|
| 08/29/2019 08/29/19 | Sold | $212,000 | -1.4% | $111 / Sq Ft |
| 07/19/2019 07/19/19 | Pending | -- | -- | -- |
| 06/12/2019 06/12/19 | Price Changed | $215,000 | -2.3% | $112 / Sq Ft |
| 06/01/2019 06/01/19 | For Sale | $220,000 | +5.3% | $115 / Sq Ft |
| 12/07/2017 12/07/17 | Pending | -- | -- | -- |
| 06/01/2017 06/01/17 | Sold | $209,000 | 0.0% | $109 / Sq Ft |
| 05/09/2017 05/09/17 | For Sale | $209,000 | -- | $109 / Sq Ft |
Tax History Compared to Growth
Tax History
| Year | Tax Paid | Tax Assessment Tax Assessment Total Assessment is a certain percentage of the fair market value that is determined by local assessors to be the total taxable value of land and additions on the property. | Land | Improvement |
|---|---|---|---|---|
| 2024 | $3,766 | $92,400 | $12,250 | $80,150 |
| 2023 | $3,082 | $69,130 | $12,250 | $56,880 |
| 2022 | $3,052 | $69,130 | $12,250 | $56,880 |
| 2021 | $3,058 | $69,130 | $12,250 | $56,880 |
| 2020 | $2,813 | $61,290 | $12,250 | $49,040 |
| 2019 | $2,897 | $61,290 | $12,250 | $49,040 |
| 2018 | $708 | $10,430 | $10,430 | $0 |
| 2017 | $708 | $10,430 | $10,430 | $0 |
| 2016 | $527 | $10,430 | $10,430 | $0 |
| 2015 | $533 | $10,430 | $10,430 | $0 |
| 2014 | -- | $0 | $0 | $0 |
| 2013 | -- | $0 | $0 | $0 |
Agents Affiliated with this Home
-

Seller's Agent in 2019
Michael Gower
Howard Hanna
(330) 592-2782
127 Total Sales
-
L
Buyer's Agent in 2019
Laura Buehner
EXP Realty, LLC.
(330) 620-2578
102 Total Sales
-

Buyer Co-Listing Agent in 2019
Mark Young
EXP Realty, LLC.
(330) 289-9433
380 Total Sales
-
N
Seller's Agent in 2017
Non-MLS Agent
Non-MLS Office
-
T
Buyer Co-Listing Agent in 2017
Teresa Purcell
Inactive Agent
Map
Source: MLS Now
MLS Number: 4099219
APN: 32-043-10-00-030-002
- 5032 Blackberry Ln
- 2722 Ivy Trail
- 2694 Sandy Lake Rd
- 0 Rootstown Rd Unit 5090499
- 4938 Brower Tree Ln
- 2014 Sugar Maple Dr
- 2002 Sugar Maple Dr
- 4735 Gooseberry Knoll
- 2182 Sugar Maple Dr
- 2273 Cranberry Creek Rd
- Lot 1 Powdermill (1 67 Ac) Rd
- 2165 Sugar Maple Dr
- 1996 Sugar Maple Dr
- 2056 Sugar Maple Dr
- 1990 Sugar Maple Dr
- 3177 Robin Dr
- 2062 Sugar Maple Dr
- 5223 Aspen Meadow Dr
- 3180 Pine Hollow Dr
- 4855 Forest Glen Trail
