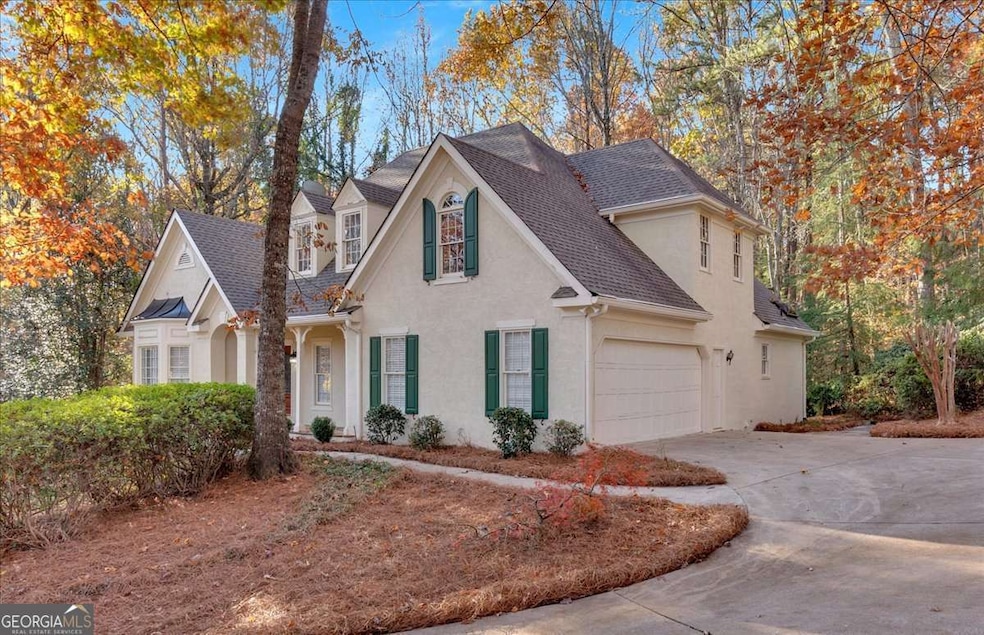Welcome home to 4995 Artisan Way Co a charming cul-de-sac retreat located in the highly sought after Lost Creek Subdivision. Nestled on a serene cul-de-sac and nearly a full acre of wooded beauty, this home in Lost Creek offers the perfect blend of tranquility and convenience. Located minutes from shopping, dining, and the trails of Kennesaw Mountain, itCOs also in the highly-rated Due West Elementary, Lost Mountain Middle, and Harrison High School district, making it an ideal location. A charming stone front porch welcomes you with views of the peaceful cul-de-sac, setting the tone for this warm and inviting home. Inside, the open-concept kitchen and den are bathed in natural light, creating an ideal space for entertaining. The kitchen features hardwood floors, stone countertops, a tile backsplash, and a professional-grade Viking gas range. Adjacent to the kitchen, the spacious eat-in area flows seamlessly into the great room, which boasts a stacked-stone gas fireplace, beamed vaulted ceilings, and double French doors leading to the expansive back deck. The main level also includes a formal dining room with hardwood floors, wainscoting, crown molding, and French doors, as well as a versatile office/den with built-in bookshelves. The primary suite on the main level serves as a retreat, offering a large walk-in closet, dual vanities, a soaking tub, a tiled corner shower, and French doors opening to the back deck. Upstairs offers ample space for everyone. Three generously-sized secondary bedrooms provide room to grow. Two share a Jack-and-Jill bathroom with separate vanities, while the third offers an ensuite bath and extra space for added comfort. The finished terrace level area is perfect for a recreation room, home theater, or teen retreat, while the unfinished area provides ample storage options. Situated on a beautifully wooded lot, this home offers unparalleled privacy and a peaceful escape from the hustle and bustle of daily life. Neighborhood amenities include a pool, tennis courts, playground, basketball court, and clubhouse, ensuring endless opportunities for fun and relaxation. This Lost Creek gem is a rare find.

