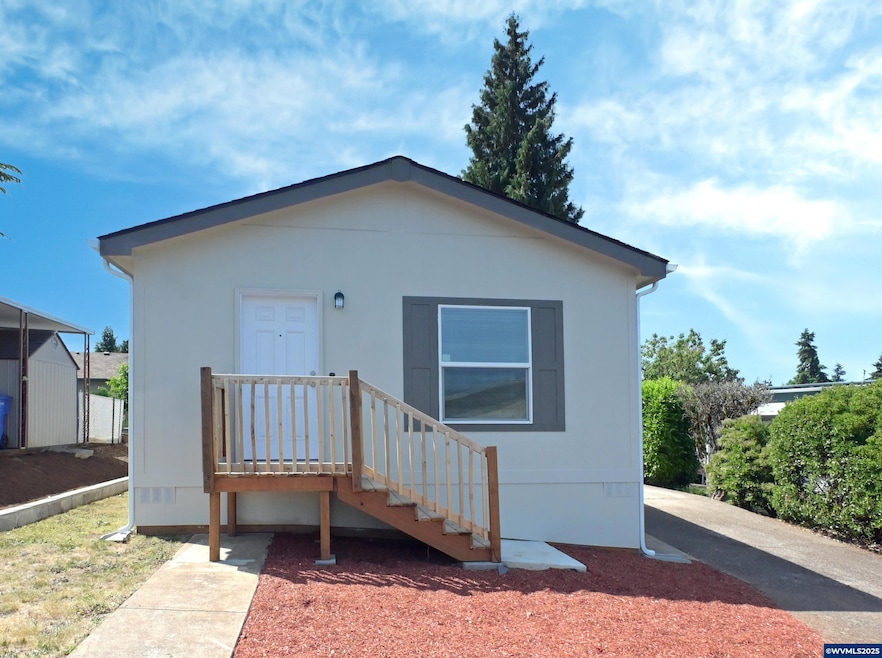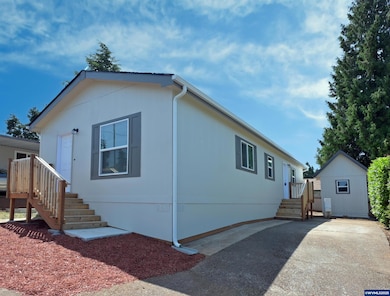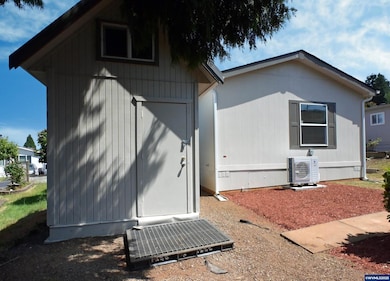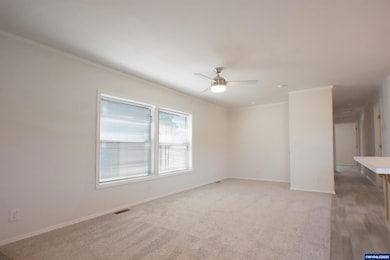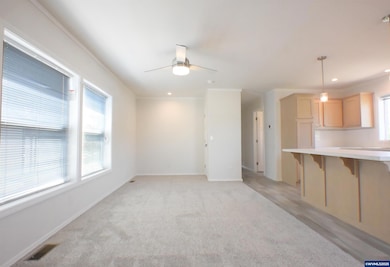
$119,900
- 2 Beds
- 2 Baths
- 1,560 Sq Ft
- 2040 Navaho Ct SE
- Salem, OR
Beautifully kept home in a peaceful 55+ community! Generous living spaces include a bright kitchen, dining, and family room. The primary suite features a spacious ensuite bath and a slider to one of two covered decks. Enjoy a serene, easy-care fenced yard with views of lush woodland beyond. Convenient covered carport, storage shed/workshop, plus a tucked-away private patio. Quiet cul-de-sac
Gavin & Julie Wisser HOMESTAR BROKERS
