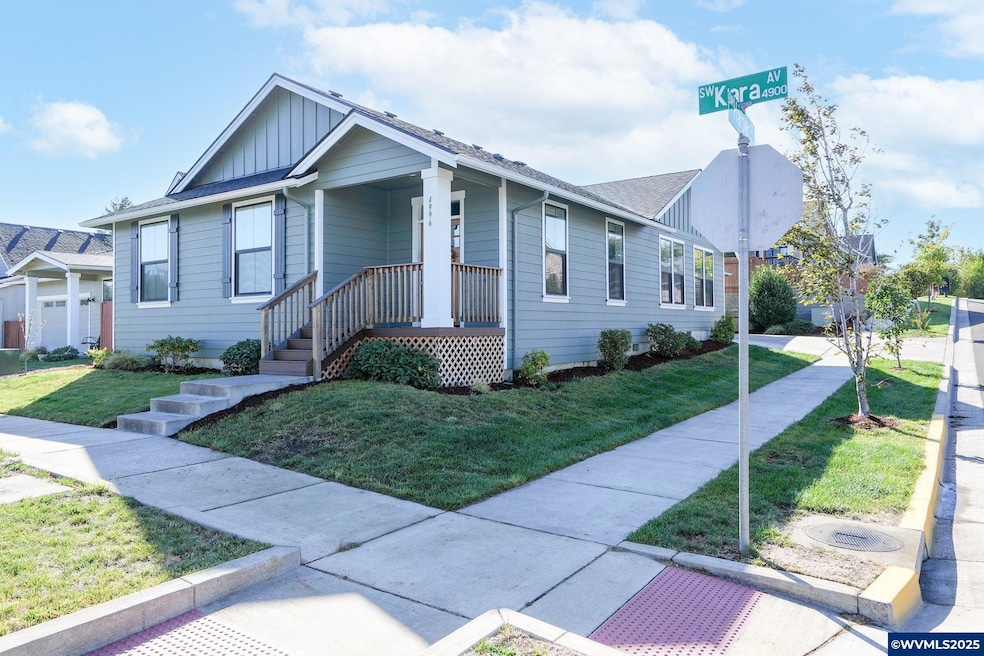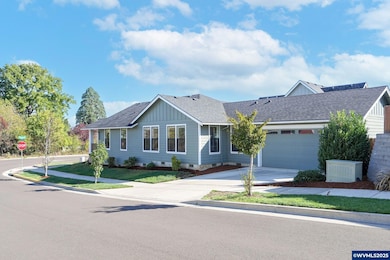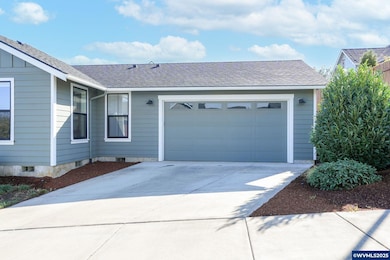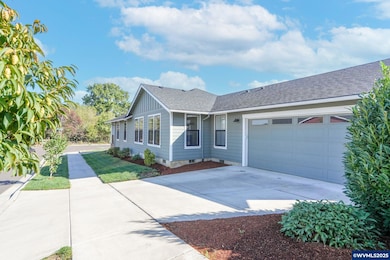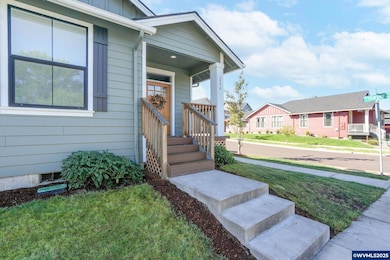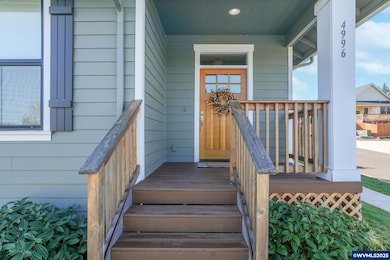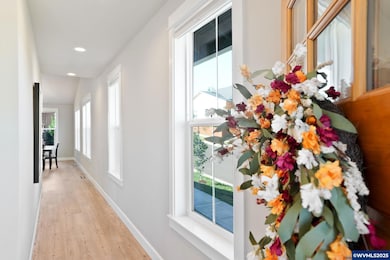4996 SW Kara Ave Corvallis, OR 97333
Estimated payment $3,705/month
Highlights
- Territorial View
- Covered Patio or Porch
- Walk-In Pantry
- Linus Pauling Middle School Rated A-
- First Floor Utility Room
- Fenced Yard
About This Home
This single-level corner-lot home is ideal for low-maintenance living. The entry opens to a bright living area with soaring ceilings and a cozy gas fireplace. The kitchen is beautifully designed with stainless appliances, quartz countertops, tile backsplash, a spacious island with seating, and a huge walk-in pantry. Off the living area, enjoy a covered patio and fully fenced yard. The primary suite offers a peaceful retreat with dual vanity, walk-in shower, and large closet. A perfect place to call home! This single-level corner-lot home offers the perfect blend of comfort and convenience, making low-maintenance living a breeze. From the moment you step inside, you’re welcomed by a bright, open living area filled with natural light, soaring ceilings, and a cozy gas fireplace that sets the stage for both relaxing nights in and gathering with friends.The kitchen is a true centerpiece, thoughtfully designed with stainless steel appliances, sleek quartz countertops, a stylish tile backsplash, and a spacious island with seating that’s perfect for casual meals or entertaining. A huge walk-in pantry provides plenty of storage for all your kitchen essentials, keeping everything both organized and out of sight.With its thoughtful design, quality finishes, and inviting indoor and outdoor spaces, this home is not only move-in ready but truly a place to call your own.
Home Details
Home Type
- Single Family
Est. Annual Taxes
- $6,242
Year Built
- Built in 2020
Lot Details
- 5,227 Sq Ft Lot
- Fenced Yard
- Landscaped
- Sprinkler System
- Property is zoned RS-6
HOA Fees
- $26 Monthly HOA Fees
Parking
- 2 Car Attached Garage
Home Design
- Composition Roof
- Lap Siding
Interior Spaces
- 1,716 Sq Ft Home
- 1-Story Property
- Gas Fireplace
- Living Room with Fireplace
- First Floor Utility Room
- Territorial Views
Kitchen
- Walk-In Pantry
- Gas Range
- Dishwasher
- Disposal
Flooring
- Carpet
- Tile
- Vinyl
Bedrooms and Bathrooms
- 3 Bedrooms
- 2 Full Bathrooms
Outdoor Features
- Covered Patio or Porch
Schools
- Adams Elementary School
- Linus Pauling Middle School
- Corvallis High School
Utilities
- Forced Air Heating and Cooling System
- Heating System Uses Gas
- Gas Water Heater
Community Details
- Ridgecrest Phase 1 Subdivision
Listing and Financial Details
- Tax Lot 5
Map
Home Values in the Area
Average Home Value in this Area
Tax History
| Year | Tax Paid | Tax Assessment Tax Assessment Total Assessment is a certain percentage of the fair market value that is determined by local assessors to be the total taxable value of land and additions on the property. | Land | Improvement |
|---|---|---|---|---|
| 2025 | $6,242 | $334,688 | -- | -- |
| 2024 | $6,242 | $324,940 | -- | -- |
| 2023 | $5,878 | $315,476 | $0 | $0 |
| 2022 | $5,706 | $306,287 | $0 | $0 |
| 2021 | $2,712 | $146,154 | $0 | $0 |
| 2020 | $130 | $6,919 | $0 | $0 |
Property History
| Date | Event | Price | List to Sale | Price per Sq Ft | Prior Sale |
|---|---|---|---|---|---|
| 10/28/2025 10/28/25 | Price Changed | $600,000 | -3.2% | $350 / Sq Ft | |
| 09/23/2025 09/23/25 | For Sale | $620,000 | -0.8% | $361 / Sq Ft | |
| 10/25/2024 10/25/24 | Sold | $625,000 | +4.3% | $364 / Sq Ft | View Prior Sale |
| 09/12/2024 09/12/24 | For Sale | $599,000 | +24.6% | $349 / Sq Ft | |
| 05/04/2021 05/04/21 | Sold | $480,700 | 0.0% | $278 / Sq Ft | View Prior Sale |
| 01/12/2021 01/12/21 | For Sale | $480,700 | -- | $278 / Sq Ft |
Purchase History
| Date | Type | Sale Price | Title Company |
|---|---|---|---|
| Warranty Deed | $625,000 | First American Title | |
| Warranty Deed | $480,700 | Ticor Title |
Mortgage History
| Date | Status | Loan Amount | Loan Type |
|---|---|---|---|
| Open | $593,750 | New Conventional | |
| Previous Owner | $330,700 | New Conventional |
Source: Willamette Valley MLS
MLS Number: 833724
APN: 422313
- 4968 SW Kara Ave
- 4942 SW Hollyhock Cir
- 4900 SW Hollyhock Cir
- 5300 SW Whitby Ave
- 4530 SW Nash (Next To) Ave
- 4525 SW Nash Ave
- 2020 SW 53rd St
- 4651 SW 47th Place
- 5636 SW Avena Place
- 3475 SW Buckeye Place
- 2829 SW Wolverine Dr
- 5935 SW Philomath Bl
- 3386 SW Badger Place
- 2604 SW Wolverine Dr
- 5285 & 5287 SW Watenpaugh Ave
- 2520 SW Whiteside Dr
- 2632 SW Brooklane Dr
- 4149 SW Research Way
- Parcel #142681 SW Gerold St
- 0 SW Gerold St
- 1745 SW 53rd St
- 1613 SW 49th St
- 6300 SW Grand Oaks Dr
- 100-190 SE Viewmont Ave Unit 180-B
- 1363 SW Western Blvd
- 1445 SW A St
- 900 SE Centerpointe Dr
- 719 SW 4th St
- 2323 NW Monroe Ave
- 3350 SE Midvale Dr
- 1652 SE Crystal Lake Dr
- 1205 NW Kline Place
- 124 NW 7th St
- 760 NW 21st St
- 810 NW 23rd St Unit 10
- 825 NW 23rd Ave
- 1035 NW 27th St Unit B
- 3930 NW Witham Hill Dr
- 1250 NW 29th St
- 1010-1062-1062 Nw Fillmore Ave Unit 14
