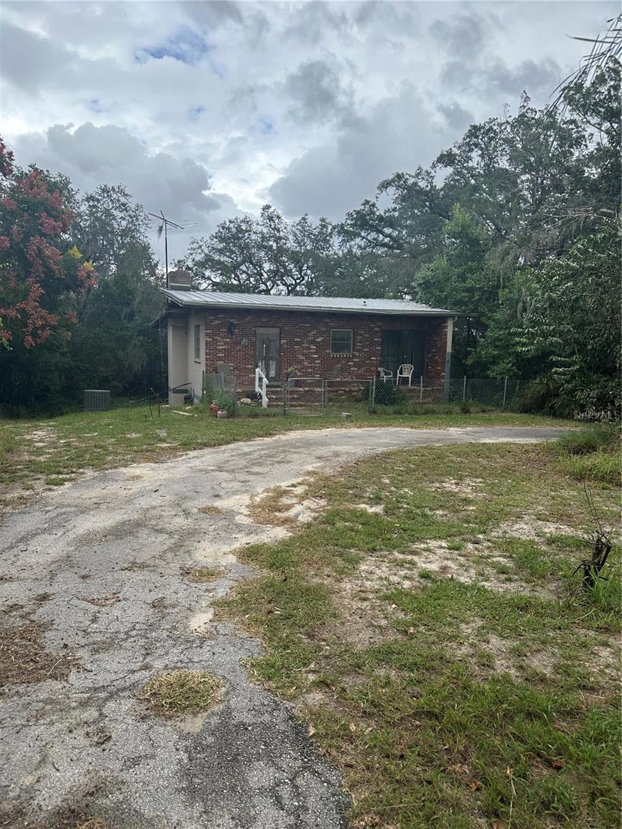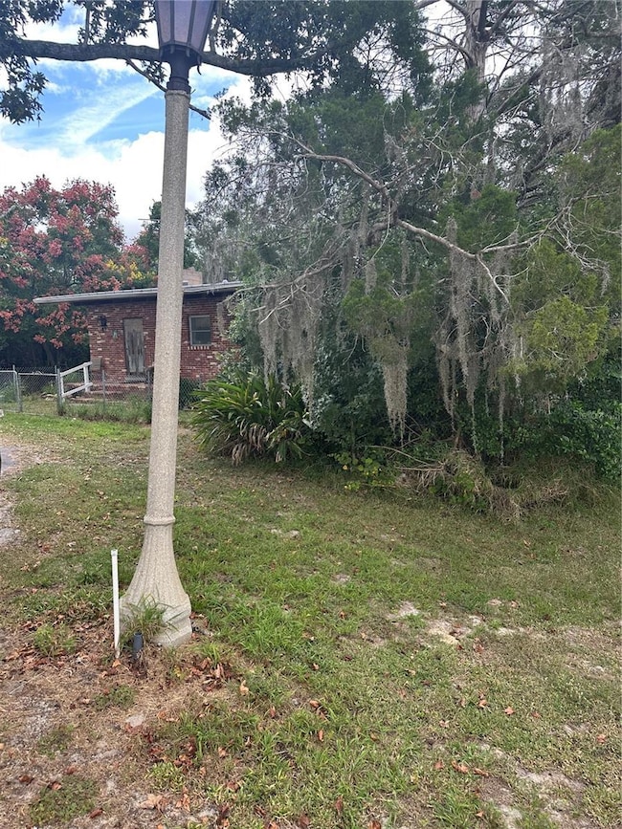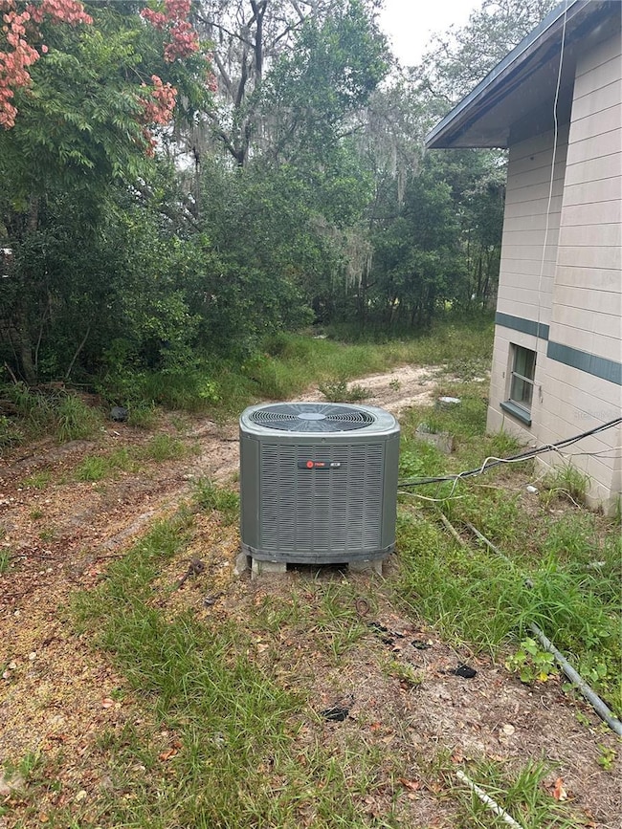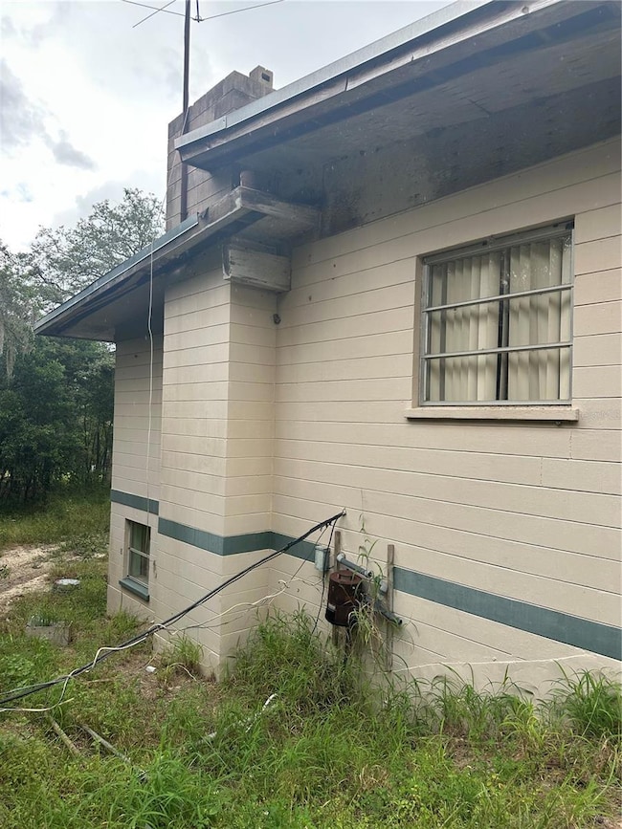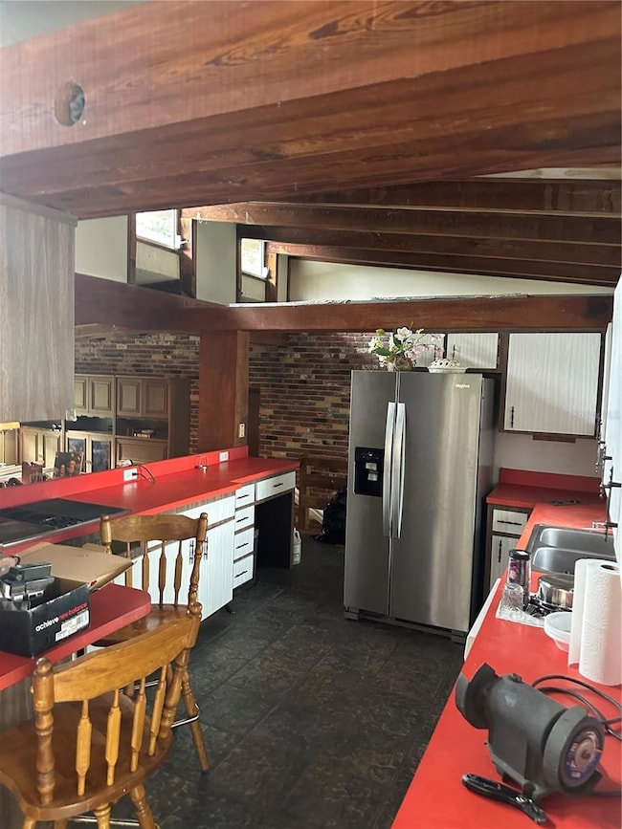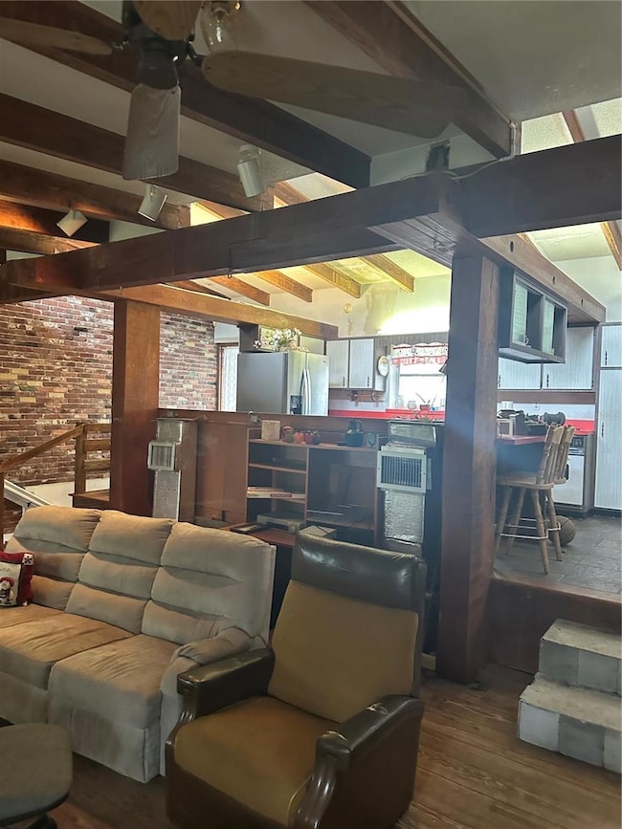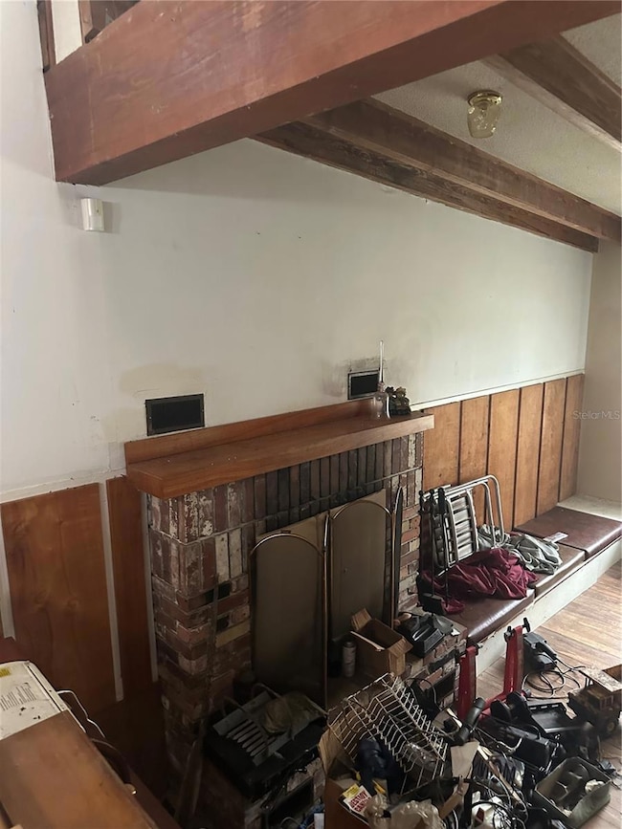4998 Lake Lowery Rd Haines City, FL 33844
Estimated payment $3,270/month
Highlights
- Barn
- 36.93 Acre Lot
- Wood Flooring
- Oak Trees
- Living Room with Fireplace
- High Ceiling
About This Home
Escape to the serenity of country living on this stunning 36.93-acre property in the heart of Haines City. Tucked away in a peaceful rural setting, this unique parcel offers a blend of open, undeveloped land and charming residential features that make it perfect for those seeking privacy, space, and endless possibilities. At the center of the property, you’ll find a rustic country-style residence with a warm cabin feel, surrounded by mature landscaping that creates a natural, inviting atmosphere. A circular driveway provides easy access and a picturesque first impression. The home includes an unfinished basement, offering a blank canvas to expand your living space or create additional storage, a workshop, or even a private retreat. Additional improvements include a barn and a shed, ideal for equipment, animals, or hobby projects. With plenty of open acreage, this property offers room to build, farm, or simply enjoy wide-open views and quiet country nights. Whether you’re dreaming of a private homestead, a family compound, or future development opportunities, this versatile property provides the perfect foundation.
Listing Agent
CENTURY 21 MYERS REALTY Brokerage Phone: 863-875-5656 License #3108388 Listed on: 11/06/2025

Home Details
Home Type
- Single Family
Est. Annual Taxes
- $1,361
Year Built
- Built in 1964
Lot Details
- 36.93 Acre Lot
- Southwest Facing Home
- Mature Landscaping
- Oversized Lot
- Oak Trees
- 3 Lots in the community
- Additional Parcels
- Property is zoned RC
Parking
- Circular Driveway
Home Design
- Brick Exterior Construction
- Metal Roof
- Block Exterior
Interior Spaces
- 930 Sq Ft Home
- 1-Story Property
- High Ceiling
- Ceiling Fan
- Skylights
- Drapes & Rods
- Living Room with Fireplace
- Unfinished Basement
Kitchen
- Breakfast Bar
- Cooktop
- Dishwasher
Flooring
- Wood
- Tile
Bedrooms and Bathrooms
- 3 Bedrooms
- 1 Full Bathroom
Outdoor Features
- Exterior Lighting
- Shed
- Private Mailbox
Schools
- Lake Alfred Elementary School
- Stambaugh Middle School
- Auburndale High School
Farming
- Barn
Utilities
- Central Heating and Cooling System
- Thermostat
- 1 Water Well
- 1 Septic Tank
- Phone Available
Community Details
- No Home Owners Association
Listing and Financial Details
- Visit Down Payment Resource Website
- Assessor Parcel Number 26-27-22-000000-024010
Map
Home Values in the Area
Average Home Value in this Area
Tax History
| Year | Tax Paid | Tax Assessment Tax Assessment Total Assessment is a certain percentage of the fair market value that is determined by local assessors to be the total taxable value of land and additions on the property. | Land | Improvement |
|---|---|---|---|---|
| 2025 | $896 | $75,754 | -- | -- |
| 2024 | $746 | $73,619 | -- | -- |
| 2023 | $746 | $71,475 | $0 | $0 |
| 2022 | $709 | $69,393 | $0 | $0 |
| 2021 | $715 | $67,372 | $0 | $0 |
| 2020 | $692 | $66,442 | $0 | $0 |
| 2019 | $664 | $64,948 | $0 | $0 |
| 2018 | $640 | $63,737 | $0 | $0 |
| 2017 | $252 | $62,426 | $0 | $0 |
| 2016 | $254 | $61,142 | $0 | $0 |
| 2015 | $264 | $60,717 | $0 | $0 |
| 2014 | $569 | $60,235 | $0 | $0 |
Property History
| Date | Event | Price | List to Sale | Price per Sq Ft |
|---|---|---|---|---|
| 11/06/2025 11/06/25 | For Sale | $599,000 | -- | $644 / Sq Ft |
Purchase History
| Date | Type | Sale Price | Title Company |
|---|---|---|---|
| Quit Claim Deed | -- | Putnam & Creighton Pa |
Source: Stellar MLS
MLS Number: P4936853
APN: 26-27-22-000000-024010
- 7500 Lake Lowery Rd
- 1901 Us Hwy 17 92 Unit 111
- 1901 Us Hwy 17 92 Unit 167
- 1901 U S 17
- 1683 Us Highway 17 92
- 866 Century Dr
- 858 Century Dr
- 1901 Us Highway 17 92 Unit 16
- 0 Experiment Station Rd Unit MFRP4927416
- 8006 Lake Lowery Rd
- 0 U S 17
- 391 Arbuthnot Ln
- 825 Bunker Cir
- 885 Bunker Cir
- 864 Sandtrap Cir
- 926 Everett St
- 836 Sandtrap Cir
- 842 9 Iron Ct
- 815 Everett St
- 352 Oak Harbor Camp
- 360 Oak Harbor Camp Unit 360
- 200G Oak Harbor Camp Unit 200-G
- 245 Oak Harbor Camp Unit 245
- 136A Oak Harbor Camp Unit VH02
- 340 Mosley Rd
- 1 East Ln
- 1216 Maplebrook Dr
- 377 Sierra Mike Blvd
- 471 Pine Tree Blvd
- 2598 Trinidad Rd
- 5816 Ballast St
- 3869 Corsican Ln
- 3845 Corsican Place
- 3853 Corsican Place
- 3857 Corsican Place
- 3877 Corsican Place
- 580 Pine Tree Blvd
- 3884 Corsican Ln
- 3779 Bergamot Blvd
- 320 E Oak St
