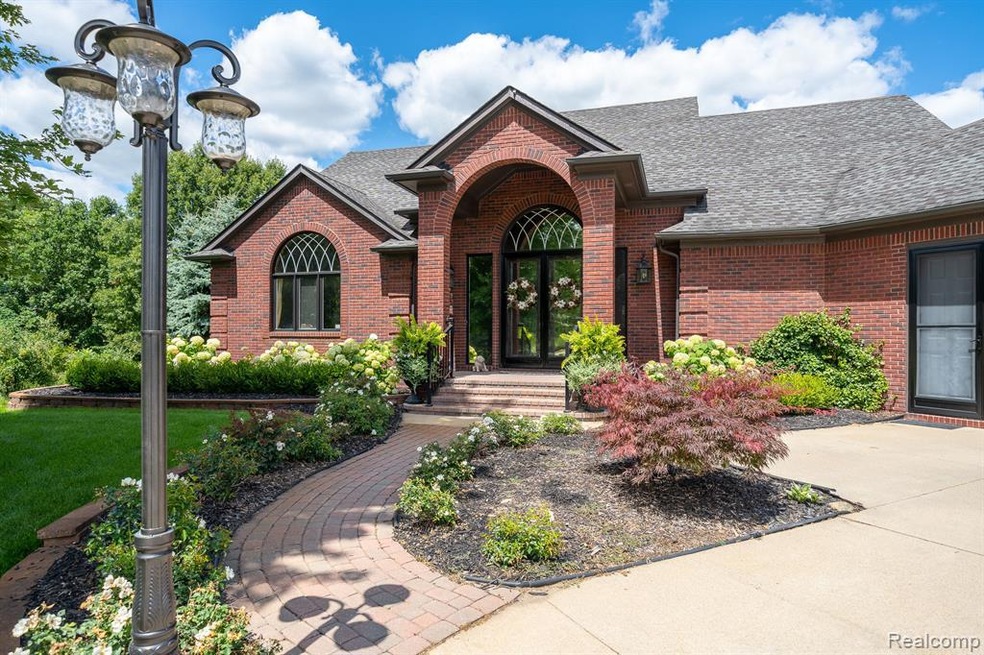BEAUTIFUL,One Of A Kind, Contemporary BRICK RANCH in"Indianwoods Estates on the Lake" Waiting for you in this Highly Sought After area of Clarkston! 1+ acre, backs to 40 acre Nature Preserve & adj. to 60 acre Land Conservancy, near the Polly Ann Trail. Arrive home & pull into your 3+car garage complete with handy mans dream workshop! Privileges on Private Ottawa Lake-Enjoy swimming, fishing, elec boating, kayaking, private sandy beach,floating platforms, a play area, BBQ Grills, & Picnic Tables! Well Maintained & Move in Ready with New carpet in the 1st floor Primary Ste & flowing thru Fully Finished Walk out Lower Level with Huge Family Rm surrounded by 3 Oversized Bedrooms, all have daylight windows & Walk in Closets, One Bedrm currently used as a "Mini Gym, also has Laundry Rm & Full bath. Welcome Home-Step thru Luxurious 8 ft Glass Double Door Entryway with Beautiful Arched/Etched Glass above & Glass Side Panels, enter the Large Ceramic foyer opening toa perfectly flowing Great Room with an Amazing Open Staircase to the Fully Finished Lower Level, or make your way by the Entry Level Primary Bedrm & continue into the Spacious Dining area & Kitchen boasts an oversized Island with 5 Burner Gas Cooktop & Custom Hood Fan, 2 built in Ovens, Granite Counters, & Lots of Custom Cabinets for ample storage. 1st Floor Laundry "Tucked" away off the Kitchen with 1/2 Bath by Garage entry. 8 foot Glass French doors off the Dining Area lead out to the, more than Ample, Deck with Private Balcony Style "dining" area joined together by well placed "catwalk" to 2nd larger Dining Deck area & stairway leading to Lower Level Walkout Patios below! Front & Back, Extensive Brick Paver Patios, Walkways & Steps with Lush Green & Colorful Landscaping everywhere you look makes for a Gardeners Paradise. Easy to care for with 16 Zone Sprinkler system includes flower & bush areas & is equipped for Drip Irrigation for hanging plants. Bike path adj to front yard to Independence Oaks County Park,Pine Knob & along Sashabaw to Kroger.

