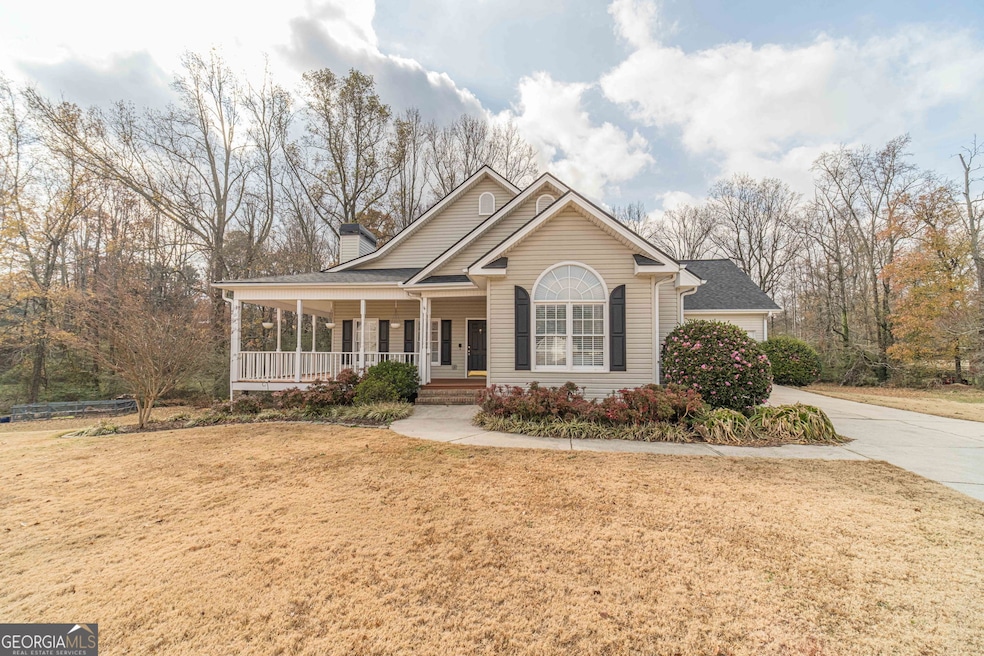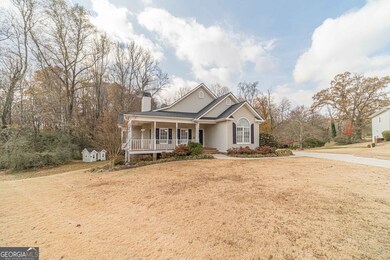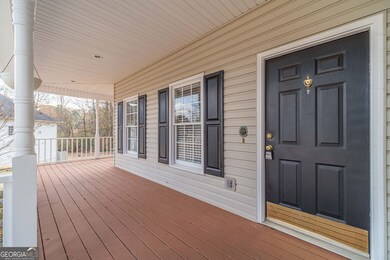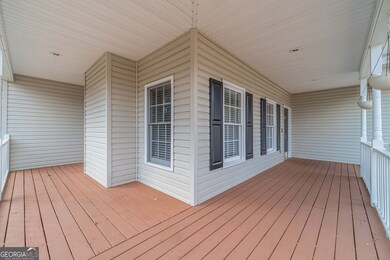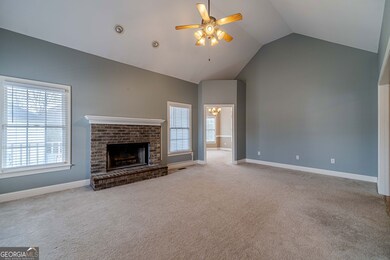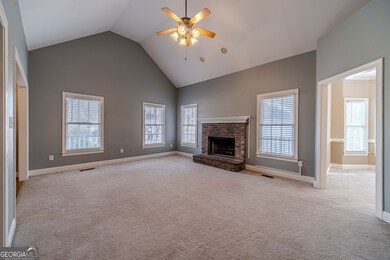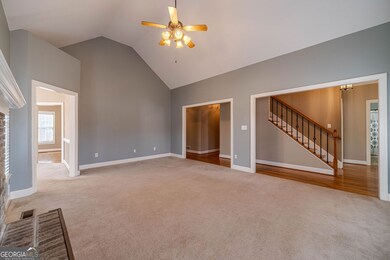4998 Planters Way Flowery Branch, GA 30542
Estimated payment $2,958/month
Highlights
- Clubhouse
- Traditional Architecture
- 1 Fireplace
- Private Lot
- Main Floor Primary Bedroom
- High Ceiling
About This Home
Welcome to your dream home in the heart of prestigious Summerfield Plantation, just minutes from beautiful Lake Lanier. This inviting 4-bedroom, 3-bath home sits on a generous cul-de-sac lot and offers a warm, welcoming presence the moment you arrive. A charming wraparound front porch sets the tone for relaxed living, while the oversized back deck provides the perfect place to unwind as you overlook the level backyard complete with an adorable play cottage. Inside, the main level features a comfortable primary suite, two additional bedrooms, and a full laundry room, creating a highly functional layout for everyday living. The upstairs bedroom offers exceptional privacy and versatility, making it ideal for a home office, media room, or game room. The partially finished basement adds even more flexibility with its own full bathroom and kitchen, making it an excellent option for multi-generational living, guests, or rental possibilities. The unfinished portion includes a garage door for boat or RV storage, as well as abundant storage space and a workshop area. Recent updates to the roof and HVAC provide valuable peace of mind and long-term efficiency. The location places you close to a wide selection of shopping, dining, entertainment, and services, while convenient highway access ensures an easy commute and quick trips for weekend adventures. Blending privacy, comfort, and exceptional convenience, this home offers a lifestyle that is truly hard to match. Schedule your private showing today and discover everything this remarkable property has to offer.
Home Details
Home Type
- Single Family
Est. Annual Taxes
- $4,249
Year Built
- Built in 1997
Lot Details
- 0.49 Acre Lot
- Cul-De-Sac
- Private Lot
- Level Lot
HOA Fees
- $42 Monthly HOA Fees
Home Design
- Traditional Architecture
- Composition Roof
- Vinyl Siding
Interior Spaces
- 3-Story Property
- Roommate Plan
- High Ceiling
- Ceiling Fan
- 1 Fireplace
- Carpet
- Laundry Room
Kitchen
- Oven or Range
- Microwave
- Dishwasher
Bedrooms and Bathrooms
- 4 Bedrooms | 3 Main Level Bedrooms
- Primary Bedroom on Main
- Walk-In Closet
- In-Law or Guest Suite
- Soaking Tub
- Separate Shower
Finished Basement
- Basement Fills Entire Space Under The House
- Interior and Exterior Basement Entry
- Natural lighting in basement
Parking
- Garage
- Parking Pad
- Garage Door Opener
Schools
- Chestnut Mountain Elementary School
- South Hall Middle School
- Johnson High School
Utilities
- Central Heating and Cooling System
- Septic Tank
- High Speed Internet
- Cable TV Available
Community Details
Overview
- $350 Initiation Fee
- Association fees include ground maintenance, swimming
- Summerfield Plantation Subdivision
Amenities
- Clubhouse
- Laundry Facilities
Recreation
- Community Pool
Map
Home Values in the Area
Average Home Value in this Area
Tax History
| Year | Tax Paid | Tax Assessment Tax Assessment Total Assessment is a certain percentage of the fair market value that is determined by local assessors to be the total taxable value of land and additions on the property. | Land | Improvement |
|---|---|---|---|---|
| 2024 | $4,504 | $178,440 | $21,560 | $156,880 |
| 2023 | $4,113 | $178,480 | $20,840 | $157,640 |
| 2022 | $4,108 | $155,920 | $21,920 | $134,000 |
| 2021 | $3,378 | $125,200 | $20,840 | $104,360 |
| 2020 | $3,086 | $110,800 | $11,120 | $99,680 |
| 2019 | $2,997 | $106,600 | $11,120 | $95,480 |
| 2018 | $2,817 | $111,520 | $11,120 | $100,400 |
| 2017 | $2,991 | $102,160 | $11,120 | $91,040 |
| 2016 | $1,889 | $64,158 | $9,280 | $54,878 |
| 2015 | $1,899 | $64,158 | $9,280 | $54,878 |
| 2014 | $1,899 | $64,158 | $9,280 | $54,878 |
Property History
| Date | Event | Price | List to Sale | Price per Sq Ft | Prior Sale |
|---|---|---|---|---|---|
| 11/21/2025 11/21/25 | For Sale | $485,000 | +17.1% | -- | |
| 11/04/2021 11/04/21 | Sold | $414,000 | +0.5% | $108 / Sq Ft | View Prior Sale |
| 10/15/2021 10/15/21 | Pending | -- | -- | -- | |
| 10/13/2021 10/13/21 | Price Changed | $412,000 | -3.1% | $108 / Sq Ft | |
| 09/30/2021 09/30/21 | For Sale | $425,000 | -- | $111 / Sq Ft |
Purchase History
| Date | Type | Sale Price | Title Company |
|---|---|---|---|
| Limited Warranty Deed | $414,000 | -- | |
| Warranty Deed | -- | -- | |
| Deed | $28,500 | -- |
Mortgage History
| Date | Status | Loan Amount | Loan Type |
|---|---|---|---|
| Open | $251,750 | New Conventional |
Source: Georgia MLS
MLS Number: 10647665
APN: 15-0037D-00-080
- 4577 Winder Hwy
- 4559 Winder Hwy
- 5214 Nimble Wood Way
- 5306 Weeping Creek Trail
- 5392 Retreat Dr
- 5356 Retreat Dr
- 4446 Union Church Rd
- 5313 Founders Way Unit 36
- 5313 Founders Way
- 5314 Founders Way
- 5309 Founders Way
- 5314 Founders Way Unit 35
- 5329 Retreat Dr
- 4835 Upper Berkshire Rd
- 4211 Quail Creek Dr
- 5420 Planting Field Ln
- 5427 Planting Field Ln
- 4407 Winder Hwy
- 5170 Ponderosa Farm Rd
- 5343 Milford Dr
- 5325 Windridge Pkwy
- 4360 Todd Rd Unit ID1293239P
- 4348 Todd Rd Unit ID1254395P
- 4334 Todd Rd Unit ID1254411P
- 3957 Edgebrook Dr
- 4121 Burgundy Way
- 5342 Robin Trail
- 5274 Mulberry Crk Way
- 5254 Mulberry Crk Way
- 4481 Circassian Place
- 5172 Sable Ct
- 4131 Warren Rd
- 5011 Glen Forrest Dr
- 1100 Harwood Rd
- 4000 Walden Way
- 4005 Sunfish Ln Unit Plan B-ALT
- 4005 Sunfish Ln Unit Plan A
