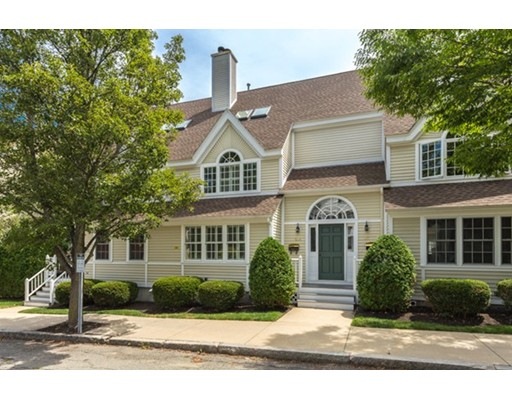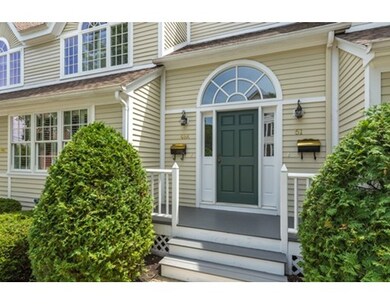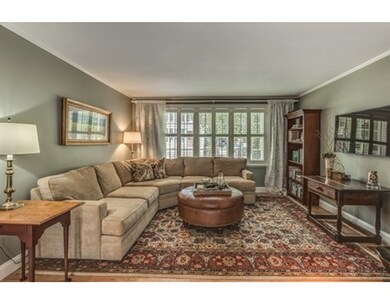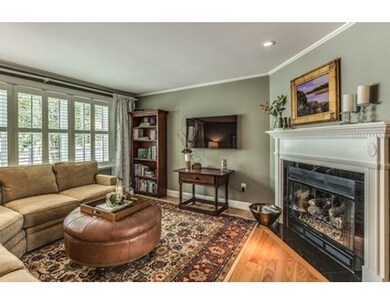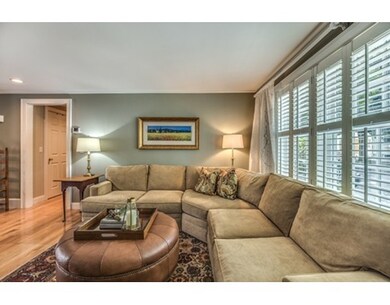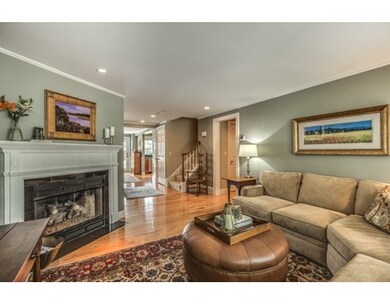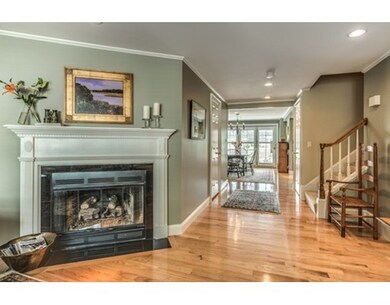
49A Warren St Unit A Newburyport, MA 01950
About This Home
As of December 2022Don't miss out on this stunning townhome just a short stroll from downtown and the Merrimack River. This is a rare opportunity to have maintenance-free living in the heart of Newburyport with underground parking and a private patio overlooking a fabulous courtyard garden! This totally updated 2 bedroom, 2.5 bath townhouse with spacious loft (third bedroom, office or art studio) and a finished lower level with laundry room and workshop. The kitchen features custom cherry inset cabinetry, soapstone countertops and stainless appliances. Home features new Lennox HVAC system, plantation shutters and a new gas fireplace with granite surround. Master bedroom has en suite bathroom fully renovated with custom cabinetry, granite and separate beautifully tiled shower and toilet room. This impressive town home features central air, freshly painted walls, gleaming hardwood floors with abundant storage capacity. All windows & the roof replaced in past year. No Pets
Last Agent to Sell the Property
Jennifer Colvin
Wilson Wolfe Real Estate License #448554358 Listed on: 07/29/2016
Last Buyer's Agent
Jennifer Colvin
Wilson Wolfe Real Estate License #448554358 Listed on: 07/29/2016
Property Details
Home Type
Condominium
Est. Annual Taxes
$6,948
Year Built
1995
Lot Details
0
Listing Details
- Unit Level: 1
- Property Type: Condominium/Co-Op
- Year Round: Yes
- Restrictions: Other (See Remarks)
- Special Features: None
- Property Sub Type: Condos
- Year Built: 1995
Interior Features
- Appliances: Dishwasher, Microwave, Countertop Range, Vent Hood
- Fireplaces: 1
- Has Basement: Yes
- Fireplaces: 1
- Primary Bathroom: Yes
- Number of Rooms: 7
- Amenities: Public Transportation, Shopping, Tennis Court, Park, Walk/Jog Trails, Bike Path, Highway Access, Marina
- Energy: Insulated Windows
- Flooring: Wood, Wall to Wall Carpet
- Interior Amenities: Cable Available
- Bedroom 2: Second Floor, 13X13
- Kitchen: First Floor, 10X7
- Laundry Room: Basement, 10X4
- Living Room: First Floor, 17X13
- Master Bedroom: Second Floor, 12X14
- Master Bedroom Description: Flooring - Wall to Wall Carpet
- Dining Room: First Floor, 14X11
- Family Room: Basement, 16X20
- Oth1 Room Name: Loft
- Oth1 Dimen: 22X19
- Oth1 Dscrp: Ceiling - Cathedral, Ceiling Fan(s)
- Oth1 Level: Third Floor
- No Living Levels: 4
Exterior Features
- Exterior Unit Features: Patio, Garden Area, Gazebo
Garage/Parking
- Garage Parking: Attached, Garage Door Opener
- Garage Spaces: 1
- Parking: Off-Street
- Parking Spaces: 2
Utilities
- Cooling: Central Air
- Heating: Forced Air, Gas
- Cooling Zones: 1
- Heat Zones: 1
- Hot Water: Electric
- Utility Connections: for Gas Range, for Gas Oven, for Electric Dryer, Washer Hookup
- Sewer: City/Town Sewer
- Water: City/Town Water
Condo/Co-op/Association
- Association Fee Includes: Water, Sewer, Master Insurance, Landscaping, Snow Removal, Exercise Room, Clubroom, Garden Area
- Management: Professional - Off Site
- No Units: 76
- Unit Building: A
Fee Information
- Fee Interval: Monthly
Lot Info
- Zoning: Res
- Lot: 000D
Multi Family
- Sq Ft Incl Bsmt: Yes
Ownership History
Purchase Details
Home Financials for this Owner
Home Financials are based on the most recent Mortgage that was taken out on this home.Purchase Details
Home Financials for this Owner
Home Financials are based on the most recent Mortgage that was taken out on this home.Purchase Details
Purchase Details
Home Financials for this Owner
Home Financials are based on the most recent Mortgage that was taken out on this home.Similar Homes in Newburyport, MA
Home Values in the Area
Average Home Value in this Area
Purchase History
| Date | Type | Sale Price | Title Company |
|---|---|---|---|
| Fiduciary Deed | $766,000 | None Available | |
| Fiduciary Deed | $766,000 | None Available | |
| Deed | -- | -- | |
| Deed | $465,000 | -- | |
| Deed | $465,000 | -- | |
| Deed | $435,000 | -- | |
| Deed | $435,000 | -- |
Mortgage History
| Date | Status | Loan Amount | Loan Type |
|---|---|---|---|
| Previous Owner | $456,800 | New Conventional | |
| Previous Owner | $348,000 | Purchase Money Mortgage |
Property History
| Date | Event | Price | Change | Sq Ft Price |
|---|---|---|---|---|
| 12/28/2022 12/28/22 | Sold | $766,000 | +2.3% | $319 / Sq Ft |
| 11/21/2022 11/21/22 | Pending | -- | -- | -- |
| 10/25/2022 10/25/22 | Price Changed | $749,000 | -6.3% | $312 / Sq Ft |
| 09/06/2022 09/06/22 | For Sale | $799,000 | +39.9% | $333 / Sq Ft |
| 10/27/2016 10/27/16 | Sold | $571,000 | -1.4% | $272 / Sq Ft |
| 09/15/2016 09/15/16 | Pending | -- | -- | -- |
| 07/29/2016 07/29/16 | For Sale | $579,000 | -- | $276 / Sq Ft |
Tax History Compared to Growth
Tax History
| Year | Tax Paid | Tax Assessment Tax Assessment Total Assessment is a certain percentage of the fair market value that is determined by local assessors to be the total taxable value of land and additions on the property. | Land | Improvement |
|---|---|---|---|---|
| 2025 | $6,948 | $725,300 | $0 | $725,300 |
| 2024 | $6,942 | $696,300 | $0 | $696,300 |
| 2023 | $6,919 | $644,200 | $0 | $644,200 |
| 2022 | $6,759 | $562,800 | $0 | $562,800 |
| 2021 | $6,718 | $531,500 | $0 | $531,500 |
| 2020 | $6,690 | $521,000 | $0 | $521,000 |
| 2019 | $6,460 | $493,900 | $0 | $493,900 |
| 2018 | $6,499 | $490,100 | $0 | $490,100 |
| 2017 | $6,027 | $448,100 | $0 | $448,100 |
| 2016 | $5,410 | $404,000 | $0 | $404,000 |
| 2015 | $5,456 | $409,000 | $0 | $409,000 |
Agents Affiliated with this Home
-

Seller's Agent in 2022
Andrea Osbon
J. Barrett & Company
(508) 228-3733
1 in this area
41 Total Sales
-

Buyer's Agent in 2022
Krissy Ventura
RE/MAX
(978) 808-4399
43 in this area
69 Total Sales
-
J
Seller's Agent in 2016
Jennifer Colvin
Wilson Wolfe Real Estate
Map
Source: MLS Property Information Network (MLS PIN)
MLS Number: 72045457
APN: NEWP-000053-000082-DD000000
- 3 Munroe St Unit 3
- 27 Warren St Unit 1
- 6 Summit Place
- 11 Congress St
- 212 High St
- 26 Olive St
- 9-11 Kent St Unit B
- 169 Merrimac St Unit 5
- 30 Oakland St Unit 2
- 182 Merrimac St Unit 1
- 29 Boardman St
- 22 Oakland St
- 14 Dexter Ln Unit A
- 11 Boardman St
- 158 Merrimac St Unit 3
- 41 Washington St Unit D
- 129 Merrimac St Unit 19
- 286 Merrimac St Unit B
- 4 C Winter St Unit 12
- 126 Merrimac St Unit 18
