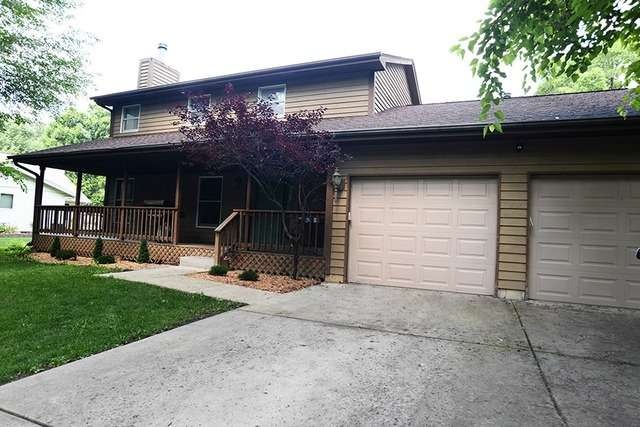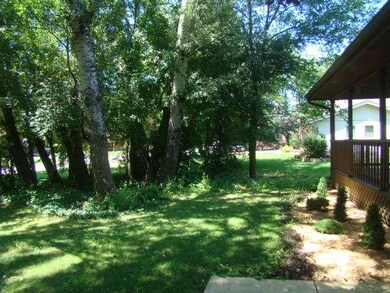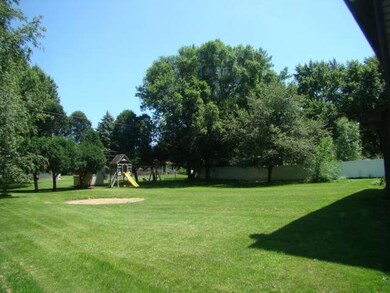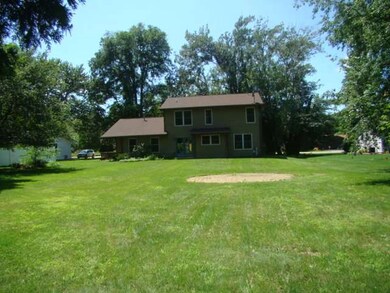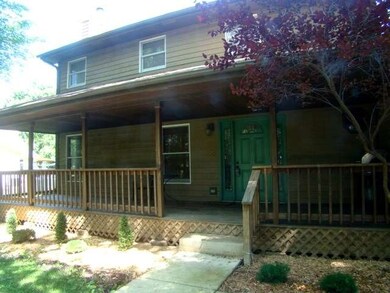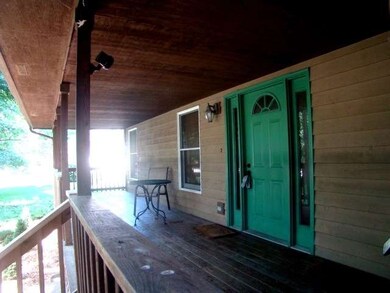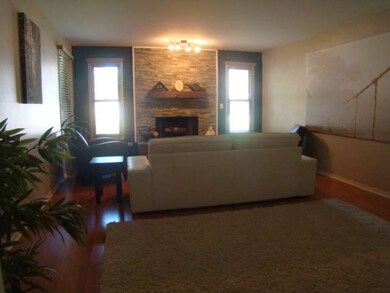
4N115 Kaelin Rd West Chicago, IL 60185
Highlights
- Recreation Room
- Wooded Lot
- Traditional Architecture
- Wayne Elementary School Rated 9+
- Vaulted Ceiling
- Wood Flooring
About This Home
As of September 2015AHHH!!! Serenity! Beautiful 3 bedroom 2 full bath home on a large private lot with park like backyard for entertaining & relaxing. Home offers large front covered porch, attached 2 car garage, full partially finished basement, 3 large bedrooms, hardwood floors, SS appliances, 1st floor laundry, formal living room, family room & rec room in basement, 1st floor den or possible 4th bedroom, bathroom rough in in bsmt....
Last Agent to Sell the Property
Five Star Realty, Inc License #471003639 Listed on: 07/14/2015
Co-Listed By
Martin Grant
Five Star Realty, Inc License #471003638
Home Details
Home Type
- Single Family
Est. Annual Taxes
- $8,131
Year Built
- 1993
Lot Details
- East or West Exposure
- Wooded Lot
Parking
- Attached Garage
- Driveway
- Parking Included in Price
- Garage Is Owned
Home Design
- Traditional Architecture
- Slab Foundation
- Asphalt Shingled Roof
- Cedar
Interior Spaces
- Vaulted Ceiling
- Den
- Recreation Room
Kitchen
- Breakfast Bar
- Oven or Range
- Dishwasher
- Stainless Steel Appliances
Flooring
- Wood
- Laminate
Bedrooms and Bathrooms
- Primary Bathroom is a Full Bathroom
- Bathroom on Main Level
- Dual Sinks
- Soaking Tub
- Separate Shower
Laundry
- Laundry on main level
- Dryer
- Washer
Partially Finished Basement
- Basement Fills Entire Space Under The House
- Exterior Basement Entry
- Rough-In Basement Bathroom
Outdoor Features
- Porch
Utilities
- Forced Air Heating and Cooling System
- Heating System Uses Gas
- Well
- Private or Community Septic Tank
Listing and Financial Details
- Homeowner Tax Exemptions
Ownership History
Purchase Details
Home Financials for this Owner
Home Financials are based on the most recent Mortgage that was taken out on this home.Purchase Details
Home Financials for this Owner
Home Financials are based on the most recent Mortgage that was taken out on this home.Similar Homes in West Chicago, IL
Home Values in the Area
Average Home Value in this Area
Purchase History
| Date | Type | Sale Price | Title Company |
|---|---|---|---|
| Warranty Deed | $250,000 | Attorneys Title Guaranty Fun | |
| Warranty Deed | $233,000 | Regency Title Services Inc |
Mortgage History
| Date | Status | Loan Amount | Loan Type |
|---|---|---|---|
| Open | $100,000 | Credit Line Revolving | |
| Open | $215,000 | New Conventional | |
| Closed | $234,400 | VA | |
| Closed | $235,800 | VA | |
| Closed | $237,500 | New Conventional | |
| Previous Owner | $228,779 | FHA | |
| Previous Owner | $213,700 | Unknown | |
| Previous Owner | $195,000 | Unknown | |
| Previous Owner | $185,000 | Fannie Mae Freddie Mac | |
| Previous Owner | $145,700 | Unknown | |
| Previous Owner | $30,000 | Unknown | |
| Previous Owner | $113,000 | Unknown |
Property History
| Date | Event | Price | Change | Sq Ft Price |
|---|---|---|---|---|
| 09/24/2015 09/24/15 | Sold | $250,000 | -1.9% | $133 / Sq Ft |
| 07/27/2015 07/27/15 | Pending | -- | -- | -- |
| 07/14/2015 07/14/15 | For Sale | $254,900 | +9.2% | $135 / Sq Ft |
| 01/23/2013 01/23/13 | Sold | $233,500 | -4.7% | $124 / Sq Ft |
| 11/18/2012 11/18/12 | Pending | -- | -- | -- |
| 10/08/2012 10/08/12 | For Sale | $245,000 | -- | $130 / Sq Ft |
Tax History Compared to Growth
Tax History
| Year | Tax Paid | Tax Assessment Tax Assessment Total Assessment is a certain percentage of the fair market value that is determined by local assessors to be the total taxable value of land and additions on the property. | Land | Improvement |
|---|---|---|---|---|
| 2024 | $8,131 | $128,351 | $33,606 | $94,745 |
| 2023 | $7,413 | $116,450 | $30,490 | $85,960 |
| 2022 | $7,742 | $108,230 | $28,340 | $79,890 |
| 2021 | $7,502 | $102,740 | $26,900 | $75,840 |
| 2020 | $7,341 | $99,660 | $26,090 | $73,570 |
| 2019 | $7,251 | $96,100 | $25,160 | $70,940 |
| 2018 | $7,132 | $91,960 | $24,080 | $67,880 |
| 2017 | $7,011 | $88,290 | $23,120 | $65,170 |
| 2016 | $6,470 | $79,560 | $20,830 | $58,730 |
| 2015 | $6,545 | $75,310 | $19,720 | $55,590 |
| 2014 | $5,782 | $70,330 | $24,020 | $46,310 |
| 2013 | $6,940 | $72,010 | $24,590 | $47,420 |
Agents Affiliated with this Home
-
William Grant

Seller's Agent in 2015
William Grant
Five Star Realty, Inc
(847) 757-4662
78 Total Sales
-
M
Seller Co-Listing Agent in 2015
Martin Grant
Five Star Realty, Inc
-
Amanda Price
A
Buyer's Agent in 2015
Amanda Price
Weichert,Realtors-FirstChicago
15 Total Sales
-
Cindy Banks

Seller's Agent in 2013
Cindy Banks
RE/MAX
(630) 533-5900
13 in this area
416 Total Sales
-
W
Buyer's Agent in 2013
Wayne Reuter
RE/MAX
Map
Source: Midwest Real Estate Data (MRED)
MLS Number: MRD08982154
APN: 01-21-308-005
- 4N139 Norris Ave
- 4N045 Wiant Rd
- 30W170 Whitney Rd
- 3N411 Maple Ct
- 30W010 Smith Rd
- 30W770 Bradford Pkwy
- 4N707 White Oak Ln
- 29W725 Army Trail Rd
- 29W731 Cape Ave
- 31W780 North Ave
- 31W141 Army Trail Rd
- Lot 5 Anthony Ct
- 356 Post Oak Cir Unit 3
- 1542 Wood Creek Trail
- 29W548 Cape Ave
- 2N672 Valewood Rd
- 1433 Quincy Bridge Ct Unit 37
- 11 Vale Rd
- 1405 Prairie Crossing Dr
- 347 Elm
