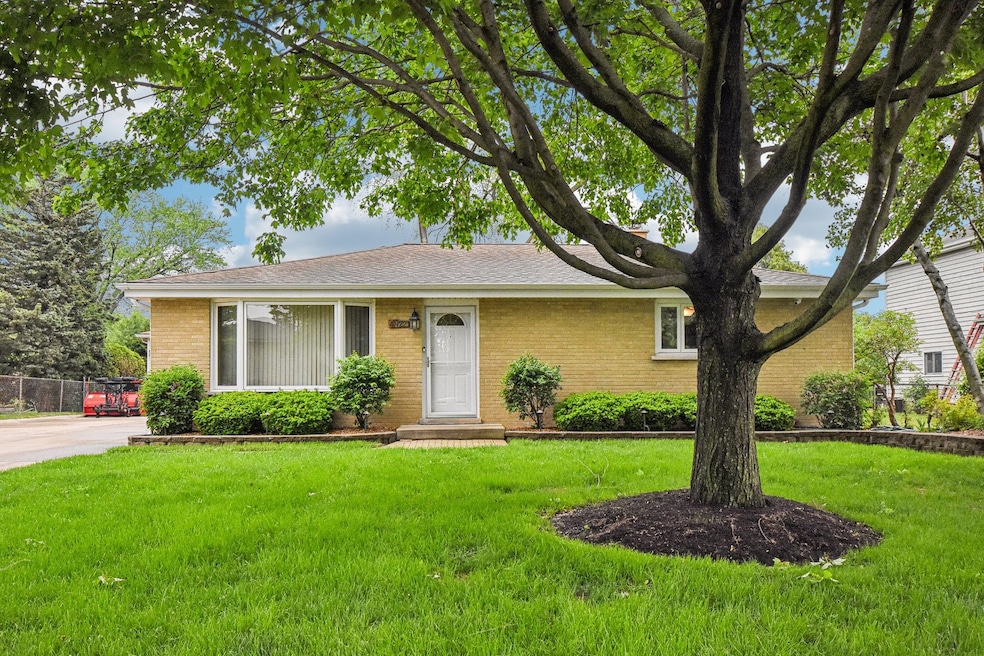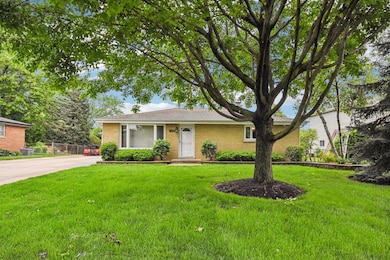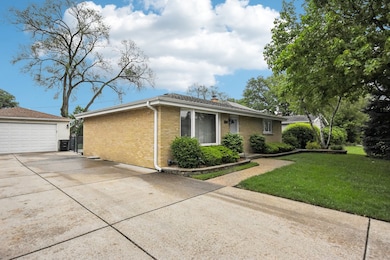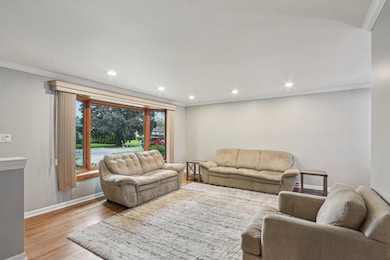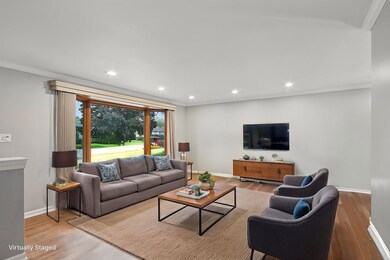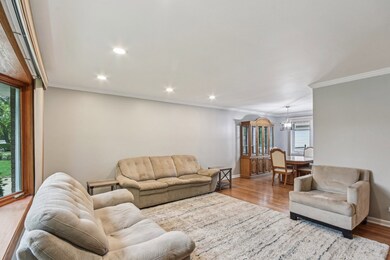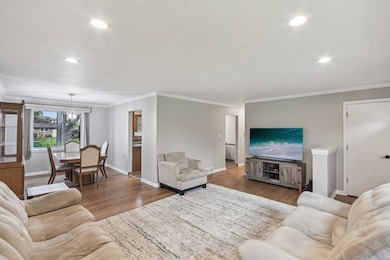
4N221 7th Ave Addison, IL 60101
Highlights
- Landscaped Professionally
- Wood Flooring
- Bay Window
- Ranch Style House
- Formal Dining Room
- Patio
About This Home
As of August 2025Meticulously Maintained 2+1 Bedroom Brick Ranch with Finished Basement and 4-Car Garage! This exceptionally well-kept brick ranch offers nearly 1,200 sq ft on the main level, plus an additional 1,000 sq ft of beautifully finished living space in the basement (renovated in 2020). Featuring 2 bedrooms and 1 full bath on the main floor, plus a third bedroom and another full bath in the basement, this home offers flexible living options for any lifestyle. Gleaming hardwood floors run throughout the main level-even beneath the bedroom carpets. Enjoy cooking in the kitchen with newer granite countertops, newer backsplash, and newer canned lighting throughout. Fresh paint on walls and trim adds a crisp, clean feel. Recent upgrades include newer mechanicals, a concrete driveway, a fully fenced yard, and an attached generator for added peace of mind. The in-ground sprinkler system, complete with booster pumps, keeps your yard lush and green. Car enthusiasts and hobbyists will love the massive 40' x 20' four-car garage with an 8' door, plus an additional 8' x 12' shed for extra storage. The home is located in an unincorporated area, offering added flexibility and fewer restrictions. Basement includes a transferable warranty for Permaseal. Don't miss this move-in ready gem that blends charm, comfort, and convenience in one perfect package!
Last Agent to Sell the Property
RE/MAX Connections II License #475185689 Listed on: 05/22/2025

Home Details
Home Type
- Single Family
Est. Annual Taxes
- $4,911
Year Built
- Built in 1957
Lot Details
- Fenced
- Landscaped Professionally
Parking
- 4 Car Garage
- Driveway
Home Design
- Ranch Style House
- Brick Exterior Construction
- Asphalt Roof
Interior Spaces
- 1,176 Sq Ft Home
- Bay Window
- Window Screens
- Family Room
- Living Room
- Formal Dining Room
Kitchen
- Range
- Microwave
- Dishwasher
Flooring
- Wood
- Carpet
- Ceramic Tile
Bedrooms and Bathrooms
- 2 Bedrooms
- 3 Potential Bedrooms
- 2 Full Bathrooms
Laundry
- Laundry Room
- Dryer
- Washer
Basement
- Basement Fills Entire Space Under The House
- Finished Basement Bathroom
Outdoor Features
- Patio
- Shed
Schools
- Wesley Elementary School
- Indian Trail Junior High School
- Addison Trail High School
Utilities
- Central Air
- Heating System Uses Natural Gas
- Shared Well
- Water Softener is Owned
- Septic Tank
Listing and Financial Details
- Homeowner Tax Exemptions
Ownership History
Purchase Details
Purchase Details
Purchase Details
Home Financials for this Owner
Home Financials are based on the most recent Mortgage that was taken out on this home.Similar Homes in Addison, IL
Home Values in the Area
Average Home Value in this Area
Purchase History
| Date | Type | Sale Price | Title Company |
|---|---|---|---|
| Warranty Deed | -- | None Listed On Document | |
| Warranty Deed | $146,000 | -- | |
| Warranty Deed | $101,000 | -- |
Mortgage History
| Date | Status | Loan Amount | Loan Type |
|---|---|---|---|
| Previous Owner | $90,000 | No Value Available |
Property History
| Date | Event | Price | Change | Sq Ft Price |
|---|---|---|---|---|
| 08/01/2025 08/01/25 | Sold | $430,000 | +3.6% | $366 / Sq Ft |
| 06/15/2025 06/15/25 | Pending | -- | -- | -- |
| 06/12/2025 06/12/25 | Price Changed | $415,000 | 0.0% | $353 / Sq Ft |
| 06/12/2025 06/12/25 | For Sale | $415,000 | -- | $353 / Sq Ft |
Tax History Compared to Growth
Tax History
| Year | Tax Paid | Tax Assessment Tax Assessment Total Assessment is a certain percentage of the fair market value that is determined by local assessors to be the total taxable value of land and additions on the property. | Land | Improvement |
|---|---|---|---|---|
| 2024 | $4,911 | $89,776 | $42,174 | $47,602 |
| 2023 | $4,669 | $82,530 | $38,770 | $43,760 |
| 2022 | $4,642 | $80,490 | $37,810 | $42,680 |
| 2021 | $4,428 | $77,100 | $36,220 | $40,880 |
| 2020 | $4,292 | $73,850 | $34,690 | $39,160 |
| 2019 | $4,303 | $71,010 | $33,360 | $37,650 |
| 2018 | $4,389 | $69,610 | $32,710 | $36,900 |
| 2017 | $4,287 | $66,530 | $31,260 | $35,270 |
| 2016 | $4,161 | $61,420 | $28,860 | $32,560 |
| 2015 | $4,061 | $56,740 | $26,660 | $30,080 |
| 2014 | $4,065 | $56,190 | $27,500 | $28,690 |
| 2013 | $3,998 | $57,340 | $28,060 | $29,280 |
Agents Affiliated with this Home
-

Seller's Agent in 2025
Chrissy Newbold
RE/MAX
(815) 568-9000
1 in this area
79 Total Sales
-

Seller Co-Listing Agent in 2025
Bryan Newbold
RE/MAX
(815) 861-6426
1 in this area
31 Total Sales
-

Buyer's Agent in 2025
Dana Anest
GMC Realty LTD
(630) 768-7136
17 in this area
102 Total Sales
Map
Source: Midwest Real Estate Data (MRED)
MLS Number: 12371772
APN: 03-20-311-007
- 551 N 6th Ave
- 4N327 7th Ave
- 725 N 8th Ave
- 4N425 7th Ave
- 605 N Briar Hill Ln Unit 2
- 330 N Country Club Dr Unit 2
- 1243 W Byron Ave
- 222 N Sunset Ln
- +/-1.51 Acres Lake St
- 1259 W Lake St Unit 304
- 465 N Mill Rd
- 6232 Links Dr Unit 3001
- 6221 Links Dr Unit 27002
- 6213 Links Dr Unit 26001
- 6219 Links Dr Unit 27001
- 6225 Links Dr Unit 28001
- 6239 Links Dr Unit 30002
- 6231 Links Dr Unit 29001
- 6233 Links Dr Unit 29002
- 6245 Links Dr Unit 31002
