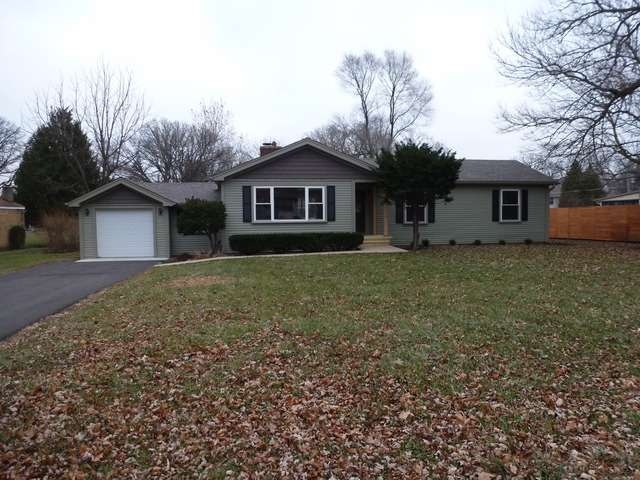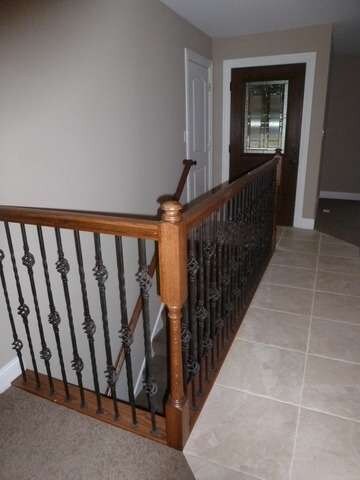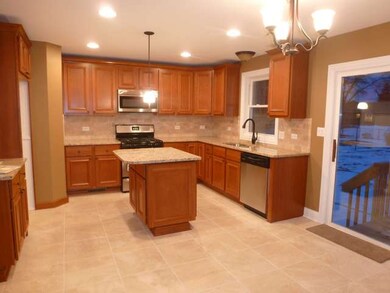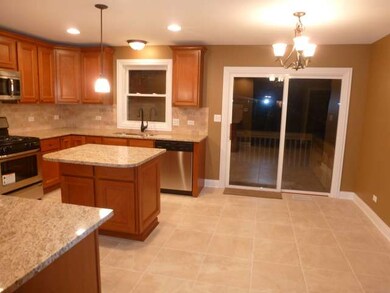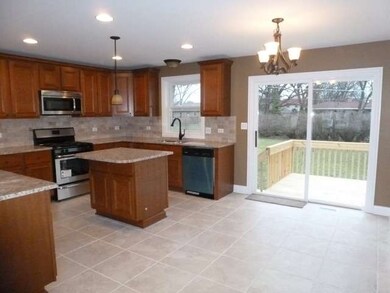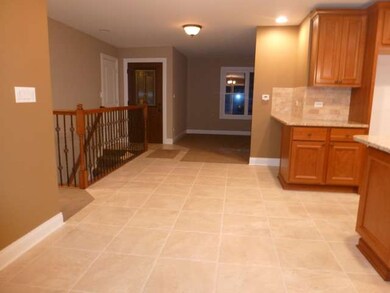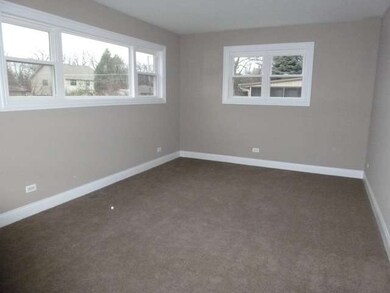
4N225 Ridgewood Ave Bensenville, IL 60106
Highlights
- Deck
- Home Office
- Breakfast Bar
- Ranch Style House
- Attached Garage
- Bathroom on Main Level
About This Home
As of May 2021COMPLETELY REHABBED, GORGEOUS RANCH! CHERRY CABINETS, GRANITE COUNTERTOPS, STAINLESS STEEL APPLIANCES. MASTER BEDROOM FEATURES A MASTER BATH. FIREPLACE IN LIVING ROOM. FINISHED BASEMENT FEATURES A FAMILY ROOM, FULL BATH, 4TH BEDROOM, LAUNDRY AREA AND STORAGE!!! LARGE LOT WITH SEWER AND WATER IN WHITE PINES SUBDIVISION.
Last Agent to Sell the Property
REMAX Legends License #475128215 Listed on: 01/22/2015

Last Buyer's Agent
Armando Vargas
Berkshire Hathaway HomeServices KoenigRubloff

Home Details
Home Type
- Single Family
Est. Annual Taxes
- $6,986
Year Built
- 1956
Parking
- Attached Garage
- Driveway
- Parking Included in Price
- Garage Is Owned
Home Design
- Ranch Style House
- Slab Foundation
- Asphalt Shingled Roof
- Vinyl Siding
Interior Spaces
- Wood Burning Fireplace
- Dining Area
- Home Office
- Storm Screens
Kitchen
- Breakfast Bar
- Oven or Range
- Microwave
- Dishwasher
- Kitchen Island
Bedrooms and Bathrooms
- Primary Bathroom is a Full Bathroom
- Bathroom on Main Level
Finished Basement
- Partial Basement
- Finished Basement Bathroom
Utilities
- Forced Air Heating and Cooling System
- Heating System Uses Gas
- Lake Michigan Water
Additional Features
- Deck
- East or West Exposure
Listing and Financial Details
- Homeowner Tax Exemptions
Ownership History
Purchase Details
Home Financials for this Owner
Home Financials are based on the most recent Mortgage that was taken out on this home.Purchase Details
Home Financials for this Owner
Home Financials are based on the most recent Mortgage that was taken out on this home.Purchase Details
Purchase Details
Home Financials for this Owner
Home Financials are based on the most recent Mortgage that was taken out on this home.Purchase Details
Purchase Details
Home Financials for this Owner
Home Financials are based on the most recent Mortgage that was taken out on this home.Purchase Details
Home Financials for this Owner
Home Financials are based on the most recent Mortgage that was taken out on this home.Purchase Details
Home Financials for this Owner
Home Financials are based on the most recent Mortgage that was taken out on this home.Similar Homes in Bensenville, IL
Home Values in the Area
Average Home Value in this Area
Purchase History
| Date | Type | Sale Price | Title Company |
|---|---|---|---|
| Warranty Deed | $330,000 | Attorney | |
| Warranty Deed | $375 | First American Title Ins Co | |
| Quit Claim Deed | -- | None Available | |
| Special Warranty Deed | $90,010 | None Available | |
| Sheriffs Deed | -- | None Available | |
| Warranty Deed | $268,000 | Pntn | |
| Warranty Deed | $159,000 | -- | |
| Warranty Deed | $115,000 | -- |
Mortgage History
| Date | Status | Loan Amount | Loan Type |
|---|---|---|---|
| Open | $264,000 | New Conventional | |
| Previous Owner | $227,400 | New Conventional | |
| Previous Owner | $53,600 | Stand Alone Second | |
| Previous Owner | $214,400 | New Conventional | |
| Previous Owner | $127,200 | Purchase Money Mortgage | |
| Previous Owner | $86,250 | Purchase Money Mortgage | |
| Closed | $23,850 | No Value Available |
Property History
| Date | Event | Price | Change | Sq Ft Price |
|---|---|---|---|---|
| 05/14/2021 05/14/21 | Sold | $330,000 | +1.6% | $224 / Sq Ft |
| 04/09/2021 04/09/21 | Pending | -- | -- | -- |
| 04/06/2021 04/06/21 | For Sale | $324,900 | +30.0% | $220 / Sq Ft |
| 05/06/2015 05/06/15 | Sold | $249,900 | +2.0% | $169 / Sq Ft |
| 02/28/2015 02/28/15 | Pending | -- | -- | -- |
| 02/27/2015 02/27/15 | For Sale | $244,900 | 0.0% | $166 / Sq Ft |
| 02/23/2015 02/23/15 | Pending | -- | -- | -- |
| 02/16/2015 02/16/15 | Price Changed | $244,900 | -2.0% | $166 / Sq Ft |
| 01/22/2015 01/22/15 | For Sale | $249,900 | +177.6% | $169 / Sq Ft |
| 09/13/2013 09/13/13 | Sold | $90,010 | +42.0% | $67 / Sq Ft |
| 08/06/2013 08/06/13 | Price Changed | $63,400 | -7.3% | $47 / Sq Ft |
| 08/06/2013 08/06/13 | Price Changed | $68,400 | -24.0% | $51 / Sq Ft |
| 07/12/2013 07/12/13 | Pending | -- | -- | -- |
| 06/27/2013 06/27/13 | Off Market | $90,010 | -- | -- |
| 06/19/2013 06/19/13 | For Sale | $68,200 | 0.0% | $51 / Sq Ft |
| 06/10/2013 06/10/13 | Pending | -- | -- | -- |
| 06/10/2013 06/10/13 | For Sale | $68,200 | -24.2% | $51 / Sq Ft |
| 06/02/2013 06/02/13 | Off Market | $90,010 | -- | -- |
| 05/16/2013 05/16/13 | Price Changed | $68,200 | -23.4% | $51 / Sq Ft |
| 05/13/2013 05/13/13 | For Sale | $89,000 | -1.1% | $66 / Sq Ft |
| 05/06/2013 05/06/13 | Off Market | $90,010 | -- | -- |
| 05/03/2013 05/03/13 | For Sale | $89,000 | -- | $66 / Sq Ft |
Tax History Compared to Growth
Tax History
| Year | Tax Paid | Tax Assessment Tax Assessment Total Assessment is a certain percentage of the fair market value that is determined by local assessors to be the total taxable value of land and additions on the property. | Land | Improvement |
|---|---|---|---|---|
| 2024 | $6,986 | $102,307 | $33,515 | $68,792 |
| 2023 | $6,587 | $94,050 | $30,810 | $63,240 |
| 2022 | $6,260 | $88,180 | $28,660 | $59,520 |
| 2021 | $6,397 | $84,460 | $27,450 | $57,010 |
| 2020 | $6,223 | $80,900 | $26,290 | $54,610 |
| 2018 | $6,122 | $78,090 | $25,280 | $52,810 |
| 2017 | $5,946 | $74,630 | $24,160 | $50,470 |
| 2016 | $5,752 | $68,910 | $22,310 | $46,600 |
Agents Affiliated with this Home
-

Seller's Agent in 2021
Armando Vargas
Berkshire Hathaway HomeServices Chicago
(312) 437-0993
1 in this area
137 Total Sales
-

Buyer's Agent in 2021
Andrew Romano
Coldwell Banker Realty
(312) 731-2531
1 in this area
36 Total Sales
-

Seller's Agent in 2015
Jeavon Shegal
REMAX Legends
(630) 235-5200
6 in this area
142 Total Sales
-
J
Seller's Agent in 2013
John Plepel
Redfin Corporation
Map
Source: Midwest Real Estate Data (MRED)
MLS Number: MRD08821938
APN: 03-23-306-004
- 4N297 Briar Ln
- 16W639 Red Oak Ave
- 17W120 Woodland Ave
- 17w174 LOT 1 Woodland Ave
- 4N542 Church Rd
- 17W363 White Pine Rd
- 822 2nd Ct
- 4N021 Il Route 83
- 000 Ridgewood Ave
- 445 Miner St
- 955 E Red Oak St
- 392 Spruce Rd
- 771 E Hickory Ave
- 17W330 Oak Ln
- 452 S Walnut St
- 473 S Edgewood Ave
- 17W525 White Pine Rd
- 620 S York Rd Unit 101
- 641 E Belmont Ave
- 903 S York Rd
