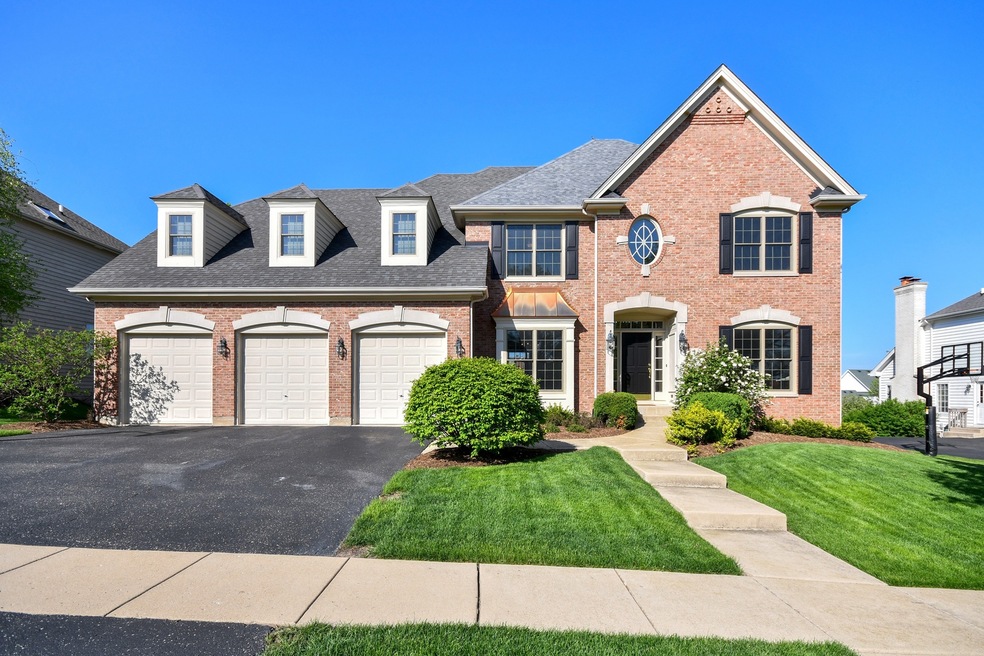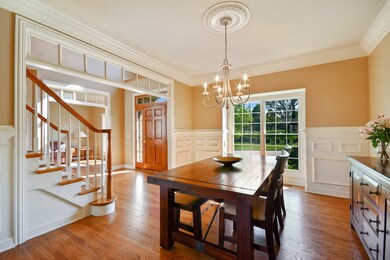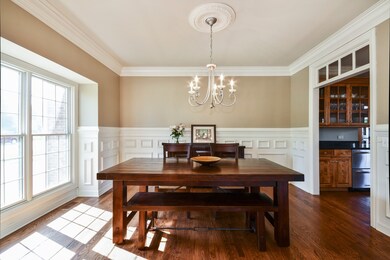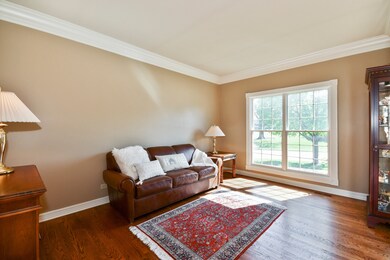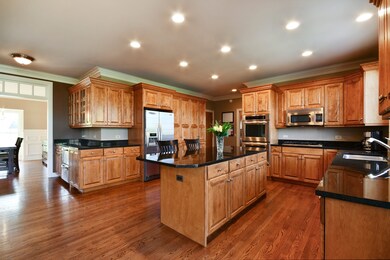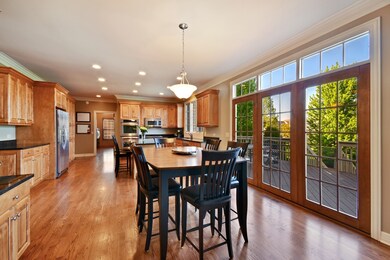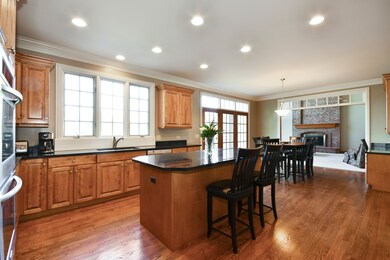
4N315 Booth Tarkington St Saint Charles, IL 60175
Campton Hills NeighborhoodHighlights
- Landscaped Professionally
- Deck
- Vaulted Ceiling
- Bell-Graham Elementary School Rated A
- Property is near a park
- Traditional Architecture
About This Home
As of August 2022Gorgeous inside & out! J. Carl built home situated adjacent to a large, scenic open space & located just minutes to Elementary School, community pool, clubhouse, walking trails & parks. Two-story foyer flanked by living & dining areas w/new hardwood floors, huge 1st floor laundry & private office. 4 bedrooms, 3 1/2 baths, 3 car garage, vaulted & volume ceilings, upgraded trim package & transoms. The stunning, gourmet kitchen offers newer SS appliances, double oven, an island/breakfast bar, Butler's Pantry w/fridge drawers & separate eating area w/French doors accessing the exterior. Inviting 2-story family room w/dramatic brick fireplace & large windows that allow for plenty of light. Deep-pour WALK-OUT basement w/bath rough-in is ready for your finishing touches! Luxury master bedroom with oversized His & Hers walk-in closets and a fabulous ensuite bath w/double sink, Whirlpool tub & separate shower. New carpet, A/C & new windows in front of home. Expansive deck, patio & much more!
Last Agent to Sell the Property
Coldwell Banker Realty License #475103636 Listed on: 06/15/2018

Home Details
Home Type
- Single Family
Est. Annual Taxes
- $15,127
Year Built | Renovated
- 2002 | 2017
HOA Fees
- $100 per month
Parking
- Attached Garage
- Driveway
- Parking Included in Price
- Garage Is Owned
Home Design
- Traditional Architecture
- Brick Exterior Construction
- Slab Foundation
- Asphalt Shingled Roof
- Cedar
Interior Spaces
- Dry Bar
- Vaulted Ceiling
- Wood Burning Fireplace
- Fireplace With Gas Starter
- Den
- Wood Flooring
- Unfinished Basement
- Rough-In Basement Bathroom
Kitchen
- Breakfast Bar
- Walk-In Pantry
- Butlers Pantry
- Double Oven
- Microwave
- Dishwasher
- Stainless Steel Appliances
- Kitchen Island
- Disposal
Bedrooms and Bathrooms
- Primary Bathroom is a Full Bathroom
- Dual Sinks
- Whirlpool Bathtub
- Separate Shower
Laundry
- Laundry on main level
- Dryer
- Washer
Outdoor Features
- Deck
- Patio
Utilities
- Forced Air Zoned Heating and Cooling System
- Heating System Uses Gas
Additional Features
- Landscaped Professionally
- Property is near a park
Listing and Financial Details
- Homeowner Tax Exemptions
Ownership History
Purchase Details
Home Financials for this Owner
Home Financials are based on the most recent Mortgage that was taken out on this home.Purchase Details
Home Financials for this Owner
Home Financials are based on the most recent Mortgage that was taken out on this home.Purchase Details
Home Financials for this Owner
Home Financials are based on the most recent Mortgage that was taken out on this home.Purchase Details
Home Financials for this Owner
Home Financials are based on the most recent Mortgage that was taken out on this home.Similar Homes in Saint Charles, IL
Home Values in the Area
Average Home Value in this Area
Purchase History
| Date | Type | Sale Price | Title Company |
|---|---|---|---|
| Warranty Deed | $742,500 | John T Clery Pc | |
| Warranty Deed | $473,000 | Chicago Title Ins Co | |
| Warranty Deed | $482,000 | Baird & Warner Title Service | |
| Warranty Deed | $560,000 | Chicago Title Insurance Co |
Mortgage History
| Date | Status | Loan Amount | Loan Type |
|---|---|---|---|
| Previous Owner | $440,754 | No Value Available | |
| Previous Owner | $449,350 | New Conventional | |
| Previous Owner | $400,000 | Adjustable Rate Mortgage/ARM | |
| Previous Owner | $417,000 | New Conventional | |
| Previous Owner | $341,000 | Unknown | |
| Previous Owner | $374,000 | Purchase Money Mortgage | |
| Closed | $47,200 | No Value Available |
Property History
| Date | Event | Price | Change | Sq Ft Price |
|---|---|---|---|---|
| 08/19/2022 08/19/22 | Sold | $742,500 | +10.0% | $199 / Sq Ft |
| 07/30/2022 07/30/22 | Pending | -- | -- | -- |
| 07/29/2022 07/29/22 | For Sale | $674,900 | +42.7% | $181 / Sq Ft |
| 07/30/2018 07/30/18 | Sold | $473,000 | +0.7% | $128 / Sq Ft |
| 06/25/2018 06/25/18 | Pending | -- | -- | -- |
| 06/15/2018 06/15/18 | For Sale | $469,900 | -- | $127 / Sq Ft |
Tax History Compared to Growth
Tax History
| Year | Tax Paid | Tax Assessment Tax Assessment Total Assessment is a certain percentage of the fair market value that is determined by local assessors to be the total taxable value of land and additions on the property. | Land | Improvement |
|---|---|---|---|---|
| 2024 | $15,127 | $248,373 | $38,413 | $209,960 |
| 2023 | $14,801 | $222,059 | $34,343 | $187,716 |
| 2022 | $14,022 | $197,910 | $31,292 | $166,618 |
| 2021 | $14,022 | $180,967 | $29,546 | $151,421 |
| 2020 | $13,164 | $178,363 | $29,121 | $149,242 |
| 2019 | $13,000 | $175,744 | $28,693 | $147,051 |
| 2018 | $12,980 | $175,744 | $28,693 | $147,051 |
| 2017 | $12,865 | $173,164 | $28,272 | $144,892 |
| 2016 | $13,673 | $168,792 | $27,558 | $141,234 |
| 2015 | -- | $164,131 | $26,797 | $137,334 |
| 2014 | -- | $161,801 | $27,208 | $134,593 |
| 2013 | -- | $164,515 | $27,664 | $136,851 |
Agents Affiliated with this Home
-

Seller's Agent in 2022
Brenna Freskos
Berkshire Hathaway HomeServices Starck Real Estate
(847) 507-2409
1 in this area
130 Total Sales
-
J
Buyer's Agent in 2022
Janet Kolbe
Kolbe Homes Real Estate Inc
(630) 697-4351
1 in this area
15 Total Sales
-

Seller's Agent in 2018
Debora McKay
Coldwell Banker Realty
(630) 542-3313
38 in this area
328 Total Sales
Map
Source: Midwest Real Estate Data (MRED)
MLS Number: MRD09986707
APN: 08-23-402-021
- 4N338 Booth Tarkington St
- 40W313 Carl Sandburg Rd
- 4N550 School Rd
- 40W054 Margaret Mitchell St
- 4N677 Old Lafox Rd
- 40W014 Margaret Mitchell St Unit 4
- 40W065 Fox Mill Blvd Unit 6
- 39W835 Carl Sandburg Rd Unit 1
- 42W690 Illinois 64
- 40W612 Blue Lake Cir N
- 3N777 E Laura Ingalls Wilder Rd
- 40W758 Ellis Johnson Ln
- 40W778 Ellis Johnson Ln
- 3N736 W Laura Ingalls Wilder Rd
- 39W683 Carl Sandburg Rd Unit 2
- 04N200 Norton Lake Cir
- 39W589 Carl Sandburg Rd Unit 2
- 39W663 Henry David Thoreau Place
- 41W066 Campton Wood Dr
- 3N482 Vachel Lindsey St
