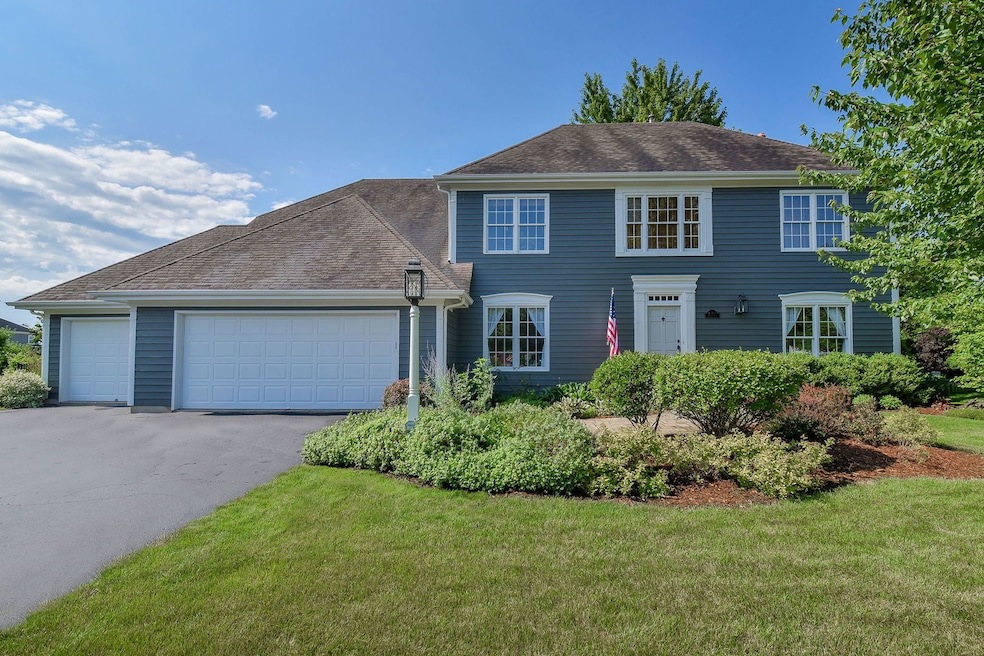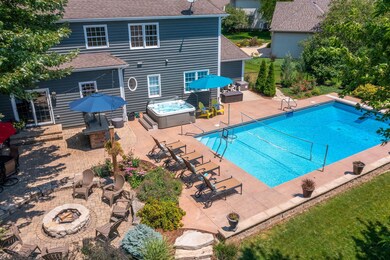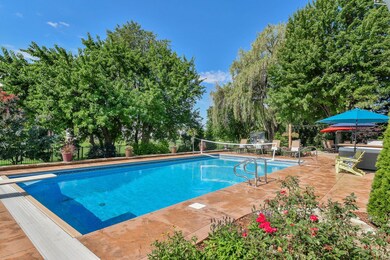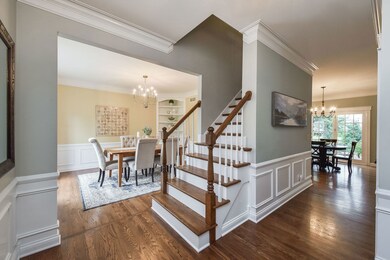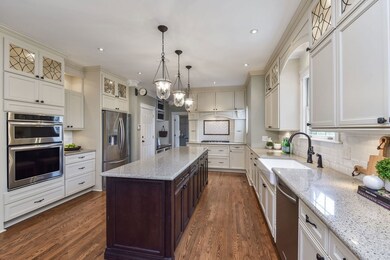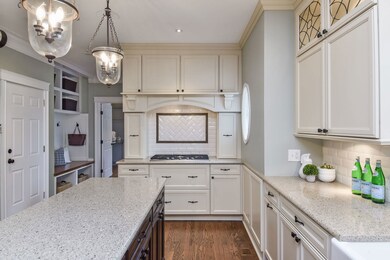
4N365 Edna Ferber Cove Saint Charles, IL 60175
Campton Hills NeighborhoodHighlights
- Home Theater
- In Ground Pool
- Landscaped Professionally
- Bell-Graham Elementary School Rated A
- Open Floorplan
- Mature Trees
About This Home
As of November 2024Come and appreciate the best location in a cul-de-sac with only a one block walk to #1 ranked Bell Graham Elementary School! Avoid the drop off/pick up line - huge perk! The large backyard retreat starts with the inviting 40'x20' heated pool with mature trees offering tons of shade & privacy, wrought iron fence and open grass park space available for you to use but you don't have to maintain! Plus a massive two-tier paver patio with gas grill, pool deck lounger space, eating area and circular firepit space. Step inside this spacious home featuring 9' ceilings and hardwood flooring throughout the first and second floor. The foyer, living room and dining room are enhanced with extensive white woodwork including wainscoting, trim and window & door headers. The stunning updated kitchen has 42" cherry cabinets to the ceiling, massive 9' island with breakfast bar seating, built-in oven/microwave, farmer's sink, 5-burner cooktop with modern decorative hood. The adjacent family room is highlighted by the fireplace wall with wainscoting woodwork detail and mantle. This home has a one-of-a-kind massive laundry room/mudroom (a parent's dream!) including a large workspace, built-in desk and folding area. Just outside the laundry/mudroom is a recessed space with coat hooks, bench and cubbies. Moving upstairs there are FIVE bedrooms! The primary suite has a volume two-tiered recessed ceiling and huge walk-in closet with custom cabinetry organizer system. The primary ensuite bathroom is updated with a barn door entry, soaker tub, double sink vanity and separate commode & shower room. The second floor hall bath also has a double sink vanity and linen closet. The upstairs bedrooms have custom closet organizer systems. The second floor hardwood flooring is something you won't find in many homes, wide plank reclaimed "tobacco" antiqued hardwood floor. It is absolutely gorgeous and gives tons of character. The finished basement is covered with luxury vinyl hardwood flooring throughout, full bath, media area, recreation area and home gym. Brand new roof in 2023! Inground sprinkler system. The highly desirable Fox Mill neighborhood has over five miles of paved walking/running/bike trails, numerous ponds for catch n' release fishing, private clubhouse and pool for homeowners and their guests, organized neighborhood social events and over 200 acres of open grass park space in the subdivision. Just minutes to the Metra commuter train station with ample parking, Delnor Hospital and downtown St Charles and Geneva for bars, restaurants and shopping.
Last Agent to Sell the Property
Keller Williams Premiere Properties License #475134169 Listed on: 08/16/2024

Home Details
Home Type
- Single Family
Est. Annual Taxes
- $12,876
Year Built
- Built in 1997
Lot Details
- 0.45 Acre Lot
- Lot Dimensions are 183x75x153x200
- Backs to Open Ground
- Cul-De-Sac
- Fenced Yard
- Landscaped Professionally
- Paved or Partially Paved Lot
- Mature Trees
HOA Fees
- $111 Monthly HOA Fees
Parking
- 3 Car Attached Garage
- Garage Door Opener
- Driveway
- Parking Included in Price
Home Design
- Asphalt Roof
- Concrete Perimeter Foundation
- Cedar
Interior Spaces
- 2,829 Sq Ft Home
- 2-Story Property
- Open Floorplan
- Dry Bar
- Family Room with Fireplace
- Living Room
- Formal Dining Room
- Home Theater
- Recreation Room
- Play Room
- Home Gym
- Wood Flooring
- Storm Screens
Kitchen
- Built-In Oven
- Cooktop with Range Hood
- Microwave
- Dishwasher
- Stainless Steel Appliances
- Granite Countertops
- Disposal
Bedrooms and Bathrooms
- 5 Bedrooms
- 5 Potential Bedrooms
- Walk-In Closet
- Dual Sinks
- Soaking Tub
- Separate Shower
Laundry
- Laundry Room
- Laundry on main level
- Dryer
- Washer
Finished Basement
- Basement Fills Entire Space Under The House
- Recreation or Family Area in Basement
- Finished Basement Bathroom
- Basement Storage
Pool
- In Ground Pool
- Spa
Outdoor Features
- Brick Porch or Patio
- Fire Pit
- Outdoor Grill
Location
- Property is near a park
Schools
- Bell-Graham Elementary School
- Thompson Middle School
- St Charles East High School
Utilities
- Forced Air Heating and Cooling System
- Heating System Uses Natural Gas
- 200+ Amp Service
Community Details
Overview
- Association fees include insurance, clubhouse, pool
- Manager Association, Phone Number (847) 382-1660
- Fox Mill Subdivision
- Property managed by First Service Residential
- Community Lake
Amenities
- Clubhouse
Recreation
- Community Pool
Ownership History
Purchase Details
Home Financials for this Owner
Home Financials are based on the most recent Mortgage that was taken out on this home.Purchase Details
Home Financials for this Owner
Home Financials are based on the most recent Mortgage that was taken out on this home.Purchase Details
Home Financials for this Owner
Home Financials are based on the most recent Mortgage that was taken out on this home.Purchase Details
Home Financials for this Owner
Home Financials are based on the most recent Mortgage that was taken out on this home.Purchase Details
Purchase Details
Home Financials for this Owner
Home Financials are based on the most recent Mortgage that was taken out on this home.Similar Homes in the area
Home Values in the Area
Average Home Value in this Area
Purchase History
| Date | Type | Sale Price | Title Company |
|---|---|---|---|
| Warranty Deed | $784,500 | None Listed On Document | |
| Warranty Deed | $784,500 | None Listed On Document | |
| Warranty Deed | $487,500 | Fidelity National Title | |
| Warranty Deed | $481,500 | Chicago Title Insurance Co | |
| Warranty Deed | $510,000 | Burnett Title Llc | |
| Warranty Deed | $517,500 | Burnet Title Llc | |
| Warranty Deed | $327,000 | Chicago Title Insurance Co |
Mortgage History
| Date | Status | Loan Amount | Loan Type |
|---|---|---|---|
| Open | $745,275 | New Conventional | |
| Closed | $745,275 | New Conventional | |
| Previous Owner | $390,000 | Adjustable Rate Mortgage/ARM | |
| Previous Owner | $370,000 | New Conventional | |
| Previous Owner | $385,200 | Purchase Money Mortgage | |
| Previous Owner | $71,250 | Stand Alone Second | |
| Previous Owner | $60,000 | Credit Line Revolving | |
| Previous Owner | $310,000 | Fannie Mae Freddie Mac | |
| Previous Owner | $178,610 | Unknown | |
| Previous Owner | $194,900 | Unknown | |
| Previous Owner | $230,000 | No Value Available |
Property History
| Date | Event | Price | Change | Sq Ft Price |
|---|---|---|---|---|
| 11/15/2024 11/15/24 | Sold | $784,500 | -0.7% | $277 / Sq Ft |
| 09/08/2024 09/08/24 | Pending | -- | -- | -- |
| 07/28/2024 07/28/24 | For Sale | $789,900 | +62.0% | $279 / Sq Ft |
| 08/06/2015 08/06/15 | Sold | $487,500 | -2.1% | $172 / Sq Ft |
| 06/09/2015 06/09/15 | Pending | -- | -- | -- |
| 05/29/2015 05/29/15 | For Sale | $498,000 | -- | $176 / Sq Ft |
Tax History Compared to Growth
Tax History
| Year | Tax Paid | Tax Assessment Tax Assessment Total Assessment is a certain percentage of the fair market value that is determined by local assessors to be the total taxable value of land and additions on the property. | Land | Improvement |
|---|---|---|---|---|
| 2024 | $13,167 | $205,828 | $38,413 | $167,415 |
| 2023 | $12,876 | $184,021 | $34,343 | $149,678 |
| 2022 | $12,211 | $167,673 | $31,292 | $136,381 |
| 2021 | $11,478 | $158,317 | $29,546 | $128,771 |
| 2020 | $12,149 | $165,064 | $29,121 | $135,943 |
| 2019 | $10,082 | $162,640 | $28,693 | $133,947 |
| 2018 | $10,066 | $162,640 | $28,693 | $133,947 |
| 2017 | $9,947 | $160,252 | $28,272 | $131,980 |
| 2016 | $10,516 | $156,206 | $27,558 | $128,648 |
| 2015 | -- | $125,287 | $26,797 | $98,490 |
| 2014 | -- | $127,208 | $27,208 | $100,000 |
| 2013 | -- | $129,342 | $27,664 | $101,678 |
Agents Affiliated with this Home
-
J
Seller's Agent in 2024
Joann Coghill
Keller Williams Premiere Properties
-
B
Buyer's Agent in 2024
Brad McCreary
Keller Williams Infinity
-
A
Seller's Agent in 2015
Alison France
@ Properties
-
E
Buyer's Agent in 2015
Eric Purcell
Baird Warner
Map
Source: Midwest Real Estate Data (MRED)
MLS Number: 12123069
APN: 08-24-327-011
- 39W683 Carl Sandburg Rd Unit 2
- 39W589 Carl Sandburg Rd Unit 2
- 04N200 Norton Lake Cir
- 39W835 Carl Sandburg Rd Unit 1
- 40W014 Margaret Mitchell St Unit 4
- 40W054 Margaret Mitchell St
- 39W709 Walt Whitman Rd
- 40W065 Fox Mill Blvd Unit 6
- 42W690 Illinois 64
- 39W663 Henry David Thoreau Place
- 40W313 Carl Sandburg Rd
- 39W027 Dean St
- 4N730 High Meadow Rd
- 4N338 Booth Tarkington St
- 4N633 Hidden Oaks Rd
- 3N624 Ridgeview Ct Unit 4
- 4N677 Old Lafox Rd
- 38W715 Bonnie Ct
- Lot 25 Prairie Rose Dr
- 3N777 E Laura Ingalls Wilder Rd
