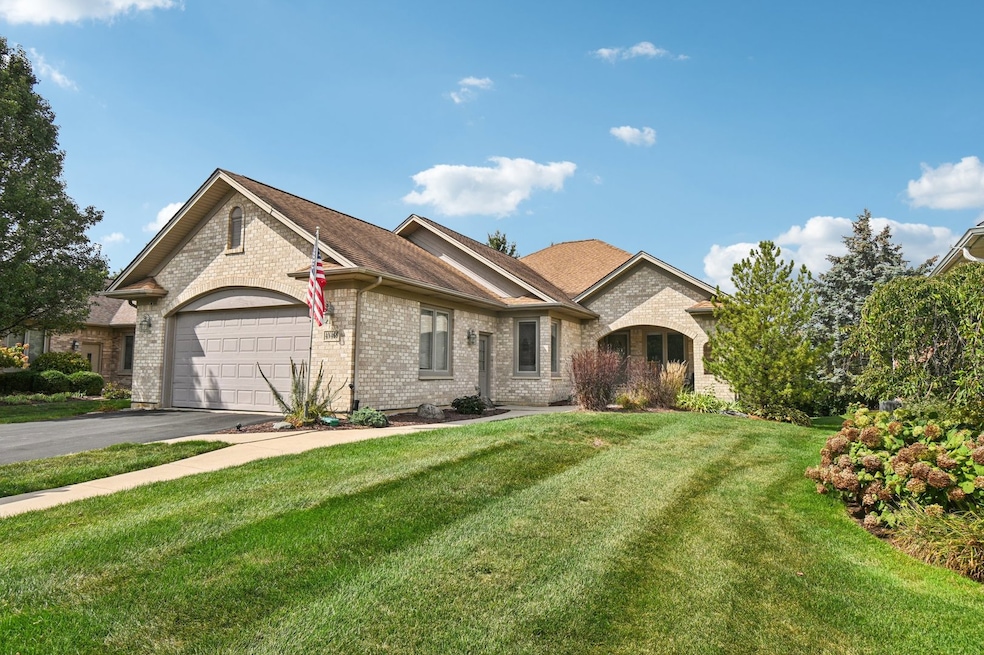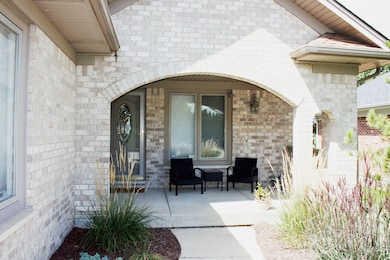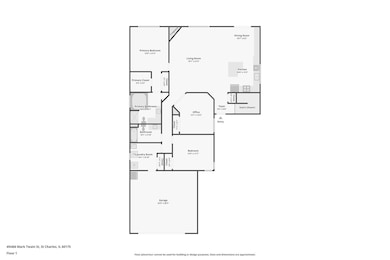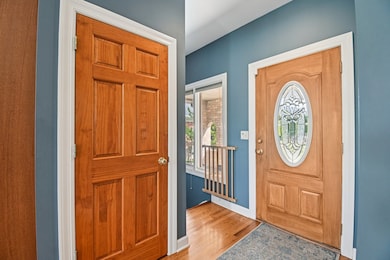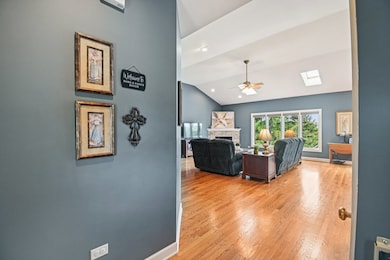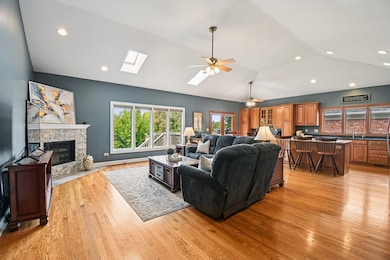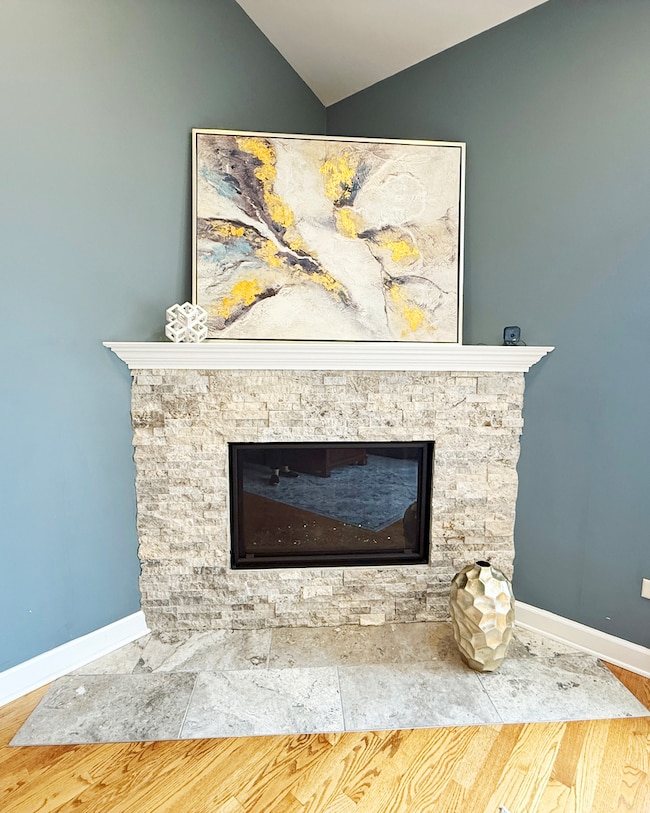4N466 Mark Twain St Saint Charles, IL 60175
Estimated payment $4,421/month
Highlights
- Open Floorplan
- Landscaped Professionally
- Deck
- Bell-Graham Elementary School Rated A
- Clubhouse
- Property is near a park
About This Home
Welcome to this spacious all-brick ranch home in the desirable Fox Mill subdivision of Campton Hills! Offering 5 bedrooms (3 on the main level and 2 in the finished English basement), this 4000 sq/ft (including basement) home provides plenty of room for family and guests. The heart of the home is the oversized kitchen featuring a large island, granite countertops, and a full suite of stainless steel appliances-including a KitchenAid stove/oven and refrigerator, plus a built-in microwave and dishwasher. The kitchen flows openly into the family room, where soaring vaulted ceilings, skylights, and a cozy corner stone fireplace create a warm and inviting atmosphere. The main bedroom suite includes a luxurious bath with a jetted tub, separate shower, and ample closet space. Additional highlights include a whole-house water filtration system, irrigation system, a big laundry room, an inviting front porch with arched entry, a large deck overlooking a private yard, and a spacious 2-car garage. The finished English basement offers a massive entertainment room, two additional bedrooms, abundant storage, and natural light. For comfort and efficiency, this home features a dual-stage HVAC system-designed to run at a lower, more energy-efficient speed during mild weather and at full power when needed-keeping your home consistently comfortable while reducing energy costs. Families will appreciate that this home is located within the highly regarded 303 School District, offering excellent educational opportunities. Living in Fox Mill means enjoying outstanding community amenities, including a clubhouse, parks, and wide-open green spaces perfect for recreation and relaxation. Add to that a great location close to shopping centers and fantastic restaurants, and you'll find this home truly combines space, comfort, and convenience in a sought-after neighborhood!
Listing Agent
Premier Living Properties Brokerage Phone: (847) 456-1411 License #475128350 Listed on: 10/22/2025
Home Details
Home Type
- Single Family
Est. Annual Taxes
- $9,588
Year Built
- Built in 2002
Lot Details
- 8,712 Sq Ft Lot
- Lot Dimensions are 120 x 58 x 120 x 70
- Landscaped Professionally
- Paved or Partially Paved Lot
- Sprinkler System
HOA Fees
- $117 Monthly HOA Fees
Parking
- 2.5 Car Garage
- Driveway
- Parking Included in Price
Home Design
- Ranch Style House
- Brick Exterior Construction
- Asphalt Roof
- Concrete Perimeter Foundation
Interior Spaces
- 2,000 Sq Ft Home
- Open Floorplan
- Vaulted Ceiling
- Ceiling Fan
- Skylights
- Gas Log Fireplace
- Window Screens
- Entrance Foyer
- Family Room with Fireplace
- Combination Dining and Living Room
- Recreation Room
- Storage Room
- Carbon Monoxide Detectors
Kitchen
- Range
- Microwave
- Dishwasher
- Disposal
Flooring
- Wood
- Carpet
Bedrooms and Bathrooms
- 5 Bedrooms
- 5 Potential Bedrooms
- Bathroom on Main Level
- 3 Full Bathrooms
- Whirlpool Bathtub
- Separate Shower
Laundry
- Laundry Room
- Dryer
- Washer
Basement
- Basement Fills Entire Space Under The House
- Sump Pump
- Finished Basement Bathroom
Schools
- Bell-Graham Elementary School
- Thompson Middle School
- St Charles East High School
Utilities
- Forced Air Heating and Cooling System
- Heating System Uses Natural Gas
- 200+ Amp Service
Additional Features
- Deck
- Property is near a park
Listing and Financial Details
- Homeowner Tax Exemptions
Community Details
Overview
- Association fees include clubhouse, pool
- Managment Association, Phone Number (630) 587-6421
- Fox Mill Subdivision, Ranch Floorplan
- Property managed by Fox Mill HOA
Amenities
- Clubhouse
Recreation
- Community Pool
Map
Home Values in the Area
Average Home Value in this Area
Tax History
| Year | Tax Paid | Tax Assessment Tax Assessment Total Assessment is a certain percentage of the fair market value that is determined by local assessors to be the total taxable value of land and additions on the property. | Land | Improvement |
|---|---|---|---|---|
| 2024 | $9,588 | $160,051 | $38,413 | $121,638 |
| 2023 | $9,297 | $143,094 | $34,343 | $108,751 |
| 2022 | $8,882 | $128,608 | $31,292 | $97,316 |
| 2021 | $8,322 | $121,432 | $29,546 | $91,886 |
| 2020 | $8,301 | $119,685 | $29,121 | $90,564 |
| 2019 | $8,189 | $117,927 | $28,693 | $89,234 |
| 2018 | $8,176 | $117,927 | $28,693 | $89,234 |
| 2017 | $8,096 | $116,196 | $28,272 | $87,924 |
| 2016 | $8,589 | $113,262 | $27,558 | $85,704 |
| 2015 | -- | $110,134 | $26,797 | $83,337 |
| 2014 | -- | $107,503 | $27,208 | $80,295 |
| 2013 | -- | $107,502 | $27,664 | $79,838 |
Property History
| Date | Event | Price | List to Sale | Price per Sq Ft | Prior Sale |
|---|---|---|---|---|---|
| 11/13/2025 11/13/25 | Price Changed | $664,900 | -0.7% | $332 / Sq Ft | |
| 10/22/2025 10/22/25 | For Sale | $669,900 | +107.7% | $335 / Sq Ft | |
| 05/23/2012 05/23/12 | Sold | $322,500 | -7.9% | $161 / Sq Ft | View Prior Sale |
| 04/29/2012 04/29/12 | Pending | -- | -- | -- | |
| 03/30/2012 03/30/12 | For Sale | $350,000 | -- | $175 / Sq Ft |
Purchase History
| Date | Type | Sale Price | Title Company |
|---|---|---|---|
| Deed | $322,500 | Pntn | |
| Warranty Deed | $330,000 | Multiple | |
| Warranty Deed | $375,000 | First American Title | |
| Deed | $353,500 | Chicago Title Insurance Co |
Mortgage History
| Date | Status | Loan Amount | Loan Type |
|---|---|---|---|
| Open | $290,250 | New Conventional | |
| Previous Owner | $270,000 | Purchase Money Mortgage | |
| Previous Owner | $282,800 | Seller Take Back | |
| Closed | $35,200 | No Value Available |
Source: Midwest Real Estate Data (MRED)
MLS Number: 12501661
APN: 08-23-401-002
- 40W134 James Michener Dr Unit 1
- 40W758 Ellis Johnson Ln
- 40W778 Ellis Johnson Ln
- 4N884 Old Lafox Rd
- 42W690 Illinois 64
- 40W065 Fox Mill Blvd
- 3N943 Ralph Waldo Emerson Ln
- 3N808 John Greenleaf Whittier Place
- 40W665 Carriage Ct
- 3N735 Herman Melville Ln
- 41W066 Campton Wood Dr
- 39W663 Henry David Thoreau Place
- 39W709 Walt Whitman Rd
- 39W599 Walt Whitman Rd Unit 13
- 3N369 Lafox Rd
- 4N494 Hidden Oaks Rd
- Lot 15 Campton Meadow Dr
- 5N533 Prairie Springs Dr
- 5N155 Prairie Rose Dr
- 5N193 Prairie Rose Dr
- 4N550 School Rd
- 3N943 Walt Whitman Rd
- 805 Thornwood Dr Unit 3
- 1835 Coralito Ln
- 145 Walnut Dr
- 2600 Prairie Winds Dr
- 201 N 15th St
- 1350 Brook St Unit J
- 1350 Brook St Unit L
- 1350 Brook St Unit K
- 1350 Brook St
- 1360 Brook St Unit F
- 1360 Brook St Unit D
- 1820 Wessel Ct
- 1340 Brook St Unit F
- 1330 Brook St Unit M
- 1320 Brook St Unit J
- 3401 Greenwood Ln
- 30 S 14th St Unit E
- 823 N 1st St
