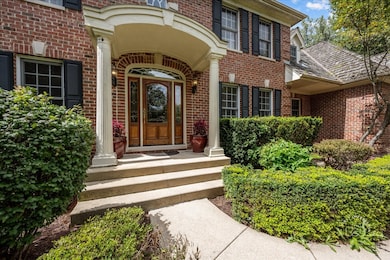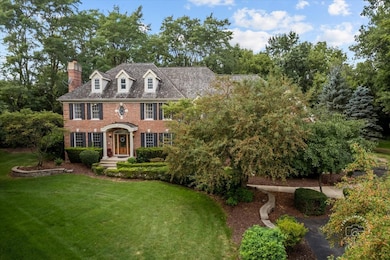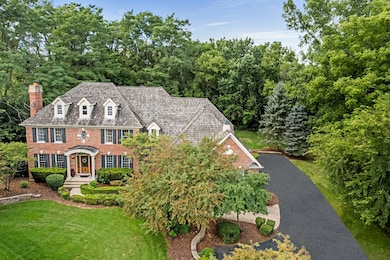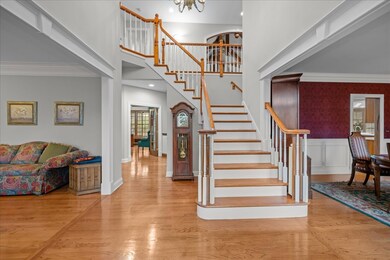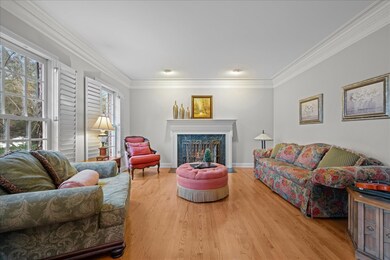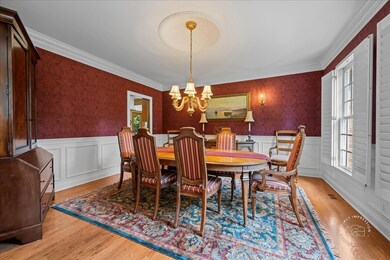4N494 Hidden Oaks Rd Saint Charles, IL 60175
Estimated payment $7,900/month
Highlights
- Home Theater
- 1.57 Acre Lot
- Family Room with Fireplace
- Bell-Graham Elementary School Rated A
- Landscaped Professionally
- Recreation Room
About This Home
Freshly painted- Come take a look .Welcome to 4N494 Hidden Oaks, an elegant custom-built home nestled on 1.5 acres in the highly sought-after Hidden Oaks community of St. Charles. This 5-bedroom, 5 full bath residence showcases timeless craftsmanship, rich custom woodwork, and spacious living areas filled with natural light.The main level offers a formal dining room with custom mill work, a living room with fireplace, a family room with custom wood work and a striking double-sided fireplace shared with the kitchen, and a sunroom with its own cozy fireplace-perfect for year-round relaxation. The custom kitchen is designed with high-end cabinetry, quality finishes, and ample space for cooking and entertaining.The bedroom layout is ideal, featuring a Jack and Jill bath connecting two bedrooms, a private ensuite bedroom, and a luxurious primary suite with spa-like bath.The finished basement expands your living space with a media room, large recreation area, additional bedroom, and full bath-ideal for guests or extended living.Set on a wooded private 1.5-acre lot with mature trees, a path to a tree house and play area, open space, this home offers privacy and tranquility while still being close to downtown St. Charles, top-rated schools, near The Great Western Trail,and the scenic Fox River.
Listing Agent
Berkshire Hathaway HomeServices Starck Real Estate Brokerage Email: clientcare@starckre.com License #471021146 Listed on: 08/22/2025

Home Details
Home Type
- Single Family
Est. Annual Taxes
- $21,815
Year Built
- Built in 1999
Lot Details
- 1.57 Acre Lot
- Lot Dimensions are 109x275x328x364
- Landscaped Professionally
- Corner Lot
- Paved or Partially Paved Lot
- Wooded Lot
HOA Fees
- $50 Monthly HOA Fees
Parking
- 3 Car Garage
- Driveway
- Parking Included in Price
Home Design
- Traditional Architecture
- Georgian Architecture
- Brick Exterior Construction
- Shake Roof
- Concrete Perimeter Foundation
Interior Spaces
- 5,478 Sq Ft Home
- 2-Story Property
- Built-In Features
- Bookcases
- Paneling
- Beamed Ceilings
- Ceiling Fan
- Skylights
- Double Sided Fireplace
- Gas Log Fireplace
- Insulated Windows
- Plantation Shutters
- Window Screens
- ENERGY STAR Qualified Doors
- Six Panel Doors
- Panel Doors
- Entrance Foyer
- Family Room with Fireplace
- 3 Fireplaces
- Living Room with Fireplace
- Formal Dining Room
- Home Theater
- Home Office
- Recreation Room
- Game Room
- Sun or Florida Room
- Storage Room
- Wood Flooring
Kitchen
- Double Oven
- Cooktop
- Microwave
- Dishwasher
- Stainless Steel Appliances
Bedrooms and Bathrooms
- 5 Bedrooms
- 5 Potential Bedrooms
- Walk-In Closet
- Bathroom on Main Level
- 5 Full Bathrooms
- Dual Sinks
- Whirlpool Bathtub
Laundry
- Laundry Room
- Dryer
- Washer
- Sink Near Laundry
Basement
- Basement Fills Entire Space Under The House
- Finished Basement Bathroom
Accessible Home Design
- Doors with lever handles
Outdoor Features
- Patio
- Shed
Schools
- Bell-Graham Elementary School
- Thompson Middle School
- St Charles North High School
Utilities
- Zoned Heating and Cooling
- Heating System Uses Natural Gas
- Well
- Water Softener is Owned
- Mechanical Septic System
Community Details
- Association fees include insurance
- Staff Association, Phone Number (847) 555-1212
- Hidden Oaks Subdivision
- Property managed by Hidden Oaks HOA
Listing and Financial Details
- Homeowner Tax Exemptions
Map
Home Values in the Area
Average Home Value in this Area
Tax History
| Year | Tax Paid | Tax Assessment Tax Assessment Total Assessment is a certain percentage of the fair market value that is determined by local assessors to be the total taxable value of land and additions on the property. | Land | Improvement |
|---|---|---|---|---|
| 2024 | $21,815 | $340,045 | $55,745 | $284,300 |
| 2023 | $21,506 | $304,019 | $49,839 | $254,180 |
| 2022 | $20,327 | $277,010 | $45,411 | $231,599 |
| 2021 | $19,122 | $261,552 | $42,877 | $218,675 |
| 2020 | $19,098 | $257,788 | $42,260 | $215,528 |
| 2019 | $18,865 | $254,004 | $41,640 | $212,364 |
| 2018 | $18,838 | $254,004 | $41,640 | $212,364 |
| 2017 | $18,677 | $250,275 | $41,029 | $209,246 |
| 2016 | $19,868 | $243,956 | $39,993 | $203,963 |
| 2015 | -- | $237,219 | $38,889 | $198,330 |
| 2014 | -- | $240,856 | $39,485 | $201,371 |
| 2013 | -- | $244,896 | $40,147 | $204,749 |
Property History
| Date | Event | Price | List to Sale | Price per Sq Ft |
|---|---|---|---|---|
| 08/22/2025 08/22/25 | For Sale | $1,150,000 | -- | $210 / Sq Ft |
Purchase History
| Date | Type | Sale Price | Title Company |
|---|---|---|---|
| Warranty Deed | $800,000 | Ticor Title Insurance Co | |
| Warranty Deed | $584,500 | Chicago Title Insurance Co | |
| Warranty Deed | -- | Chicago Title Insurance Co |
Mortgage History
| Date | Status | Loan Amount | Loan Type |
|---|---|---|---|
| Previous Owner | $640,000 | Purchase Money Mortgage | |
| Previous Owner | $450,000 | No Value Available | |
| Previous Owner | $525,000 | No Value Available |
Source: Midwest Real Estate Data (MRED)
MLS Number: 12421217
APN: 08-24-253-001
- 39W709 Walt Whitman Rd
- 5N155 Prairie Rose Dr
- 5N193 Prairie Rose Dr
- 42W690 Illinois 64
- 39W663 Henry David Thoreau Place
- 39W599 Walt Whitman Rd Unit 13
- 40W134 James Michener Dr Unit 1
- 39W162 Longmeadow Ln
- 40W065 Fox Mill Blvd
- 39W955 Deer Run Dr
- 3N735 Herman Melville Ln
- 3N943 Ralph Waldo Emerson Ln
- 3N808 John Greenleaf Whittier Place
- 4N466 Mark Twain St
- 4N884 Old Lafox Rd
- 5N533 Prairie Springs Dr
- 5N107 Burr Rd
- 5N113 Burr Rd
- 40W758 Ellis Johnson Ln
- 3534 Matisse Dr
- 3N943 Walt Whitman Rd
- 4N550 School Rd
- 3074 Renard Ln Unit 2
- 145 Walnut Dr
- 201 N 15th St
- 1350 Brook St Unit J
- 1350 Brook St Unit L
- 1360 Brook St Unit D
- 1360 Brook St Unit F
- 1340 Brook St Unit F
- 1330 Brook St Unit M
- 1320 Brook St Unit J
- 2600 Prairie Winds Dr
- 30 S 14th St Unit E
- 1820 Wessel Ct
- 916-920-920 Dean St Unit ID1285029P
- 1690-1821 Covington Ct
- 2049 Marlowe Blvd
- 804 W State St Unit ID1285025P
- 115 N 5th St Unit Upper

