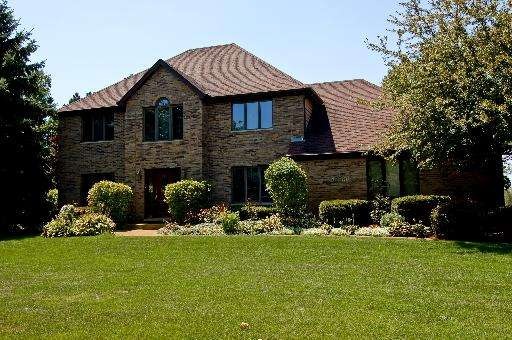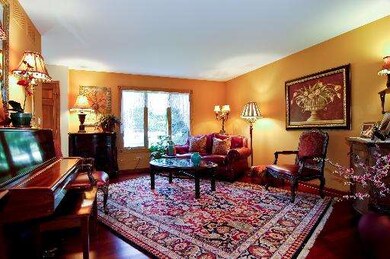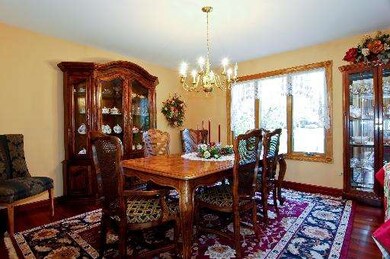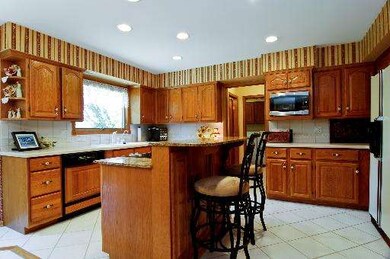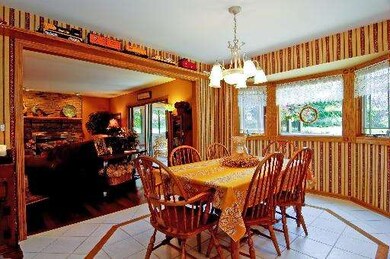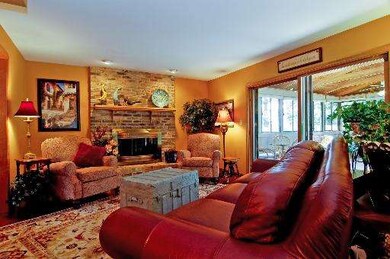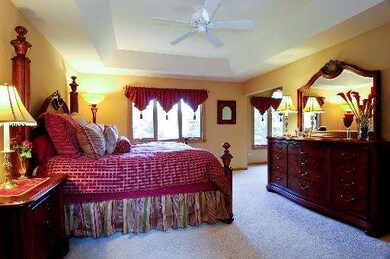
4N580 Wescot Ln West Chicago, IL 60185
Highlights
- Colonial Architecture
- Landscaped Professionally
- Recreation Room
- Bartlett High School Rated A-
- Deck
- Wooded Lot
About This Home
As of December 2021COME BE IMPRESSED. THIS METICULOUS CUSTOM HOME SITS ON A 1 ACRE LOT. DRAMATIC CURB APPEAL WITH SIDE LOAD GARAGE & PROF LANDSCAPING. OVER 3500 SQ FT FEATURING GORGEOUS NEW CHERRY WOOD FLOORS, UPDATED KIT W/GRANITE & A WONDERFUL FIN BASEMENT. ENJOY THE OPEN FLOOR PLAN. THE FAMILY ROOM OPENS TO A LARGE SUN ROOM. OUT BACK IS A PRIVATE DECK OVERLOOKING THE GORGEOUS YARD WITH WATER VIEW. BRAND NEW ROOF! BARTLETT SCHOOLS!
Last Buyer's Agent
Nan Rush
RE/MAX All Pro
Home Details
Home Type
- Single Family
Est. Annual Taxes
- $10,625
Year Built
- 1988
Lot Details
- Landscaped Professionally
- Wooded Lot
HOA Fees
- $27 per month
Parking
- Attached Garage
- Garage Transmitter
- Garage Door Opener
- Driveway
- Parking Included in Price
- Garage Is Owned
Home Design
- Colonial Architecture
- Brick Exterior Construction
- Slab Foundation
- Asphalt Rolled Roof
- Cedar
Interior Spaces
- Vaulted Ceiling
- Skylights
- Attached Fireplace Door
- Gas Log Fireplace
- Sitting Room
- Recreation Room
- Sun or Florida Room
- Screened Porch
- Wood Flooring
- Finished Basement
- Partial Basement
Kitchen
- Breakfast Bar
- Walk-In Pantry
- Oven or Range
- Microwave
- Dishwasher
- Kitchen Island
- Disposal
Bedrooms and Bathrooms
- Primary Bathroom is a Full Bathroom
- Dual Sinks
- Whirlpool Bathtub
- Separate Shower
Laundry
- Laundry on main level
- Dryer
- Washer
Outdoor Features
- Deck
Utilities
- Forced Air Heating and Cooling System
- Heating System Uses Gas
- Well
- Private or Community Septic Tank
Listing and Financial Details
- Senior Tax Exemptions
Ownership History
Purchase Details
Home Financials for this Owner
Home Financials are based on the most recent Mortgage that was taken out on this home.Purchase Details
Purchase Details
Home Financials for this Owner
Home Financials are based on the most recent Mortgage that was taken out on this home.Purchase Details
Home Financials for this Owner
Home Financials are based on the most recent Mortgage that was taken out on this home.Purchase Details
Purchase Details
Home Financials for this Owner
Home Financials are based on the most recent Mortgage that was taken out on this home.Similar Homes in West Chicago, IL
Home Values in the Area
Average Home Value in this Area
Purchase History
| Date | Type | Sale Price | Title Company |
|---|---|---|---|
| Warranty Deed | $480,000 | Fidelity National Title | |
| Interfamily Deed Transfer | -- | None Available | |
| Warranty Deed | $370,000 | First American Title | |
| Interfamily Deed Transfer | -- | Prism Title | |
| Interfamily Deed Transfer | -- | -- | |
| Deed | $440,000 | First American Title |
Mortgage History
| Date | Status | Loan Amount | Loan Type |
|---|---|---|---|
| Open | $384,000 | New Conventional | |
| Previous Owner | $219,000 | New Conventional | |
| Previous Owner | $296,000 | New Conventional | |
| Previous Owner | $336,000 | New Conventional | |
| Previous Owner | $325,000 | New Conventional | |
| Previous Owner | $150,000 | Unknown | |
| Previous Owner | $322,700 | Unknown | |
| Previous Owner | $322,700 | Purchase Money Mortgage |
Property History
| Date | Event | Price | Change | Sq Ft Price |
|---|---|---|---|---|
| 12/13/2021 12/13/21 | Sold | $480,000 | -8.6% | $171 / Sq Ft |
| 10/29/2021 10/29/21 | Pending | -- | -- | -- |
| 09/02/2021 09/02/21 | For Sale | $525,000 | +41.9% | $188 / Sq Ft |
| 05/01/2013 05/01/13 | Sold | $370,000 | -7.3% | $132 / Sq Ft |
| 03/15/2013 03/15/13 | Pending | -- | -- | -- |
| 01/18/2013 01/18/13 | For Sale | $399,000 | -- | $143 / Sq Ft |
Tax History Compared to Growth
Tax History
| Year | Tax Paid | Tax Assessment Tax Assessment Total Assessment is a certain percentage of the fair market value that is determined by local assessors to be the total taxable value of land and additions on the property. | Land | Improvement |
|---|---|---|---|---|
| 2023 | $10,625 | $167,120 | $48,830 | $118,290 |
| 2022 | $10,561 | $155,310 | $45,380 | $109,930 |
| 2021 | $9,882 | $147,440 | $43,080 | $104,360 |
| 2020 | $9,659 | $143,020 | $41,790 | $101,230 |
| 2019 | $9,526 | $137,920 | $40,300 | $97,620 |
| 2018 | $10,140 | $141,910 | $41,460 | $100,450 |
| 2017 | $9,812 | $136,260 | $39,810 | $96,450 |
| 2016 | $10,536 | $141,480 | $41,340 | $100,140 |
| 2015 | $10,668 | $133,920 | $39,130 | $94,790 |
| 2014 | $9,207 | $123,330 | $41,910 | $81,420 |
| 2013 | $12,637 | $134,760 | $42,910 | $91,850 |
Agents Affiliated with this Home
-

Seller's Agent in 2021
Sue Rogus
RE/MAX
(630) 688-5022
1 in this area
82 Total Sales
-
B
Buyer's Agent in 2021
Barbara Schori
Schori Real Estate
-

Seller's Agent in 2013
Ann Baker
RE/MAX Suburban
(847) 754-7110
63 Total Sales
-
N
Buyer's Agent in 2013
Nan Rush
RE/MAX All Pro
Map
Source: Midwest Real Estate Data (MRED)
MLS Number: MRD08252563
APN: 01-22-103-006
- 4N671 Petersdorf Rd
- 29W725 Army Trail Rd
- 30W010 Smith Rd
- 30W201 Dean Ct
- 4N707 White Oak Ln
- 1542 Wood Creek Trail
- 30W170 Whitney Rd
- 857 Meadowlark Dr
- 29W354 Beech Ct
- 4N139 Norris Ave
- 1751 Rizzi Ln
- 4N694 Mountain Ash Dr
- 3N736 Locust Ave
- 1803 Rizzi Ln
- 1697 Gerber Rd
- 1835 Rizzi Ln
- 1450 Anvil Ct
- 1661 Penny Ln
- 246 Hawk Hollow Dr
- 1007 Quarry Ct Unit 2
