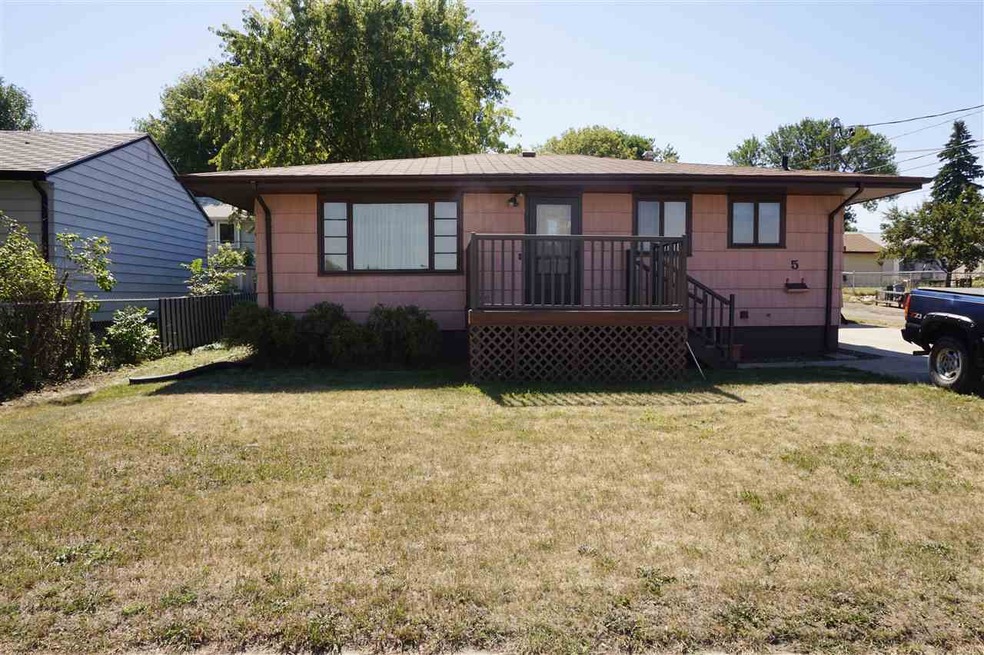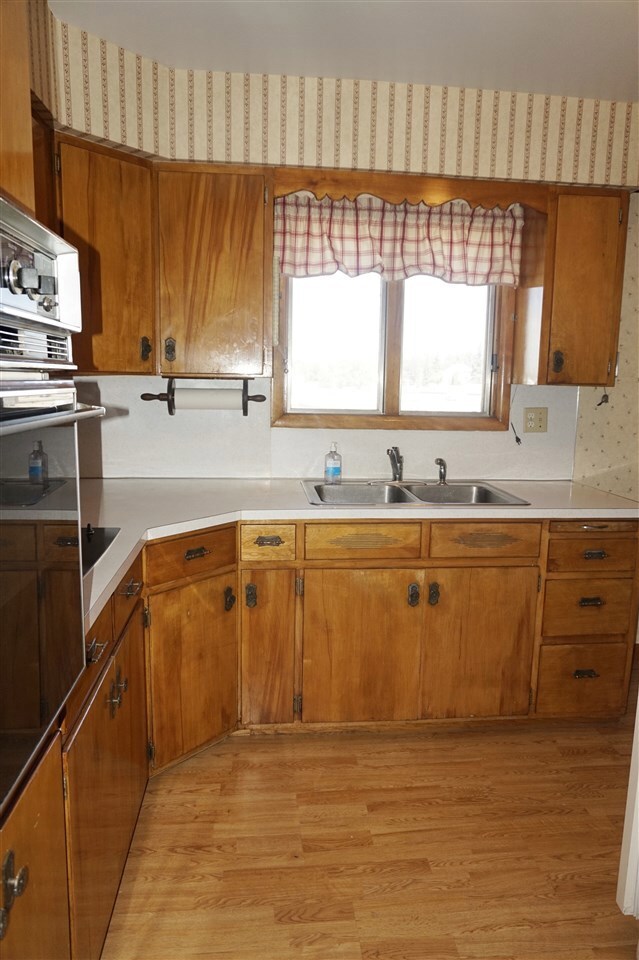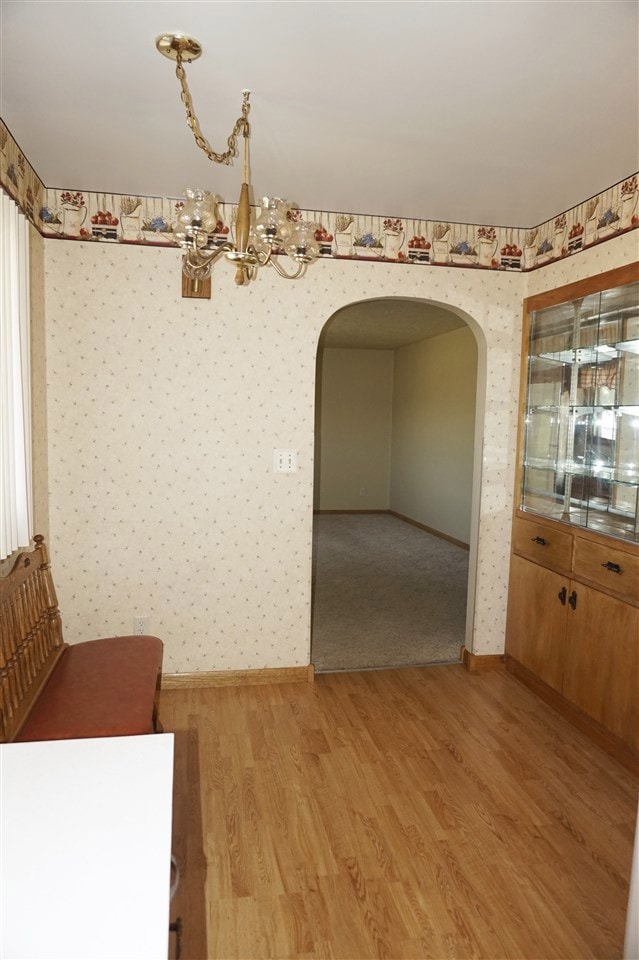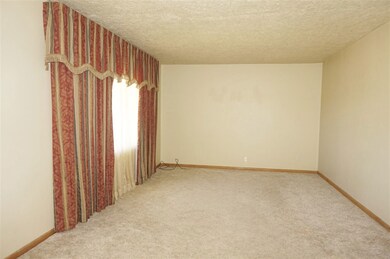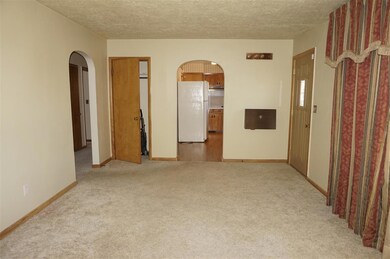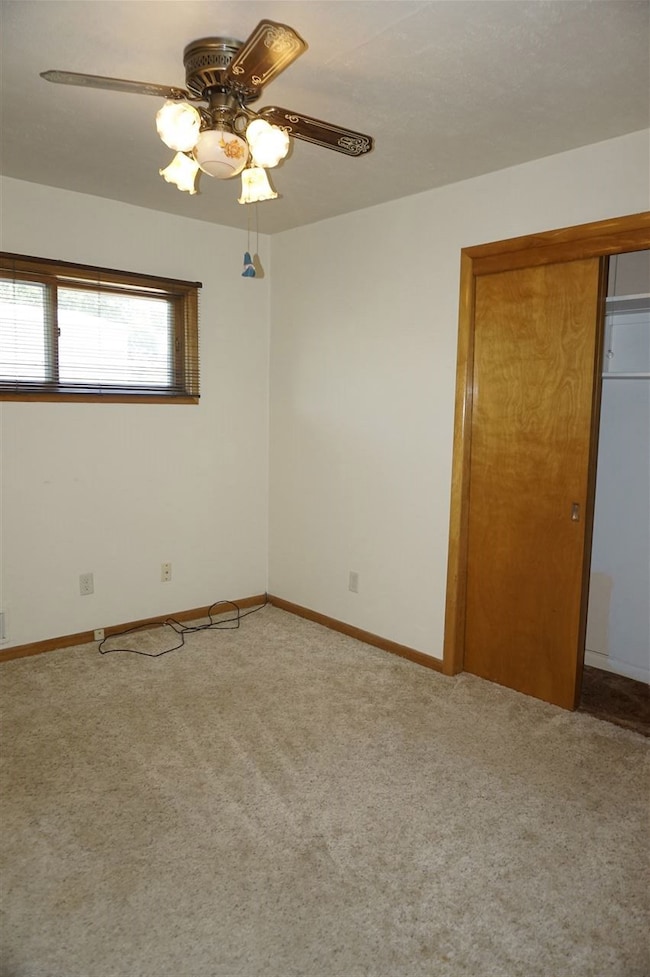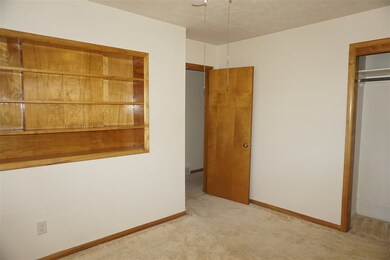
Highlights
- Patio
- 1-Story Property
- Dining Room
- Living Room
- Forced Air Heating and Cooling System
- Carpet
About This Home
As of March 2019One-owner home available in SW Minot. The main floor boasts a good-sized living room, an eat-in kitchen with built-in hutch, 3 bedrooms and a full bath. The basement is finished and has a non-egress bedroom, large family room, 2nd kitchen area, 3/4 bath and laundry/storage room. There is a detached 1 car garage along with alley access and an additional parking pad. There is a newer Trex deck on the front of the home and the electrical panel has just been changed out along with the outlets on the main floor.
Last Buyer's Agent
MARK BICKLER
BROKERS 12, INC.
Home Details
Home Type
- Single Family
Est. Annual Taxes
- $1,803
Year Built
- Built in 1957
Lot Details
- 6,098 Sq Ft Lot
- Lot Dimensions are 62.5'x100'
- Property is zoned R1
Home Design
- Concrete Foundation
- Asphalt Roof
Interior Spaces
- 1,008 Sq Ft Home
- 1-Story Property
- Living Room
- Dining Room
- Oven or Range
Flooring
- Carpet
- Linoleum
Bedrooms and Bathrooms
- 3 Bedrooms
- 2 Bathrooms
Finished Basement
- Basement Fills Entire Space Under The House
- Bedroom in Basement
- Laundry in Basement
Parking
- 1 Car Garage
- Garage Door Opener
- Driveway
Outdoor Features
- Patio
Utilities
- Forced Air Heating and Cooling System
- Heating System Uses Natural Gas
- 220 Volts in Garage
Listing and Financial Details
- Assessor Parcel Number MI25.394.030.0012
Ownership History
Purchase Details
Home Financials for this Owner
Home Financials are based on the most recent Mortgage that was taken out on this home.Purchase Details
Home Financials for this Owner
Home Financials are based on the most recent Mortgage that was taken out on this home.Purchase Details
Similar Homes in Minot, ND
Home Values in the Area
Average Home Value in this Area
Purchase History
| Date | Type | Sale Price | Title Company |
|---|---|---|---|
| Personal Reps Deed | -- | None Available | |
| Warranty Deed | -- | None Available | |
| Quit Claim Deed | -- | None Available |
Mortgage History
| Date | Status | Loan Amount | Loan Type |
|---|---|---|---|
| Open | $136,972 | FHA | |
| Previous Owner | $62,700 | New Conventional |
Property History
| Date | Event | Price | Change | Sq Ft Price |
|---|---|---|---|---|
| 03/11/2019 03/11/19 | Sold | -- | -- | -- |
| 01/16/2019 01/16/19 | Pending | -- | -- | -- |
| 01/14/2019 01/14/19 | For Sale | $136,000 | +4.7% | $135 / Sq Ft |
| 06/01/2017 06/01/17 | Sold | -- | -- | -- |
| 04/29/2017 04/29/17 | Pending | -- | -- | -- |
| 01/06/2017 01/06/17 | For Sale | $129,900 | -- | $129 / Sq Ft |
Tax History Compared to Growth
Tax History
| Year | Tax Paid | Tax Assessment Tax Assessment Total Assessment is a certain percentage of the fair market value that is determined by local assessors to be the total taxable value of land and additions on the property. | Land | Improvement |
|---|---|---|---|---|
| 2024 | $2,891 | $94,000 | $17,000 | $77,000 |
| 2023 | $2,993 | $91,000 | $17,000 | $74,000 |
| 2022 | $2,683 | $85,500 | $17,000 | $68,500 |
| 2021 | $2,505 | $83,000 | $20,500 | $62,500 |
| 2020 | $2,408 | $80,500 | $20,500 | $60,000 |
| 2019 | $2,447 | $80,500 | $20,500 | $60,000 |
| 2018 | $481 | $78,500 | $20,500 | $58,000 |
| 2017 | $2,247 | $81,000 | $22,000 | $59,000 |
| 2016 | $1,893 | $84,500 | $22,000 | $62,500 |
| 2015 | $1,646 | $84,500 | $0 | $0 |
| 2014 | $1,646 | $66,500 | $0 | $0 |
Agents Affiliated with this Home
-
B
Seller's Agent in 2019
BROOKE CLOCK
ELITE REAL ESTATE, LLC
-

Buyer's Agent in 2019
Angela Simonson
BROKERS 12, INC.
(701) 720-1728
129 Total Sales
-

Seller's Agent in 2017
Chery Bourdeau
BROKERS 12, INC.
(701) 626-1585
98 Total Sales
-
M
Buyer's Agent in 2017
MARK BICKLER
BROKERS 12, INC.
Map
Source: Minot Multiple Listing Service
MLS Number: 170045
APN: MI-25394-030-001-2
- 1104 2nd St SE
- 1324 Main St S
- 224 11th Ave SE
- 1413 1st St SW
- 219 14th Ave SE
- 423 9th Ave SW
- 1429 1st St SW
- SW CORNER OF 7th St Sw & 37th Ave SW
- 806 Park St
- 209 8th Ave SE
- 820 5th St SW
- 607 Main St S
- 1302 6th St SW
- 1400 5th St SW
- 318 8th Ave SE Unit 318 1/2 8th Ave SE
- 501 10th Ave SE
- 519 4th St SE
- 801 11th Ave SE
- 539 Valley St
- 106 Main St S
