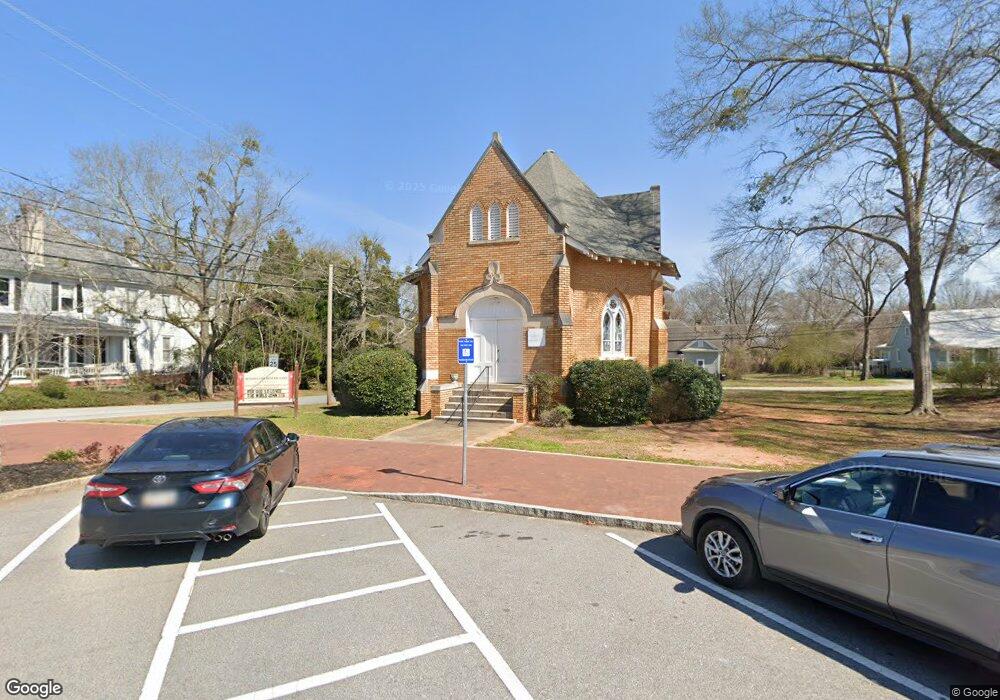5-132 Marsh Hawk Ct Senoia, GA 30276
5
Beds
5
Baths
4,224
Sq Ft
1
Acres
About This Home
This home is located at 5-132 Marsh Hawk Ct, Senoia, GA 30276. 5-132 Marsh Hawk Ct is a home located in Coweta County with nearby schools including Eastside Elementary School, East Coweta Middle School, and East Coweta High School.
Create a Home Valuation Report for This Property
The Home Valuation Report is an in-depth analysis detailing your home's value as well as a comparison with similar homes in the area
Home Values in the Area
Average Home Value in this Area
Tax History Compared to Growth
Map
Nearby Homes
- 146 Starlight Dr
- 35 Stubbs Hill
- 25 Stubbs Hill
- 173 Rock House Estates Dr
- 25 Magnolia Place Ct
- 1583 Old Highway 85
- 25 Carriage Ln
- 45 Cushing St Unit 156
- 36 Cumberland Trail
- 800 Rock House Rd
- 102 Morgan Farm Dr
- 155 Wet Stone Rd
- 40 Owens Path
- 130 Putney Way
- 215 Duck Dr
- 31 Bourbon St
- 205 Duck Dr
- 129 Rutland Ct
- 68 Grove Park
- 456 Grove Park Unit LOT 30
- 89 Marsh Hawk Ct
- 25 Massengale Ct
- 5-134 Marsh Hawk Ct
- 5-35 Marsh Hawk Ct Unit 5-35
- LOT #8 Nebula Ct
- 2963 Goon Rd
- 2676 Goon Rd
- 11 Magnolia Place Dr Unit LOT 1
- 11 Magnolia Place Dr Unit 1
- 11 Magnolia Place Dr
- 12 Magnolia Place Dr
- 0 Magnolia Place Dr Unit 47
- 0 Magnolia Place Dr Unit LOT 4 7005270
- 0 Magnolia Place Dr Unit 47 7114824
- 0 Magnolia Place Dr Unit 7 7264638
- 0 Magnolia Place Dr Unit 49 7264634
- 0 Magnolia Place Dr Unit 44
- 44 Magnolia Place Dr
- 0 Magnolia Place Dr
- 0 Magnolia Place Dr Unit 16
