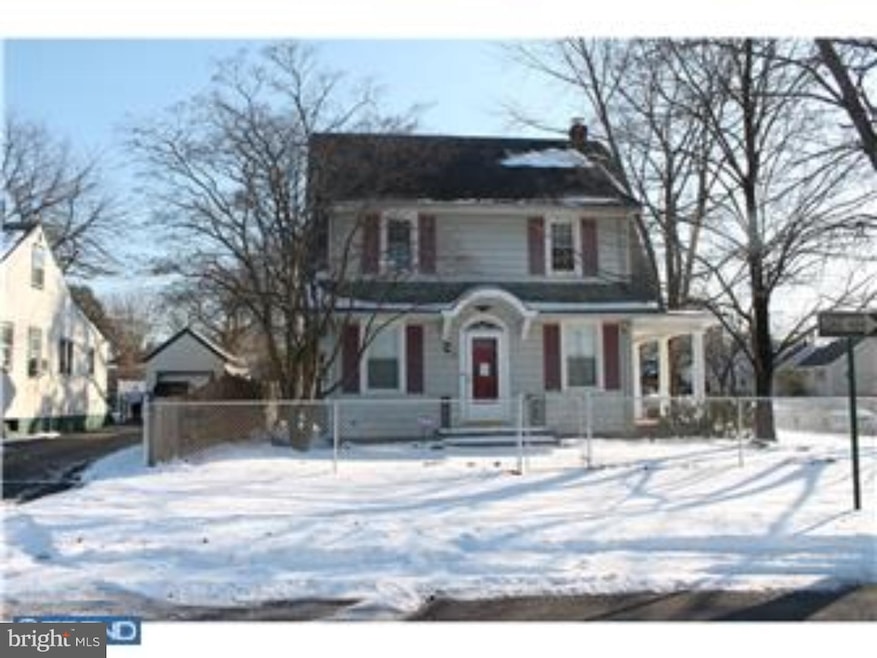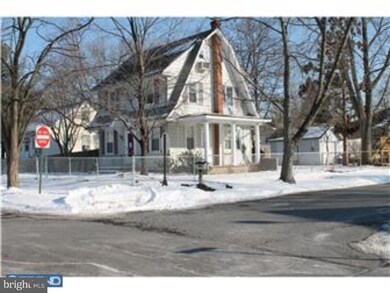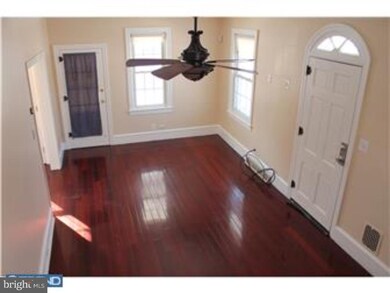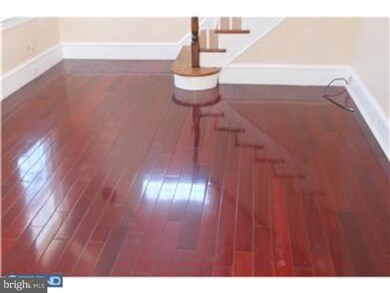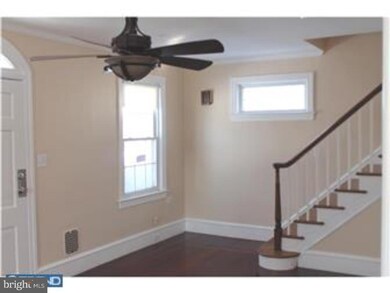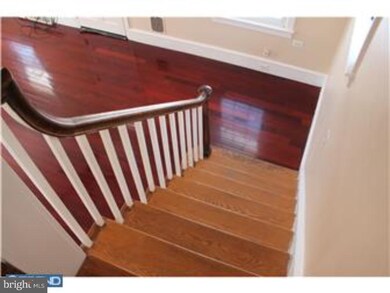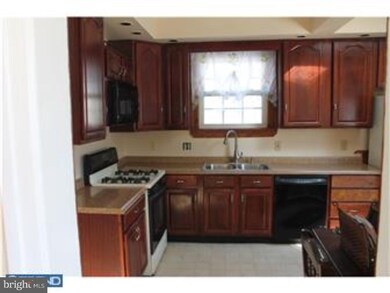
5 13th St Burlington, NJ 08016
Highlights
- Colonial Architecture
- 1 Car Detached Garage
- Living Room
- No HOA
- Eat-In Kitchen
- Laundry Room
About This Home
As of June 2016LOWERED PRICE and RECENT UPGRADES!!! Beautiful Colonial located in desired Burlington Township!!! This 4 bedroom, 1.5 bath home sits on a large corner lot and has been upgraded throughout!!! Entire home has been painted with a neutral color, hardwood floors throughout the first and second floor, new carpet throughout the 3rd floor, sunny eat-in kitchen with plenty of cabinets and a sky light, beautiful counter tops, 3 nice bedrooms upstairs with ceiling fans, full bath with tiled flooring and ceiling heater light, back yard has a privacy fence and a detached garage which is great for the car enthusiast or for a workshop, central air, new light fixtures, and basement allows for loads of storage and washer/dryer. This home will not last long! Hurry and schedule a tour today! Owner wants to sell immediately and will consider all serious offers!
Last Agent to Sell the Property
Lamon Associates-Cinnaminson License #791473 Listed on: 08/11/2015
Home Details
Home Type
- Single Family
Est. Annual Taxes
- $6,114
Year Built
- Built in 1930
Lot Details
- 8,800 Sq Ft Lot
- Lot Dimensions are 88x100
- Property is zoned R7.5
Parking
- 1 Car Detached Garage
- 2 Open Parking Spaces
- Driveway
- On-Street Parking
Home Design
- Colonial Architecture
Interior Spaces
- 1,500 Sq Ft Home
- Property has 2 Levels
- Family Room
- Living Room
- Dining Room
- Eat-In Kitchen
- Laundry Room
Bedrooms and Bathrooms
- 4 Bedrooms
- En-Suite Primary Bedroom
- 1.5 Bathrooms
Basement
- Basement Fills Entire Space Under The House
- Laundry in Basement
Utilities
- Central Air
- Heating System Uses Gas
- Natural Gas Water Heater
Community Details
- No Home Owners Association
Listing and Financial Details
- Tax Lot 00023
- Assessor Parcel Number 06-00051-00023
Ownership History
Purchase Details
Home Financials for this Owner
Home Financials are based on the most recent Mortgage that was taken out on this home.Purchase Details
Home Financials for this Owner
Home Financials are based on the most recent Mortgage that was taken out on this home.Purchase Details
Home Financials for this Owner
Home Financials are based on the most recent Mortgage that was taken out on this home.Purchase Details
Home Financials for this Owner
Home Financials are based on the most recent Mortgage that was taken out on this home.Purchase Details
Purchase Details
Similar Homes in Burlington, NJ
Home Values in the Area
Average Home Value in this Area
Purchase History
| Date | Type | Sale Price | Title Company |
|---|---|---|---|
| Deed | $168,000 | Attorney | |
| Deed | $120,000 | Group 21 Title Agency Llc | |
| Interfamily Deed Transfer | -- | None Available | |
| Deed | $206,000 | Surety Title Corp | |
| Deed | -- | -- | |
| Deed | $122,000 | Surety Title Corporation |
Mortgage History
| Date | Status | Loan Amount | Loan Type |
|---|---|---|---|
| Open | $18,138 | FHA | |
| Open | $164,957 | FHA | |
| Previous Owner | $90,000 | New Conventional | |
| Previous Owner | $235,000 | Purchase Money Mortgage | |
| Previous Owner | $195,700 | Fannie Mae Freddie Mac |
Property History
| Date | Event | Price | Change | Sq Ft Price |
|---|---|---|---|---|
| 06/30/2016 06/30/16 | Sold | $168,000 | +1.3% | $112 / Sq Ft |
| 04/25/2016 04/25/16 | Price Changed | $165,900 | -4.7% | $111 / Sq Ft |
| 04/14/2016 04/14/16 | For Sale | $174,000 | +3.6% | $116 / Sq Ft |
| 04/12/2016 04/12/16 | Off Market | $168,000 | -- | -- |
| 03/16/2016 03/16/16 | For Sale | $174,000 | +3.6% | $116 / Sq Ft |
| 03/12/2016 03/12/16 | Off Market | $168,000 | -- | -- |
| 08/20/2015 08/20/15 | Price Changed | $174,000 | -2.8% | $116 / Sq Ft |
| 08/11/2015 08/11/15 | For Sale | $179,000 | +49.2% | $119 / Sq Ft |
| 09/19/2014 09/19/14 | Sold | $120,000 | +10.7% | $102 / Sq Ft |
| 02/28/2014 02/28/14 | For Sale | $108,400 | 0.0% | $92 / Sq Ft |
| 11/06/2013 11/06/13 | Pending | -- | -- | -- |
| 11/06/2013 11/06/13 | For Sale | $108,400 | 0.0% | $92 / Sq Ft |
| 09/20/2013 09/20/13 | Pending | -- | -- | -- |
| 08/28/2013 08/28/13 | For Sale | $108,400 | 0.0% | $92 / Sq Ft |
| 05/20/2013 05/20/13 | Pending | -- | -- | -- |
| 05/07/2013 05/07/13 | Price Changed | $108,400 | -8.4% | $92 / Sq Ft |
| 05/01/2013 05/01/13 | Price Changed | $118,300 | -37.2% | $100 / Sq Ft |
| 04/30/2013 04/30/13 | Price Changed | $188,300 | +46.8% | $159 / Sq Ft |
| 03/25/2013 03/25/13 | For Sale | $128,300 | -- | $109 / Sq Ft |
Tax History Compared to Growth
Tax History
| Year | Tax Paid | Tax Assessment Tax Assessment Total Assessment is a certain percentage of the fair market value that is determined by local assessors to be the total taxable value of land and additions on the property. | Land | Improvement |
|---|---|---|---|---|
| 2025 | $6,246 | $206,000 | $56,400 | $149,600 |
| 2024 | $6,153 | $206,000 | $56,400 | $149,600 |
| 2023 | $6,153 | $206,000 | $56,400 | $149,600 |
| 2022 | $6,126 | $206,000 | $56,400 | $149,600 |
| 2021 | $6,188 | $206,000 | $56,400 | $149,600 |
| 2020 | $6,174 | $206,000 | $56,400 | $149,600 |
| 2019 | $6,188 | $206,000 | $56,400 | $149,600 |
| 2018 | $6,096 | $206,000 | $56,400 | $149,600 |
| 2017 | $6,058 | $206,000 | $56,400 | $149,600 |
| 2016 | $6,222 | $207,400 | $57,800 | $149,600 |
| 2015 | $6,114 | $207,400 | $57,800 | $149,600 |
| 2014 | $5,890 | $207,400 | $57,800 | $149,600 |
Agents Affiliated with this Home
-
Nicole DeShields
N
Seller's Agent in 2016
Nicole DeShields
Lamon Associates-Cinnaminson
(856) 577-7850
36 Total Sales
-
Lorna Kaim

Buyer's Agent in 2016
Lorna Kaim
Compass New Jersey, LLC - Moorestown
(856) 986-2642
3 in this area
107 Total Sales
-
Mary Deaux

Seller's Agent in 2014
Mary Deaux
Long & Foster
(609) 744-2233
1 in this area
61 Total Sales
Map
Source: Bright MLS
MLS Number: 1002676298
APN: 06-00051-0000-00023
- 7 Mill Rd
- 73 Mill Rd
- 1605 Burlington Mt Holly Rd
- 11 Wellington Place
- 152 E 7th St
- 30 E 5th St
- 1213 Chestnut St
- 13 Sunflower Cir
- 0 Sylvan Park Rd
- 2019 Wall Ave
- 29 E 4th St
- 16 Greentree Dr
- 828 Wood St
- 5 Primrose Dr
- 415 Garnet Dr Unit 4A
- 241 Mill Rd
- 802 Garnet Dr Unit 8B
- 24 Sycamore Dr
- 41 Morris Ave
- 2031 Sylvan Park Rd
