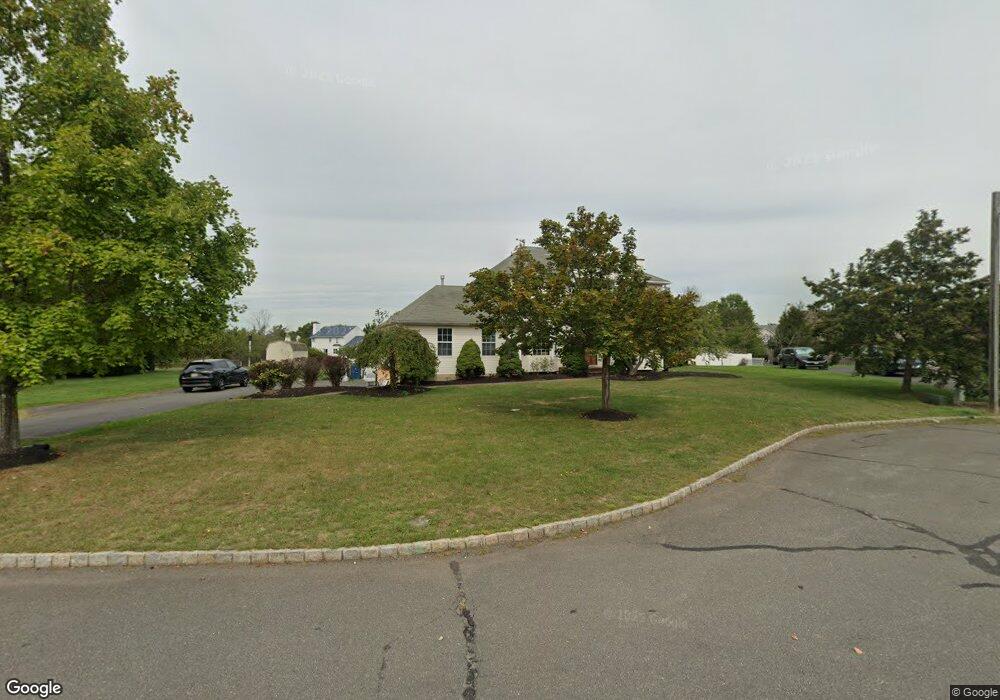5 Abate Ct Unit 1 Somerset, NJ 08873
Highlights
- 0.58 Acre Lot
- Wood Flooring
- Cul-De-Sac
- Deck
- Billiard Room
- 2 Car Attached Garage
About This Home
Pristine, updated colonial nestled in one of Somerset's nicest neighborhoods, Wildflower Ridge. This home offers a perfect blend of tranquility and convenience, on a cul-dde-sac. with stunning sunset views creating a serene and picturesque environment. Filled with natural sunlight, the open floor plan features high ceilings, generously sized rooms, & custom moldings in the foyer. The family room boasts a cozy wood burning fireplace, while the kitchen is a chef's dream with Quartz countertops, stainless steel appliances, and porcelain floors. The home has new hardwood floor in all four bedrooms upstairs, including a main suite with walk-in closets , new flooring throughout & a freshly painted interior make this home move-in ready. The high-ceiling basement is finished with gorgous Porcelain and full bathroom, The level open backyard offers a massive deck. This home can be furnised is perfectly situated for outdoor enthusiasts, with the D&R Canal just under a mile away, and offers easy access to Route 287 & the New Brunswick train station for a convenient commute. Excellent schools and the peace of mind provided by two nationally recognized hospitals in New Brunswick and Princeton area.The vibrant community is conveniently located near a variety of shopping options. Close proximity to Six Mile Run at the D & R Canal State Park hiking and biking trails, Easy drives to Rutgers & Princeton University.
Listing Agent
COLDWELL BANKER REALTY Brokerage Phone: 732-672-4844 Listed on: 02/03/2026

Home Details
Home Type
- Single Family
Year Built
- Built in 1998
Lot Details
- 0.58 Acre Lot
- Cul-De-Sac
Parking
- 2 Car Attached Garage
- Private Driveway
Home Design
- Tile
Interior Spaces
- 2,260 Sq Ft Home
- 2-Story Property
- Ceiling Fan
- Wood Burning Fireplace
- Family Room with Fireplace
- Wood Flooring
Kitchen
- Gas Oven or Range
- Dishwasher
Bedrooms and Bathrooms
- 4 Bedrooms
- Primary bedroom located on second floor
- Walk-In Closet
Laundry
- Laundry in unit
- Dryer
- Washer
Finished Basement
- Basement Fills Entire Space Under The House
- Sump Pump
Home Security
- Carbon Monoxide Detectors
- Fire and Smoke Detector
Outdoor Features
- Deck
Utilities
- Multiple cooling system units
- Forced Air Heating and Cooling System
- Multiple Heating Units
- Underground Utilities
- Standard Electricity
- Gas Water Heater
Community Details
- Billiard Room
Listing and Financial Details
- Tenant pays for electric, gas, heat, maintenance-lawn, repair insurance, sewer, trash removal, water
- Assessor Parcel Number 2708-00059-0006-00026-0000-
Map
Property History
| Date | Event | Price | List to Sale | Price per Sq Ft |
|---|---|---|---|---|
| 02/03/2026 02/03/26 | For Rent | $4,800 | -- | -- |
Source: Garden State MLS
MLS Number: 4008106
APN: 08-00059-06-00026
- 6 Bering Way
- 12 Zeller Dr
- 1993 Amwell Rd
- 623 Elizabeth Ave
- 2185 Amwell Rd
- 1955 Old Amwell Rd
- 1880 Amwell Rd
- 1868 Amwell Rd
- 26 Market St
- 0-0 Amwell Rd
- 23 Margaret Dr
- 45 Amwell Rd
- 287 Cedar Grove Ln
- 6 S Middlebush Rd
- 87 Amwell Rd
- 37 Dahmer Rd
- 15 Pansy Ct
- 27 Dorset Ct
- 1311 Millstone River Rd
- 4 Carriage Way
- 9 Collins Dr
- 18 Woodhill St
- 54 Norwich Place
- 13 Jill Ct
- 70 Eton Way Unit 1670
- 37 Chelsea Ct
- 2811 Holland Dr
- 87 Winchester Way
- 21 Crabapple Ln
- 20 Crabapple Ln
- 126 Winchester Way
- 201 Pickering Place
- 29 Amberly Ct
- 55 Crabapple Ln
- 51 Crabapple Ln
- 1 Reler Ln
- 23 Nottingham Way
- 59 Lindsey Ct
- 1100 Village Dr
- 30 Pasture Trail
