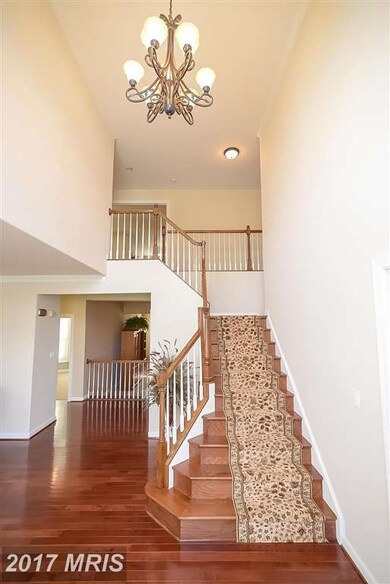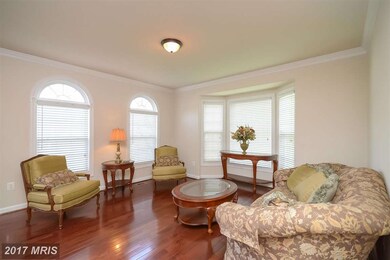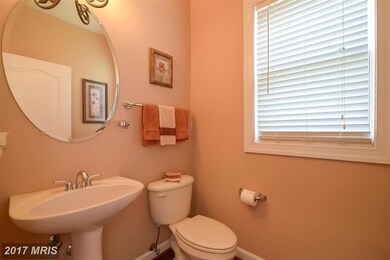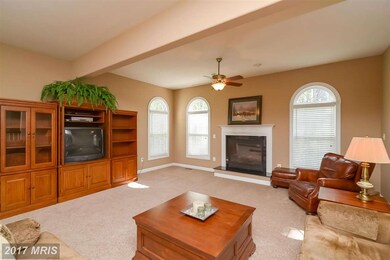
5 Abraham Ct Stafford, VA 22554
Embrey Mill NeighborhoodHighlights
- Gourmet Kitchen
- Open Floorplan
- Colonial Architecture
- Rodney E. Thompson Middle School Rated A-
- Dual Staircase
- Premium Lot
About This Home
As of August 2020Located in desired neighborhood BERKSHIRE, on premium lot in a cul de sac,** UPGRADES GALORE!**,Security system pre wired, In ground sprinkler system,GE smart Connect system- manage your homes systems,kitchen walk in pantry,GE Profile upgrade stainless appliances,This house has fantastic floor plan and amazing storage. Beautiful lot with woods in the back.Too much to list!! HURRY TO SEE THIS HOME!
Last Agent to Sell the Property
Century 21 Redwood Realty License #0225201133 Listed on: 04/23/2015

Home Details
Home Type
- Single Family
Est. Annual Taxes
- $4,932
Year Built
- Built in 2006
Lot Details
- 0.44 Acre Lot
- Cul-De-Sac
- Property is Fully Fenced
- Landscaped
- Premium Lot
- Backs to Trees or Woods
- Property is in very good condition
- Property is zoned R1
HOA Fees
- $65 Monthly HOA Fees
Parking
- 2 Car Attached Garage
- Front Facing Garage
- Garage Door Opener
- Driveway
Home Design
- Colonial Architecture
- Shingle Roof
- Brick Front
Interior Spaces
- Property has 3 Levels
- Open Floorplan
- Dual Staircase
- Built-In Features
- Chair Railings
- Crown Molding
- Wainscoting
- Tray Ceiling
- Ceiling height of 9 feet or more
- Ceiling Fan
- Recessed Lighting
- Fireplace With Glass Doors
- Gas Fireplace
- Vinyl Clad Windows
- Insulated Windows
- Window Treatments
- Window Screens
- Sliding Doors
- Insulated Doors
- Six Panel Doors
- Entrance Foyer
- Family Room Off Kitchen
- Living Room
- Dining Room
- Den
- Sun or Florida Room
- Wood Flooring
Kitchen
- Gourmet Kitchen
- Breakfast Room
- Double Self-Cleaning Oven
- Cooktop
- Microwave
- Ice Maker
- Dishwasher
- Upgraded Countertops
- Disposal
Bedrooms and Bathrooms
- 5 Bedrooms
- En-Suite Primary Bedroom
- En-Suite Bathroom
- 4.5 Bathrooms
Laundry
- Laundry Room
- Dryer
- Washer
Partially Finished Basement
- Walk-Out Basement
- Basement Fills Entire Space Under The House
- Connecting Stairway
- Rear Basement Entry
- Sump Pump
- Basement Windows
Home Security
- Monitored
- Carbon Monoxide Detectors
- Fire and Smoke Detector
Eco-Friendly Details
- ENERGY STAR Qualified Equipment
Schools
- Winding Creek Elementary School
- Rodney E Thompson Middle School
- Colonial Forge High School
Utilities
- Forced Air Heating and Cooling System
- Heat Pump System
- Programmable Thermostat
- Water Dispenser
- Natural Gas Water Heater
- Public Septic
- Satellite Dish
- Cable TV Available
Listing and Financial Details
- Home warranty included in the sale of the property
- Tax Lot 20
- Assessor Parcel Number 29-E-2- -20
Community Details
Overview
- Association fees include snow removal, trash
- Built by HOUR DEVELOPMENT
- Berkshire Subdivision, The Lee Floorplan
- Berkshire Hoa Community
Amenities
- Common Area
Recreation
- Community Playground
Ownership History
Purchase Details
Home Financials for this Owner
Home Financials are based on the most recent Mortgage that was taken out on this home.Purchase Details
Home Financials for this Owner
Home Financials are based on the most recent Mortgage that was taken out on this home.Similar Homes in the area
Home Values in the Area
Average Home Value in this Area
Purchase History
| Date | Type | Sale Price | Title Company |
|---|---|---|---|
| Warranty Deed | $572,000 | None Available | |
| Warranty Deed | $663,100 | -- |
Mortgage History
| Date | Status | Loan Amount | Loan Type |
|---|---|---|---|
| Open | $588,000 | Stand Alone Refi Refinance Of Original Loan | |
| Closed | $572,000 | VA | |
| Previous Owner | $417,000 | New Conventional | |
| Previous Owner | $417,000 | New Conventional | |
| Previous Owner | $50,000 | Credit Line Revolving | |
| Previous Owner | $417,000 | New Conventional |
Property History
| Date | Event | Price | Change | Sq Ft Price |
|---|---|---|---|---|
| 08/27/2020 08/27/20 | Sold | $618,567 | +3.1% | $106 / Sq Ft |
| 08/07/2020 08/07/20 | Pending | -- | -- | -- |
| 08/06/2020 08/06/20 | For Sale | $599,999 | +4.9% | $103 / Sq Ft |
| 09/30/2015 09/30/15 | Sold | $572,000 | -4.7% | $98 / Sq Ft |
| 08/27/2015 08/27/15 | Pending | -- | -- | -- |
| 06/25/2015 06/25/15 | Price Changed | $599,900 | -1.7% | $103 / Sq Ft |
| 04/23/2015 04/23/15 | For Sale | $609,990 | -- | $104 / Sq Ft |
Tax History Compared to Growth
Tax History
| Year | Tax Paid | Tax Assessment Tax Assessment Total Assessment is a certain percentage of the fair market value that is determined by local assessors to be the total taxable value of land and additions on the property. | Land | Improvement |
|---|---|---|---|---|
| 2024 | $6,808 | $750,900 | $200,000 | $550,900 |
| 2023 | $6,078 | $643,200 | $185,000 | $458,200 |
| 2022 | $5,467 | $643,200 | $185,000 | $458,200 |
| 2021 | $5,174 | $533,400 | $140,000 | $393,400 |
| 2020 | $5,174 | $533,400 | $140,000 | $393,400 |
| 2019 | $5,349 | $529,600 | $130,000 | $399,600 |
| 2018 | $5,243 | $529,600 | $130,000 | $399,600 |
| 2017 | $5,194 | $524,600 | $125,000 | $399,600 |
| 2016 | $5,194 | $524,600 | $125,000 | $399,600 |
| 2015 | -- | $484,000 | $125,000 | $359,000 |
| 2014 | -- | $484,000 | $125,000 | $359,000 |
Agents Affiliated with this Home
-
L
Seller's Agent in 2020
Lisa Ross
Century 21 Redwood Realty
-

Buyer's Agent in 2020
Ginger Walker
Coldwell Banker Elite
(540) 273-8787
20 in this area
176 Total Sales
-

Seller's Agent in 2015
Daniella Serven
Century 21 Redwood Realty
(540) 842-0926
8 in this area
61 Total Sales
-

Buyer's Agent in 2015
Camilla Tierney
Samson Properties
(540) 295-4201
3 in this area
19 Total Sales
Map
Source: Bright MLS
MLS Number: 1000744155
APN: 29E-2-20
- 49 Easter Dr
- 121 Mountain Path Ln
- 16 Vanburgh Ct
- 28 Live Oak Ln
- 1 Stoneridge Ct
- 15 Stoneridge Ct
- 17 Lotus Ln
- 27 Appling Rd
- 10 Sassafras Ln
- 8 Westchester Ct
- 15 Westchester Ct
- 5 Wendover Ct
- 8 Carissa Ct
- 97 Winding Creek Rd
- 12 Lakeside Dr
- 15 Sharon Ln
- 48 Blossom Wood Ct
- 8 Ashley Ct
- 111 Oaklawn Rd
- 916 Crab Apple Dr






