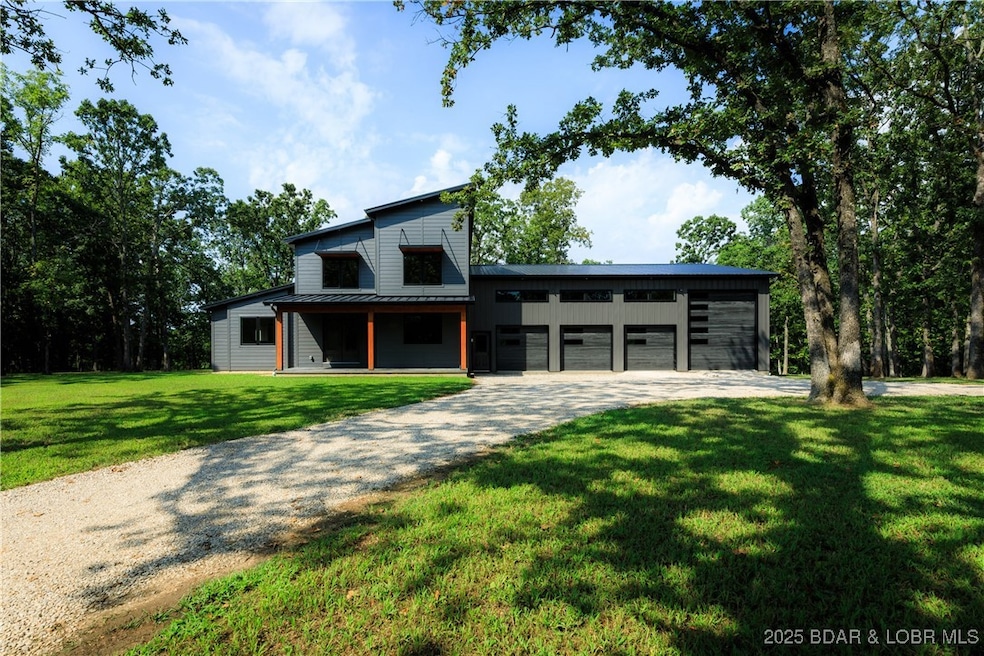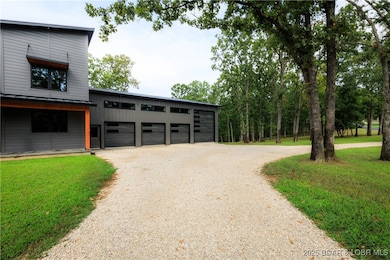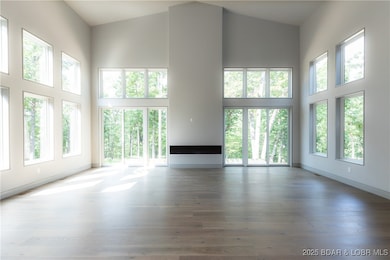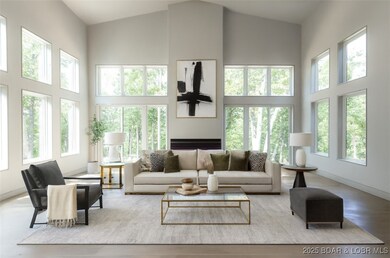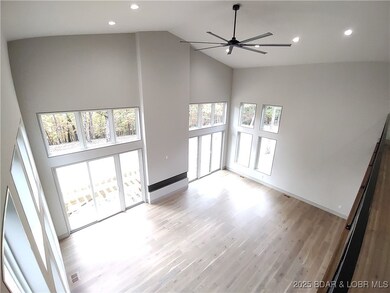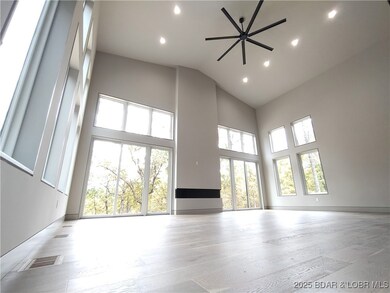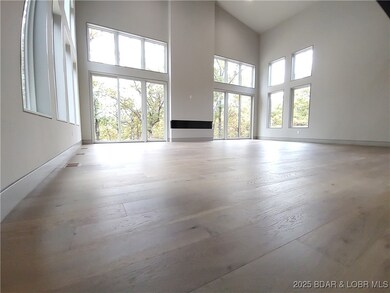5 Antler Point Linn Creek, MO 65052
Estimated payment $6,395/month
Highlights
- 5 Acre Lot
- Wooded Lot
- Wood Flooring
- Deck
- Vaulted Ceiling
- Walk-In Pantry
About This Home
Discover a one-of-a-kind residence where modern architecture harmonizes with luxury and craftsmanship. This stunning home seats on 5 acres offering 4 bedrooms, 6 baths along with a massive 2,300 sq.ft. garage, complete with heated floors, A/C. Step inside and experience an open-concept living space highlighted with 24ft vaulted ceilings in the great room perfect for entertaining. Oversized Low-E Andersen windows flood the home with natural light while offering serene woodland views. Crafted with only the highest quality materials, the home features elegant wood floors, soundproofed bedrooms and baths, 8ft solid core interior doors, and seamless flush style trim exuding sophistication and craftsmanship. A chef’s inspired kitchen complete with handcrafted Mennonite cabinetry, sleek black stainless steel appliances, and a hidden walk-in pantry for ample storage. Retreat to the master suite where you’ll find a stand alone soaking tub, a luxurious walk-in shower and spacious custom walk-in closet. This home is design with quality and comfort in mind. The perfect sanctuary for modern living and privacy. (Additional acreage with water and power available for purchase)
Listing Agent
John Farrell Real Estate Co. Brokerage Phone: (573) 348-2181 License #2024013259 Listed on: 06/11/2025
Home Details
Home Type
- Single Family
Est. Annual Taxes
- $142
Year Built
- Built in 2024 | Under Construction
Lot Details
- 5 Acre Lot
- Level Lot
- Wooded Lot
HOA Fees
- $58 Monthly HOA Fees
Parking
- 4 Car Attached Garage
- Running Water Available in Garage
- Heated Garage
- Insulated Garage
- Workshop in Garage
- Garage Door Opener
- Driveway
Home Design
- Slab Foundation
- Metal Roof
Interior Spaces
- 5,838 Sq Ft Home
- 1.5-Story Property
- Vaulted Ceiling
- Electric Fireplace
- ENERGY STAR Qualified Windows
- Crawl Space
Kitchen
- Walk-In Pantry
- Stove
- Range
- Microwave
- Dishwasher
- Built-In or Custom Kitchen Cabinets
- Disposal
Flooring
- Wood
- Tile
Bedrooms and Bathrooms
- 4 Bedrooms
- Walk-In Closet
- Soaking Tub
- Walk-in Shower
Utilities
- Central Air
- Heat Pump System
- Radiant Heating System
- Septic Tank
Additional Features
- Low Threshold Shower
- Energy-Efficient HVAC
- Deck
- City Lot
Community Details
- Association fees include road maintenance, water
- Deer Path Subdivision
Listing and Financial Details
- Assessor Parcel Number 12300500000000011000
Map
Home Values in the Area
Average Home Value in this Area
Tax History
| Year | Tax Paid | Tax Assessment Tax Assessment Total Assessment is a certain percentage of the fair market value that is determined by local assessors to be the total taxable value of land and additions on the property. | Land | Improvement |
|---|---|---|---|---|
| 2025 | $3,220 | $75,860 | $0 | $0 |
| 2024 | $142 | $3,360 | $0 | $0 |
| 2023 | $93 | $3,360 | $0 | $0 |
| 2022 | $92 | $2,070 | $0 | $0 |
| 2021 | $92 | $2,070 | $0 | $0 |
| 2020 | $93 | $2,070 | $0 | $0 |
| 2019 | $95 | $2,130 | $0 | $0 |
| 2018 | $95 | $2,130 | $0 | $0 |
| 2017 | $91 | $2,130 | $0 | $0 |
| 2016 | $89 | $2,130 | $0 | $0 |
| 2015 | $89 | $2,130 | $0 | $0 |
| 2014 | $89 | $2,130 | $0 | $0 |
| 2013 | -- | $2,130 | $0 | $0 |
Property History
| Date | Event | Price | List to Sale | Price per Sq Ft |
|---|---|---|---|---|
| 06/11/2025 06/11/25 | For Sale | $1,200,000 | -- | $206 / Sq Ft |
Purchase History
| Date | Type | Sale Price | Title Company |
|---|---|---|---|
| Warranty Deed | -- | Chalfant-Tompkins Title Guaran | |
| Deed | -- | -- |
Source: Bagnell Dam Association of REALTORS®
MLS Number: 3578473
APN: -.-.-.--.
- 82 Fawn Meadows Dr
- 0 Cape Wood Dr
- 23 Capstone Dr
- Tract 1 Anderson Hollow Rd
- Lot 2 Y Rd
- TBD Midway Dr
- Lot 3 Y Rd
- Lot 1 Y Rd
- 26 Lots - Oak Reserve
- Lot 36 & 37 Chippewa Place
- Lot 36 Chippewa Place
- Lot 37 Chippewa Place
- Lot 15 Lani Ln
- Lot 20 Myers Rd
- Lot 31 Myers Rd
- 325 Myers Rd
- 163 Craig Field Dr
- 203 N Lake St
- 41 Cape Cod Ln
- 2936 State Road Y
