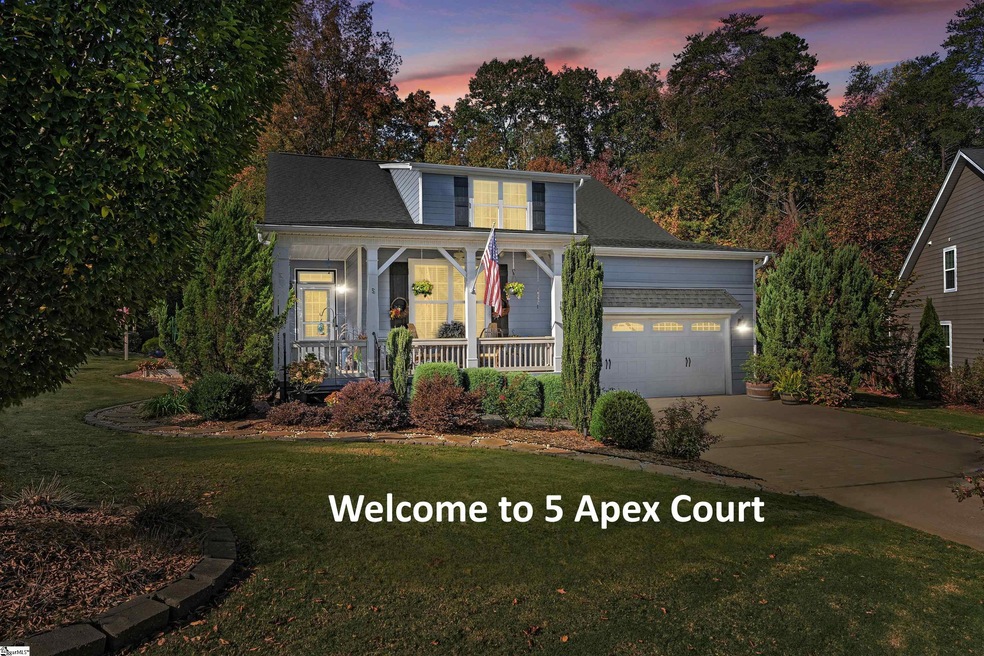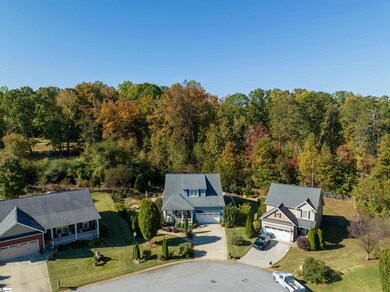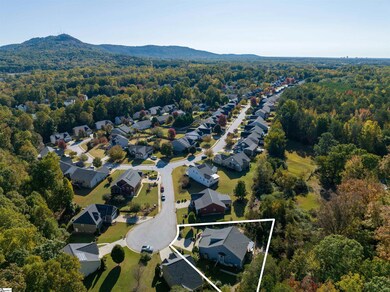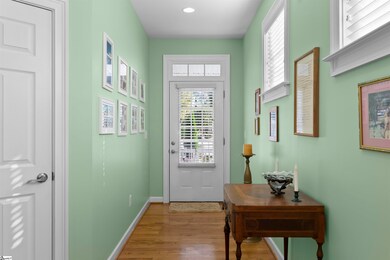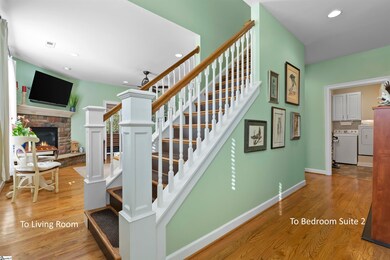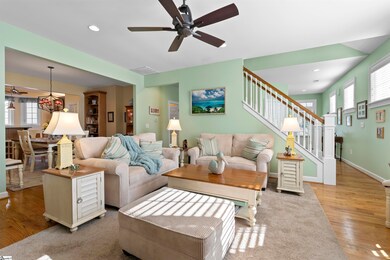
5 Apex Ct Greenville, SC 29617
Highlights
- Open Floorplan
- Craftsman Architecture
- Deck
- Gateway Elementary School Rated A-
- Mountain View
- Wooded Lot
About This Home
As of November 2023Better than new 3 BD/3 BA Travelers Rest Cul-de-sac home is waiting for its new family. Its current family is building nearby where they have room for a pool. Located just minutes to Furman, Swamp Rabbit and downtown TR this well-loved 11-year-old home measures 2183 SQ FT and features 2 ensuite FIRST FLOOR BEDROOMS and a private den/office with its own cozy fireplace. As you enter the home, you'll be welcomed by the warm toned true hardwood floors which run through the majority of the home. The open floor plan in the main living area makes entertaining a breeze with direct views from the kitchen, past the dining room all the way through to the main fireplace in the living room. The kitchen boasts granite counters, tile back splash, upgraded cabinetry with soft close drawers, under and over cabinet lighting and a walk-in pantry. Upstairs find the 3rd bedroom suite with full bath, perfect for guests. And like any good cottage there’s lots of private space too. The den/office in the rear of the home with its small gas log fireplace overlooks the gorgeous back yard and leads to the newly expanded covered side porch that wraps around to the private back yard. Outside discover a private backyard retreat with stained/stamped and steppingstone concrete walkways, WRAP PORCHES in front and back, remote control awnings, a beautifully landscaped and partially fenced paradise with irrigation. The backyard is nestled by trees and PRIVATE with a natural rock feature perfect for a fire Pit area. Under the home you’ll find an encapsulated and wonderfully dry crawl space. The neighborhood features wonderful amenities including a community pool, pickleball/tennis courts and playground. Don’t miss your chance to live minutes from the Furman campus, golf course, the Swamp Rabbit Trail and downtown Travelers Rest in a Craftsman style oasis!
Last Agent to Sell the Property
Laura Simmons & Associates RE License #97282 Listed on: 10/20/2023
Home Details
Home Type
- Single Family
Est. Annual Taxes
- $2,056
Lot Details
- 0.3 Acre Lot
- Cul-De-Sac
- Fenced Yard
- Level Lot
- Wooded Lot
HOA Fees
- $32 Monthly HOA Fees
Parking
- 2 Car Attached Garage
Home Design
- Craftsman Architecture
- Traditional Architecture
- Bungalow
- Architectural Shingle Roof
Interior Spaces
- 2,080 Sq Ft Home
- 2,000-2,199 Sq Ft Home
- 1.5-Story Property
- Open Floorplan
- Tray Ceiling
- Smooth Ceilings
- Ceiling height of 9 feet or more
- Ceiling Fan
- 2 Fireplaces
- Gas Log Fireplace
- Insulated Windows
- Window Treatments
- Living Room
- Dining Room
- Home Office
- Mountain Views
- Crawl Space
- Storage In Attic
Kitchen
- Walk-In Pantry
- Double Self-Cleaning Convection Oven
- Gas Oven
- Free-Standing Gas Range
- Built-In Microwave
- Dishwasher
- Granite Countertops
- Disposal
Flooring
- Wood
- Carpet
- Vinyl
Bedrooms and Bathrooms
- 3 Bedrooms | 2 Main Level Bedrooms
- Primary Bedroom on Main
- Walk-In Closet
- 3 Full Bathrooms
- Garden Bath
- Separate Shower
Laundry
- Laundry Room
- Laundry on main level
- Dryer
- Washer
Home Security
- Storm Doors
- Fire and Smoke Detector
Outdoor Features
- Deck
- Outdoor Water Feature
- Wrap Around Porch
Schools
- Gateway Elementary School
- Northwest Middle School
- Travelers Rest High School
Utilities
- Forced Air Heating and Cooling System
- Heating System Uses Natural Gas
- Underground Utilities
- Gas Water Heater
- Cable TV Available
Community Details
- Poplar Forest Subdivision
- Mandatory home owners association
Listing and Financial Details
- Assessor Parcel Number 0479.04-01-074.00
Ownership History
Purchase Details
Home Financials for this Owner
Home Financials are based on the most recent Mortgage that was taken out on this home.Purchase Details
Home Financials for this Owner
Home Financials are based on the most recent Mortgage that was taken out on this home.Purchase Details
Similar Homes in Greenville, SC
Home Values in the Area
Average Home Value in this Area
Purchase History
| Date | Type | Sale Price | Title Company |
|---|---|---|---|
| Deed | $465,000 | None Listed On Document | |
| Warranty Deed | $273,000 | None Available | |
| Deed | $217,970 | -- |
Property History
| Date | Event | Price | Change | Sq Ft Price |
|---|---|---|---|---|
| 11/27/2023 11/27/23 | Sold | $465,000 | -2.9% | $233 / Sq Ft |
| 10/20/2023 10/20/23 | For Sale | $479,000 | +75.5% | $240 / Sq Ft |
| 08/31/2018 08/31/18 | Sold | $273,000 | -1.8% | $137 / Sq Ft |
| 07/10/2018 07/10/18 | Pending | -- | -- | -- |
| 06/14/2018 06/14/18 | For Sale | $277,900 | -- | $139 / Sq Ft |
Tax History Compared to Growth
Tax History
| Year | Tax Paid | Tax Assessment Tax Assessment Total Assessment is a certain percentage of the fair market value that is determined by local assessors to be the total taxable value of land and additions on the property. | Land | Improvement |
|---|---|---|---|---|
| 2024 | $3,725 | $17,680 | $1,520 | $16,160 |
| 2023 | $3,725 | $9,880 | $1,520 | $8,360 |
| 2022 | $2,056 | $9,880 | $1,520 | $8,360 |
| 2021 | $2,057 | $9,880 | $1,520 | $8,360 |
| 2020 | $2,291 | $10,330 | $1,160 | $9,170 |
| 2019 | $2,292 | $10,330 | $1,160 | $9,170 |
| 2018 | $1,962 | $9,070 | $1,160 | $7,910 |
| 2017 | $1,962 | $9,070 | $1,160 | $7,910 |
| 2016 | $1,860 | $226,840 | $29,000 | $197,840 |
| 2015 | $1,860 | $226,840 | $29,000 | $197,840 |
| 2014 | $1,808 | $221,400 | $34,000 | $187,400 |
Agents Affiliated with this Home
-
Marty Hanahan

Seller's Agent in 2023
Marty Hanahan
Laura Simmons & Associates RE
(864) 346-3571
4 in this area
65 Total Sales
-
Rachel Dankel

Buyer's Agent in 2023
Rachel Dankel
Bluefield Realty Group
(864) 905-2658
5 in this area
79 Total Sales
-
John Neil

Seller's Agent in 2018
John Neil
Allen Tate Co. - Greenville
(864) 918-7129
7 in this area
102 Total Sales
-
Cate Kassab

Buyer's Agent in 2018
Cate Kassab
My Upstate Home LLC
(864) 567-9744
1 in this area
118 Total Sales
Map
Source: Greater Greenville Association of REALTORS®
MLS Number: 1511160
APN: 0479.04-01-074.00
- 500 Summitbluff Dr
- 103 Hunters Way
- 207 Hunters Ct
- 108 Gramercy Ct
- 105 Hampton Grove Way
- 409 Hunters Cir Unit 109B
- 47 Park Vista Way
- 201 Summitbluff Dr
- 100 Sunrise Valley Rd
- 110 E Round Hill Rd
- 1912 Roe Ford Rd
- 914 McElhaney Rd
- 22 Tall Poplar Trail
- 142 Midwood Rd
- 21 Kensington Rd
- 2 Tall Poplar Trail
- 5 Tall Poplar Trail
- 2133 N Highway 25 Bypass
- 101 Keene Dr
- 12 Woodvalley Ct
