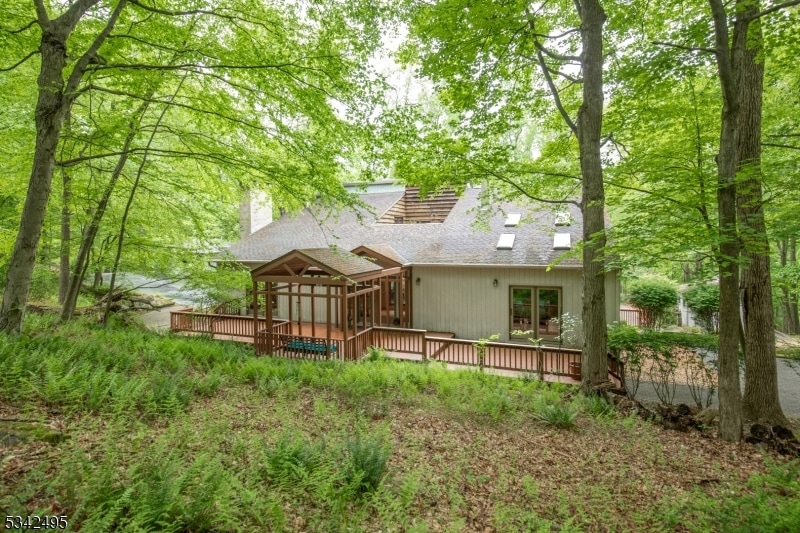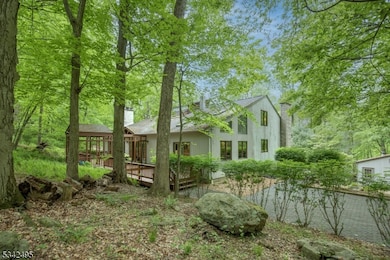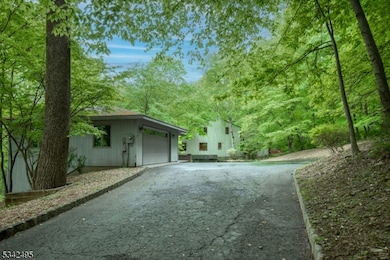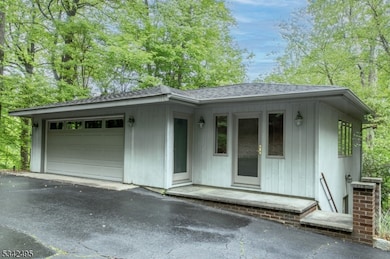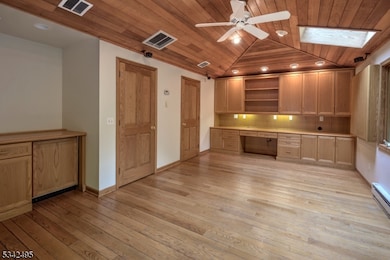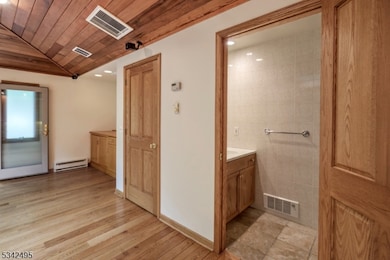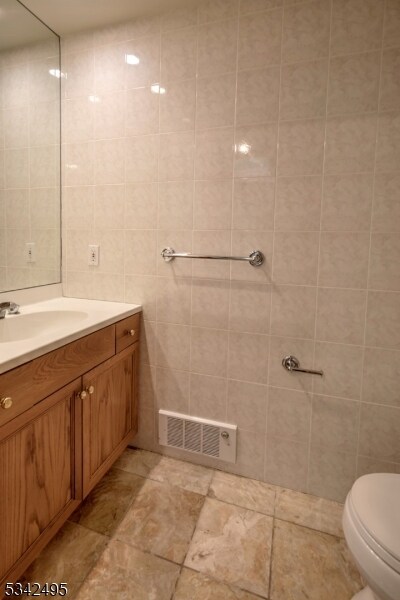5 Apgar Way Lebanon, NJ 08833
Estimated payment $6,658/month
Highlights
- Greenhouse
- Heated In Ground Pool
- 3.01 Acre Lot
- Old Turnpike School Rated A
- Custom Home
- Mountain View
About This Home
Unique custom-built Contemporary Residence w/modernist viewpoint set on 3 + private, wooded acs, surrounded by mature tree lines. Approx- 4,000 sq ft of stylish living space w/4 bedrms & 4.5 baths, W-O low lvl & 2 car built-in garage. Tranquil cul-de-sac w/striking mountain views, resort-style heated gunite pool w/sep circular spa, paver walkways & several intimate patios.This unique property is characterized by lush landscapes, (2000 built) 2-story artist's studio/home office w/built-in wall unit, hardwd flrs, marble-tiled powder rm w/low level providing storage rm, office, intimate patio,+ 2 car attached garage. Fine craftsmanship highlight open 12-rm flr plan. Unique design element is a serene Japanese Zen Garden tucked into interior courtyard, showcased by large windows thru-out home. Amenities incl window walls, wide plank hardwd flrs, soaring tongue-in-groove wd panel ceilings, 2 fireplaces & wood stove. Remodeled LR w/wet bar steps up to DR, Great Rm anchored by stone, wood burning FRPLC, tree top deck overlooks pool area and mountain views. Chef's kitch w/granite top center isle, top grade s/s appliances & 2 story breakfast area. 2-story first floor primary bedrm w/ flr to ceil stone, gas-log frplc, & en-suite bath. A bedrm/office, full bath, 3rd bedrm complete 1st lvl. Spiral staircase opens to remodel 2nd bedrm suite w/spa bath & entertainment rm. Walk-out, daylight low lvl opens to pool area, rec rm w/wd burning stove & wet bar, steam spa bath w/exercise area.
Listing Agent
WEICHERT REALTORS Brokerage Phone: 908-256-4304 Listed on: 05/30/2025

Home Details
Home Type
- Single Family
Est. Annual Taxes
- $17,862
Year Built
- Built in 1984 | Remodeled
Lot Details
- 3.01 Acre Lot
- Cul-De-Sac
- Wood Fence
- Irregular Lot
- Wooded Lot
Parking
- 4 Car Garage
- Garage Door Opener
- Additional Parking
Home Design
- Custom Home
- Contemporary Architecture
- Wood Siding
- Tile
Interior Spaces
- 4,000 Sq Ft Home
- Wet Bar
- Dry Bar
- Cathedral Ceiling
- Ceiling Fan
- Skylights
- Track Lighting
- Wood Burning Stove
- Heatilator
- Gas Fireplace
- Thermal Windows
- Entrance Foyer
- Great Room with Fireplace
- 3 Fireplaces
- Living Room
- Formal Dining Room
- Home Office
- Recreation Room with Fireplace
- Atrium Room
- Storage Room
- Utility Room
- Home Gym
- Mountain Views
- Carbon Monoxide Detectors
Kitchen
- Breakfast Room
- Breakfast Bar
- Built-In Electric Oven
- Dishwasher
- Kitchen Island
Flooring
- Wood
- Marble
Bedrooms and Bathrooms
- 4 Bedrooms
- Main Floor Bedroom
- En-Suite Primary Bedroom
- Walk-In Closet
- Bathtub with Shower
- Steam Shower
Laundry
- Laundry Room
- Dryer
- Washer
Partially Finished Basement
- Walk-Out Basement
- Front Basement Entry
Pool
- Heated In Ground Pool
- Gunite Pool
- Outdoor Pool
- Spa
Outdoor Features
- Deck
- Patio
- Greenhouse
- Separate Outdoor Workshop
- Storage Shed
- Outbuilding
- Porch
Schools
- Tewksbury Elementary School
- Oldturnpke Middle School
- Voorhees High School
Utilities
- Forced Air Zoned Heating and Cooling System
- Two Cooling Systems Mounted To A Wall/Window
- Heating System Uses Oil Above Ground
- Underground Utilities
- Standard Electricity
- Private Water Source
- Well
- Oil Water Heater
Listing and Financial Details
- Assessor Parcel Number 1924-00032-0000-00046-0000-
- Tax Block *
Map
Home Values in the Area
Average Home Value in this Area
Tax History
| Year | Tax Paid | Tax Assessment Tax Assessment Total Assessment is a certain percentage of the fair market value that is determined by local assessors to be the total taxable value of land and additions on the property. | Land | Improvement |
|---|---|---|---|---|
| 2025 | $17,863 | $735,400 | $235,200 | $500,200 |
| 2024 | $17,370 | $735,400 | $235,200 | $500,200 |
| 2023 | $17,370 | $735,400 | $235,200 | $500,200 |
| 2022 | $16,716 | $735,400 | $235,200 | $500,200 |
| 2021 | $17,177 | $735,400 | $235,200 | $500,200 |
| 2020 | $16,311 | $735,400 | $235,200 | $500,200 |
| 2019 | $17,177 | $664,500 | $262,700 | $401,800 |
| 2018 | $16,918 | $664,500 | $262,700 | $401,800 |
| 2017 | $16,725 | $664,500 | $262,700 | $401,800 |
| 2016 | $16,181 | $664,500 | $262,700 | $401,800 |
| 2015 | $15,662 | $664,500 | $262,700 | $401,800 |
| 2014 | $15,450 | $664,500 | $262,700 | $401,800 |
Property History
| Date | Event | Price | List to Sale | Price per Sq Ft |
|---|---|---|---|---|
| 09/29/2025 09/29/25 | Pending | -- | -- | -- |
| 07/09/2025 07/09/25 | Price Changed | $975,000 | -9.3% | $244 / Sq Ft |
| 06/01/2025 06/01/25 | For Sale | $1,075,000 | -- | $269 / Sq Ft |
Purchase History
| Date | Type | Sale Price | Title Company |
|---|---|---|---|
| Deed | $622,000 | None Available | |
| Bargain Sale Deed | $949,900 | -- |
Mortgage History
| Date | Status | Loan Amount | Loan Type |
|---|---|---|---|
| Previous Owner | $524,900 | Fannie Mae Freddie Mac |
Source: Garden State MLS
MLS Number: 3966260
APN: 24-00032-0000-00046
- 247 Cokesbury Rd
- 22 Water St
- 1 Stillery Rd
- 6 Potter Ln
- 154 Rockaway Rd
- 72 Bissell Rd
- 146 Rockaway Rd
- 20 Smithfield Rd
- 2 Glencree Ln
- 25 Ramsey Rd
- 1 David Post Rd
- 4 Orchid Place
- 80 Deer Hill Rd
- 8 Boulder Hill Rd
- 13 Meadow Ln
- 3 Montaine Place
- 7 Welsh Rd
- 2 Charlotte Dr
- 102-104 Cokesbury Rd
- 25 Chalfonte Dr
