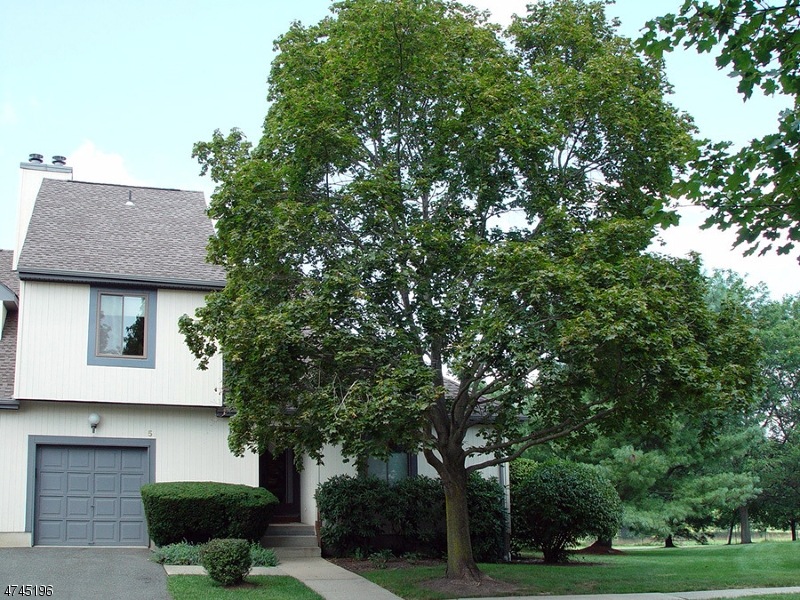
$399,999
- 2 Beds
- 2 Baths
- 136 Woodward Ln
- Basking Ridge, NJ
This 1st floor, 2-bedroom, 2-bath home offers a comfortable living space with beautiful laminate flooring running throughout. Natural light pours in through large sliding glass doors and large windows, giving the space a warm, airy feel from the moment you walk in.The living and dining areas connect seamlessly, with direct access to your private patio perfect for enjoying a morning coffee or some
MARK KONICEK BHHS FOX & ROACH
