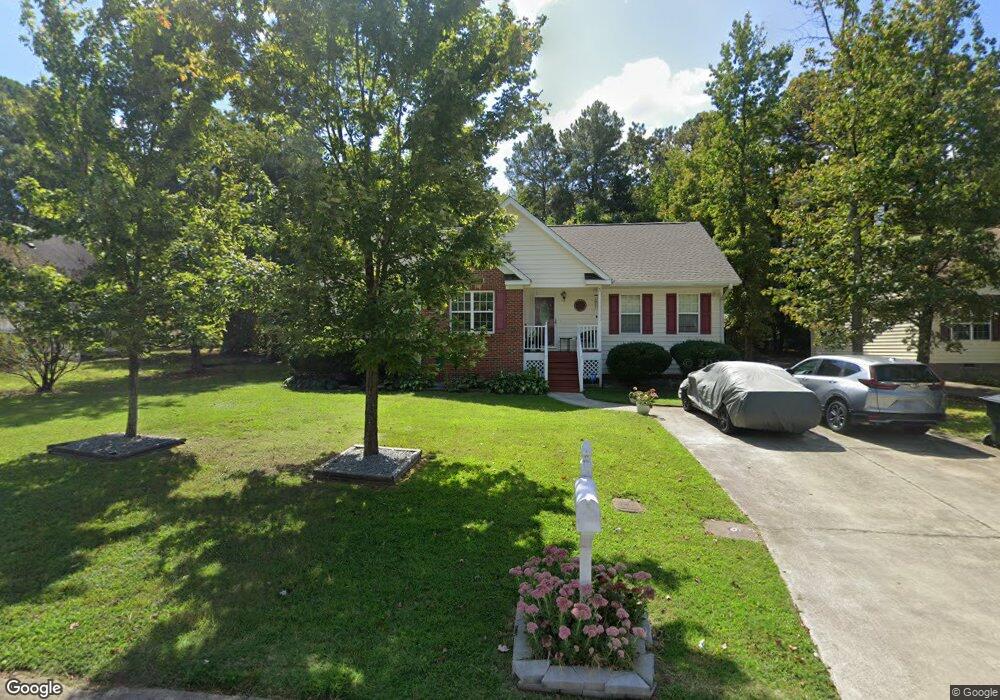5 Artis Ln Durham, NC 27703
Bethesda NeighborhoodEstimated Value: $327,000 - $376,000
3
Beds
2
Baths
1,476
Sq Ft
$238/Sq Ft
Est. Value
About This Home
This home is located at 5 Artis Ln, Durham, NC 27703 and is currently estimated at $351,179, approximately $237 per square foot. 5 Artis Ln is a home located in Durham County with nearby schools including Bethesda Elementary School, John W Neal Middle School, and Southern School of Energy & Sustainability.
Ownership History
Date
Name
Owned For
Owner Type
Purchase Details
Closed on
Jun 29, 2023
Sold by
Sims Mary Louise
Bought by
Sims Mary Louise and Sims Robyn
Current Estimated Value
Home Financials for this Owner
Home Financials are based on the most recent Mortgage that was taken out on this home.
Original Mortgage
$102,650
Outstanding Balance
$95,295
Interest Rate
6.39%
Mortgage Type
Construction
Estimated Equity
$255,884
Purchase Details
Closed on
Aug 3, 2004
Sold by
Vance Crabtree Builders Llc
Bought by
Sims Mary Louise
Home Financials for this Owner
Home Financials are based on the most recent Mortgage that was taken out on this home.
Original Mortgage
$114,263
Interest Rate
6.22%
Mortgage Type
Stand Alone First
Create a Home Valuation Report for This Property
The Home Valuation Report is an in-depth analysis detailing your home's value as well as a comparison with similar homes in the area
Home Values in the Area
Average Home Value in this Area
Purchase History
| Date | Buyer | Sale Price | Title Company |
|---|---|---|---|
| Sims Mary Louise | -- | Solidifi | |
| Sims Mary Louise | $152,500 | -- |
Source: Public Records
Mortgage History
| Date | Status | Borrower | Loan Amount |
|---|---|---|---|
| Open | Sims Mary Louise | $102,650 | |
| Previous Owner | Sims Mary Louise | $114,263 | |
| Closed | Sims Mary Louise | $22,851 |
Source: Public Records
Tax History Compared to Growth
Tax History
| Year | Tax Paid | Tax Assessment Tax Assessment Total Assessment is a certain percentage of the fair market value that is determined by local assessors to be the total taxable value of land and additions on the property. | Land | Improvement |
|---|---|---|---|---|
| 2025 | $2,516 | $358,988 | $112,875 | $246,113 |
| 2024 | $1,967 | $189,261 | $38,610 | $150,651 |
| 2023 | $1,899 | $189,261 | $38,610 | $150,651 |
| 2022 | $1,849 | $189,261 | $38,610 | $150,651 |
| 2021 | $1,660 | $189,261 | $38,610 | $150,651 |
| 2020 | $1,622 | $189,261 | $38,610 | $150,651 |
| 2019 | $1,603 | $189,261 | $38,610 | $150,651 |
| 2018 | $1,413 | $153,092 | $30,566 | $122,526 |
| 2017 | $1,367 | $153,092 | $30,566 | $122,526 |
| 2016 | $1,325 | $153,092 | $30,566 | $122,526 |
| 2015 | $1,684 | $167,339 | $37,855 | $129,484 |
| 2014 | $1,692 | $167,339 | $37,855 | $129,484 |
Source: Public Records
Map
Nearby Homes
- 3857 Angier Ave
- 1716 Stage Rd
- 1309 Bungalow Ave
- 1711 S Miami Blvd
- 4017 Angier Ave
- 3653 Star Gazing Ln
- 2264 Jollay St
- 3908 Cash Rd
- 2221 Mica Ridge Ln
- 2219 Mica Ridge Ln
- 2217 Mica Ridge Ln
- 2215 Mica Ridge Ln
- 2213 Mica Ridge Ln
- Dylan Plan at Mica Ridge - Venture Collection
- Mitchell II Plan at Mica Ridge - Club Collection
- Sutton Plan at Mica Ridge - Venture Collection
- Winstead III Plan at Mica Ridge - Sterling Collection
- Nelson Plan at Mica Ridge - Sterling Collection
- Somerset III Plan at Mica Ridge - Sterling Collection
- 1821 S Mineral Springs Rd
