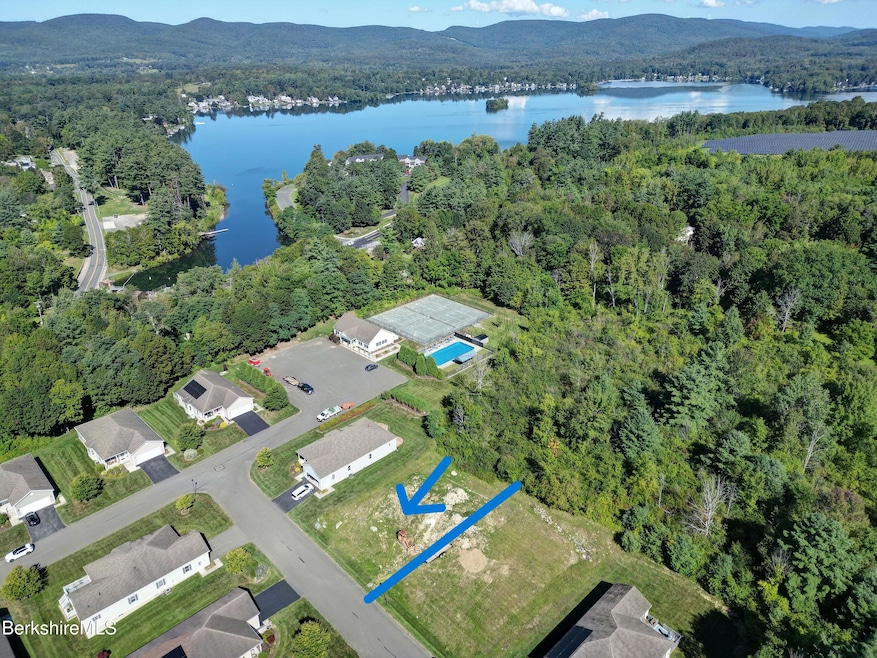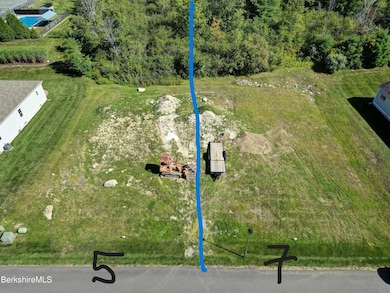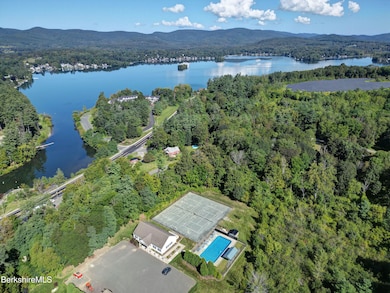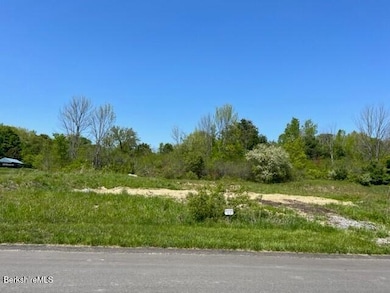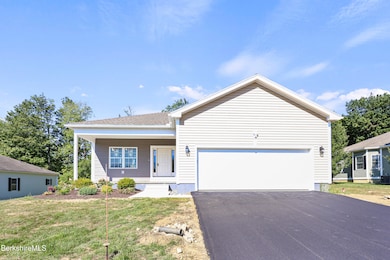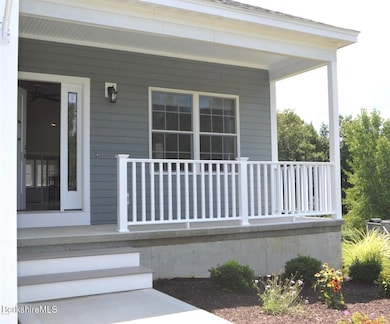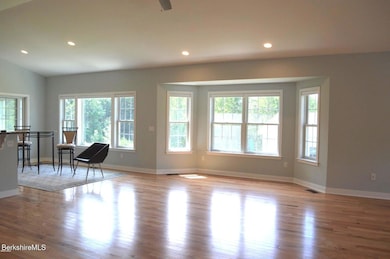5 Aspen Way Pittsfield, MA 01201
Estimated payment $4,212/month
Highlights
- Contemporary Architecture
- Main Floor Bedroom
- 2 Car Attached Garage
- Wood Flooring
- Fireplace
- Forced Air Heating and Cooling System
About This Home
Great opportunity to custom design your 2000 square foot free-standing condo home at Berkshire Country Meadows! This is one of only a few remaining sites in this established community. Close to Pontoosuc Lake and centrally located for all Berkshire attractions. Association has a club house with fitness equipment, pool and tennis. Select from several floor plans which feature a contemporary design, one-level open living plan with primary suite, two additional bedrooms, gas fireplace, attached two-car garage. Natural gas heat, central a/c, screened porch.
Listing Agent
ROBERTS & ASSOC. REALTY, INC Brokerage Email: info@berkshirehouses.com License #133962; office license: 8092 Listed on: 01/09/2025
Home Details
Home Type
- Single Family
Year Built
- 2025
Home Design
- Contemporary Architecture
- Wood Frame Construction
- Asphalt Shingled Roof
- Clap Board Siding
- Clapboard
Interior Spaces
- 2,000 Sq Ft Home
- Fireplace
Kitchen
- Range
- Microwave
- Dishwasher
Flooring
- Wood
- Ceramic Tile
Bedrooms and Bathrooms
- 3 Bedrooms
- Main Floor Bedroom
- Bathroom on Main Level
- 2 Full Bathrooms
Laundry
- Dryer
- Washer
Unfinished Basement
- Basement Fills Entire Space Under The House
- Interior Basement Entry
Parking
- 2 Car Attached Garage
- Automatic Garage Door Opener
- Off-Street Parking
Schools
- Robert T. Capeless Elementary School
- John T Reid Middle School
- Taconic High School
Utilities
- Forced Air Heating and Cooling System
- Furnace
- Heating System Uses Natural Gas
- Natural Gas Water Heater
- Cable TV Available
Community Details
- Mandatory Home Owners Association
Map
Home Values in the Area
Average Home Value in this Area
Tax History
| Year | Tax Paid | Tax Assessment Tax Assessment Total Assessment is a certain percentage of the fair market value that is determined by local assessors to be the total taxable value of land and additions on the property. | Land | Improvement |
|---|---|---|---|---|
| 2025 | -- | $0 | $0 | $0 |
| 2024 | -- | $0 | $0 | $0 |
| 2023 | $0 | $0 | $0 | $0 |
| 2022 | $0 | $0 | $0 | $0 |
| 2021 | $0 | $0 | $0 | $0 |
| 2020 | $0 | $0 | $0 | $0 |
| 2019 | $0 | $0 | $0 | $0 |
| 2018 | $0 | $0 | $0 | $0 |
| 2015 | -- | $0 | $0 | $0 |
Property History
| Date | Event | Price | List to Sale | Price per Sq Ft |
|---|---|---|---|---|
| 01/09/2025 01/09/25 | For Sale | $799,000 | -- | $400 / Sq Ft |
Source: Berkshire County Board of REALTORS®
MLS Number: 245340
APN: H150399017
- 17 Taconic Park Dr
- 89 Pecks Rd
- 83 Sadler Ave Unit 83 sadler
- 105 Parker St Unit 3
- 305 Springside Ave
- 241 Second St
- 81 Linden St
- 6 Cherry St Unit 6A
- 324 North St
- 34 Depot St
- 44 Robbins Ave
- 44 Robbins Ave
- 44 Robbins Ave
- 41 North St
- 20 Allessio St Unit 20
- 5 Whipple St
- 10 Wendell Avenue Extension
- 5 Dewey Ave
- 20 Bank Row
- 113 West St
