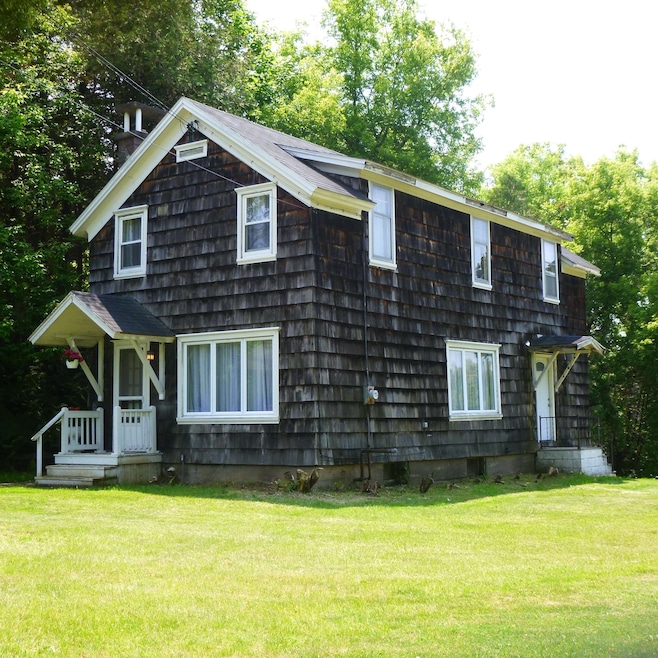5 Austin St Gouverneur, NY 13642
Estimated payment $977/month
Highlights
- River View
- Early American Architecture
- Covered Patio or Porch
- Stream or River on Lot
- Wood Flooring
- 4-minute walk to Gouverneur Village Park
About This Home
This village home with 3 bedrooms, 1 bath and 120 feet water frontage on the Oswegatchie River. Much of the original character of the home has been maintained. All original hardwood floors, glass door knobs, French Doors. Ample kitchen cabinets and modern appliances. The bathroom has been updated with tiled shower and stackable washer & dryer. The living room has a wood burning fireplace with built ins. Upstairs are the 3 bedrooms, all with closets, unusual for this era of home. At the head of the stairs is another built in for storage. The primary bedroom goes across the front of the home. The full walk out basement has thick poured concrete walls, with a work shop area. In the backyard, sit by a fire and enjoy the views of the river. The detached garage will keep your car out of the weather and elements. There is a shed that was being converted to a she shed, you can finish it for that, or use it for storage.
Home Details
Home Type
- Single Family
Est. Annual Taxes
- $2,834
Year Built
- Built in 1905
Lot Details
- Lot Dimensions are 120 x 240 x 160 x 250
- River Front
- Level Lot
- Property is zoned R1
Parking
- 1 Car Detached Garage
Home Design
- Early American Architecture
- Poured Concrete
- Shingle Roof
- Wood Siding
Interior Spaces
- 1,330 Sq Ft Home
- 2-Story Property
- 1.75 Story Property
- Wood Burning Fireplace
- Insulated Windows
- Insulated Doors
- Living Room with Fireplace
- River Views
- Storm Windows
- Stove
Flooring
- Wood
- Laminate
Bedrooms and Bathrooms
- 3 Bedrooms
- 1 Full Bathroom
Laundry
- Laundry on main level
- Electric Dryer
- Washer
Basement
- Basement Fills Entire Space Under The House
- Basement Windows
Outdoor Features
- Stream or River on Lot
- Covered Patio or Porch
- Outdoor Storage
Utilities
- Forced Air Heating System
- Vented Exhaust Fan
- Heating System Uses Oil
- 100 Amp Service
- Electric Water Heater
- Internet Available
- Cable TV Available
Listing and Financial Details
- Assessor Parcel Number 173.024-11-21
Map
Home Values in the Area
Average Home Value in this Area
Tax History
| Year | Tax Paid | Tax Assessment Tax Assessment Total Assessment is a certain percentage of the fair market value that is determined by local assessors to be the total taxable value of land and additions on the property. | Land | Improvement |
|---|---|---|---|---|
| 2024 | $2,833 | $73,000 | $12,800 | $60,200 |
| 2023 | $2,829 | $73,000 | $12,800 | $60,200 |
| 2022 | $2,795 | $73,000 | $12,800 | $60,200 |
| 2021 | $2,835 | $73,000 | $12,800 | $60,200 |
| 2020 | $2,828 | $73,000 | $12,800 | $60,200 |
| 2019 | $2,249 | $73,000 | $12,800 | $60,200 |
| 2018 | $2,249 | $63,000 | $12,800 | $50,200 |
| 2017 | $1,423 | $63,000 | $12,800 | $50,200 |
| 2016 | $1,436 | $63,000 | $12,800 | $50,200 |
| 2015 | -- | $63,000 | $12,800 | $50,200 |
| 2014 | -- | $63,000 | $12,800 | $50,200 |
Property History
| Date | Event | Price | Change | Sq Ft Price |
|---|---|---|---|---|
| 08/11/2025 08/11/25 | Pending | -- | -- | -- |
| 06/11/2025 06/11/25 | For Sale | $139,000 | -- | $105 / Sq Ft |
Purchase History
| Date | Type | Sale Price | Title Company |
|---|---|---|---|
| Warranty Deed | $60,000 | Natural Abstract | |
| Interfamily Deed Transfer | -- | Charles A Gardner | |
| Interfamily Deed Transfer | -- | -- |
Mortgage History
| Date | Status | Loan Amount | Loan Type |
|---|---|---|---|
| Open | $12,000 | Stand Alone Second | |
| Open | $48,000 | New Conventional | |
| Previous Owner | $31,000 | New Conventional |
Source: St. Lawrence County Board of REALTORS®
MLS Number: 51430
APN: 404001-173-024-0011-021-000-0000







