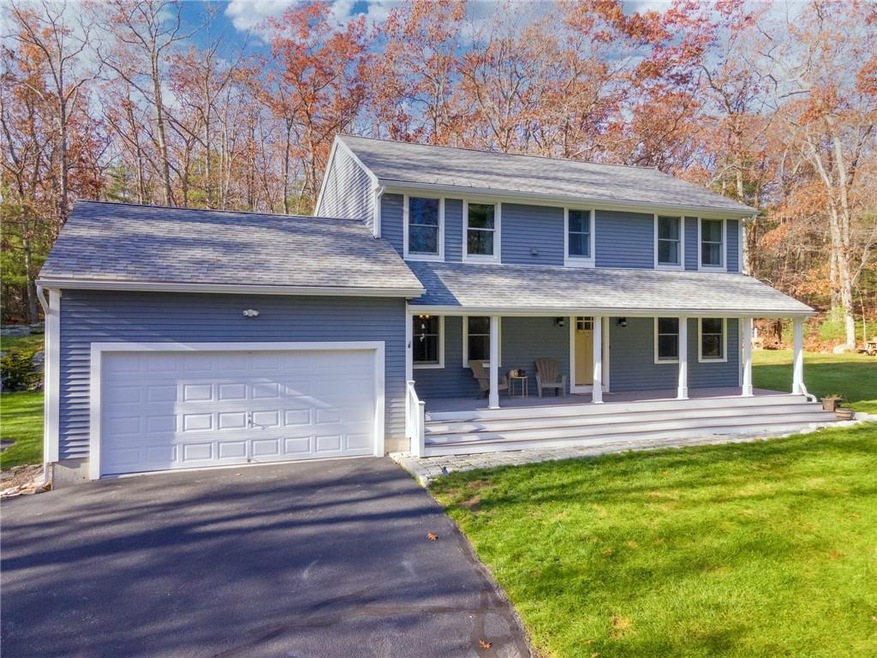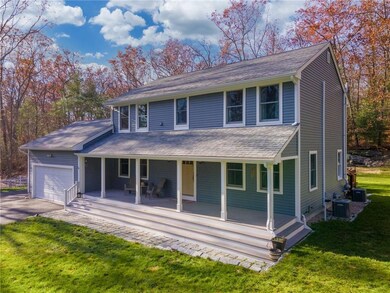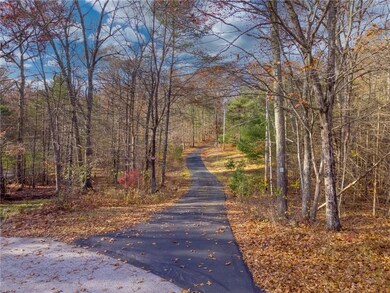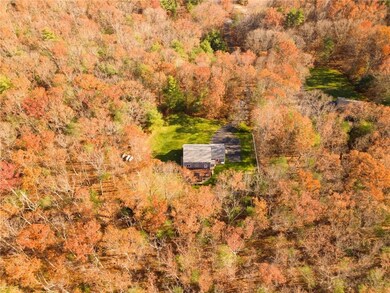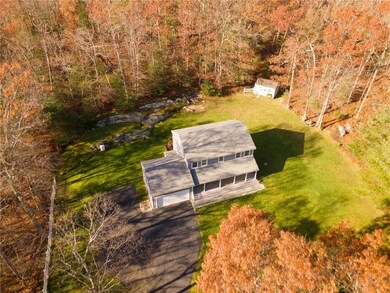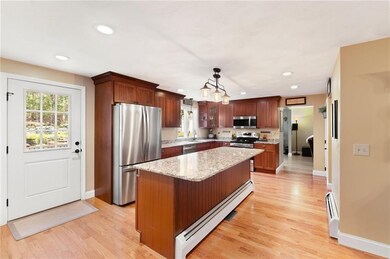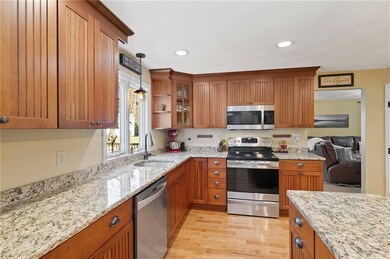
5 Autumn Ridge Rd Coventry, RI 02816
Highlights
- Golf Course Community
- 5.01 Acre Lot
- Deck
- Spa
- Colonial Architecture
- Private Lot
About This Home
As of December 2021Nestled on a picturesque lot, this 5 acre property features a long private driveway that leads to this charming Colonial home. This beauty offers 3 bedrooms, 2 full baths, 1 half bath along with an open floor plan for easy entertaining. The chef in the house will be right at home with stainless steel appliances, granite counter tops and large center island with seating for 4. The dining room, family room, office and 1/2 bath complete the main floor. Upstairs you will find the en-suite master bedroom with large walk-in closet, 2 additional bedrooms, a full bathroom and laundry room. Other features include: full house generator, hardwoods and covered front porch. The backyard has wood decking with a hot tub and is surrounded by woods. Located in a private neighborhood, at the end of a small cul-de-sac, the residence enjoys ample privacy and tranquility.
Home Details
Home Type
- Single Family
Est. Annual Taxes
- $7,605
Year Built
- Built in 1996
Lot Details
- 5.01 Acre Lot
- Cul-De-Sac
- Private Lot
- Secluded Lot
- Wooded Lot
- Property is zoned RR3
HOA Fees
- $33 Monthly HOA Fees
Parking
- 2 Car Attached Garage
- Driveway
Home Design
- Colonial Architecture
- Vinyl Siding
- Concrete Perimeter Foundation
- Plaster
Interior Spaces
- 1,872 Sq Ft Home
- 2-Story Property
- Thermal Windows
- Attic
Kitchen
- Oven
- Range
- Microwave
- Dishwasher
Flooring
- Wood
- Ceramic Tile
Bedrooms and Bathrooms
- 3 Bedrooms
- Bathtub with Shower
Unfinished Basement
- Basement Fills Entire Space Under The House
- Interior and Exterior Basement Entry
Outdoor Features
- Spa
- Deck
- Outbuilding
- Porch
Utilities
- Central Air
- Heating System Uses Oil
- Baseboard Heating
- Heating System Uses Steam
- 200+ Amp Service
- Well
- Oil Water Heater
- Septic Tank
Listing and Financial Details
- Tax Lot 329
- Assessor Parcel Number 5AUTUMNRIDGERDCVEN
Community Details
Overview
- Matteson Estates Subdivision
Recreation
- Golf Course Community
- Recreation Facilities
Ownership History
Purchase Details
Home Financials for this Owner
Home Financials are based on the most recent Mortgage that was taken out on this home.Purchase Details
Home Financials for this Owner
Home Financials are based on the most recent Mortgage that was taken out on this home.Purchase Details
Similar Homes in the area
Home Values in the Area
Average Home Value in this Area
Purchase History
| Date | Type | Sale Price | Title Company |
|---|---|---|---|
| Warranty Deed | $533,000 | None Available | |
| Warranty Deed | $381,900 | -- | |
| Warranty Deed | $178,500 | -- |
Mortgage History
| Date | Status | Loan Amount | Loan Type |
|---|---|---|---|
| Previous Owner | $381,598 | VA | |
| Previous Owner | $390,110 | Purchase Money Mortgage | |
| Previous Owner | $244,000 | No Value Available | |
| Previous Owner | $142,500 | No Value Available | |
| Previous Owner | $40,000 | No Value Available | |
| Previous Owner | $16,000 | No Value Available |
Property History
| Date | Event | Price | Change | Sq Ft Price |
|---|---|---|---|---|
| 12/24/2021 12/24/21 | Sold | $533,000 | +1.5% | $285 / Sq Ft |
| 11/24/2021 11/24/21 | Pending | -- | -- | -- |
| 11/22/2021 11/22/21 | For Sale | $524,900 | +37.4% | $280 / Sq Ft |
| 09/29/2017 09/29/17 | Sold | $381,900 | +1.9% | $204 / Sq Ft |
| 08/30/2017 08/30/17 | Pending | -- | -- | -- |
| 08/01/2017 08/01/17 | For Sale | $374,900 | -- | $200 / Sq Ft |
Tax History Compared to Growth
Tax History
| Year | Tax Paid | Tax Assessment Tax Assessment Total Assessment is a certain percentage of the fair market value that is determined by local assessors to be the total taxable value of land and additions on the property. | Land | Improvement |
|---|---|---|---|---|
| 2024 | $7,975 | $503,500 | $203,400 | $300,100 |
| 2023 | $7,719 | $503,500 | $203,400 | $300,100 |
| 2022 | $7,671 | $392,000 | $176,300 | $215,700 |
| 2021 | $7,605 | $392,000 | $176,300 | $215,700 |
| 2020 | $8,718 | $392,000 | $176,300 | $215,700 |
| 2019 | $8,198 | $368,600 | $160,100 | $208,500 |
| 2018 | $7,965 | $368,600 | $160,100 | $208,500 |
| 2017 | $7,733 | $368,600 | $160,100 | $208,500 |
| 2016 | $6,800 | $317,600 | $118,200 | $199,400 |
| 2015 | $6,237 | $299,400 | $118,200 | $181,200 |
| 2014 | $6,106 | $299,400 | $118,200 | $181,200 |
| 2013 | $5,704 | $305,700 | $126,200 | $179,500 |
Agents Affiliated with this Home
-

Seller's Agent in 2021
Sharon Janikies
Keller Williams Coastal
(401) 529-4322
29 in this area
66 Total Sales
-

Buyer's Agent in 2021
The Fraioli-Wilson Team
Edge Realty RI
(401) 258-0341
5 in this area
112 Total Sales
-

Seller's Agent in 2017
Gregory Eccleston
HomeSmart Professionals
(401) 480-1701
27 in this area
63 Total Sales
-

Buyer's Agent in 2017
Carl Coutu
Keller Williams Coastal
(401) 413-7816
1 in this area
17 Total Sales
Map
Source: State-Wide MLS
MLS Number: 1298842
APN: COVE-000329-000000-000026-000003
- 825 Matteson Rd
- 142 Vine St
- 0 Maple Valley Rd Unit 1389723
- 460 Hammet Rd
- 3442 Flat River Rd
- 225 Matteson Rd
- 6 Boyd Brook Cir
- 6 Boyd Brook Cir Unit 3
- 12 Pine Way Blvd Unit 11
- 42 Ledge Rd
- 198 Carpenter Rd
- 375 Franklin Rd
- 111 Bramble Bush Rd
- 55 Indian Trail Unit A
- 22 T Parker Rd
- 476 Ledge Rd
- 23 Indian Trail
- 0 Cassidy Trail Unit 1388928
- 24 Cassidy Trail
- 29 Cassidy Trail
