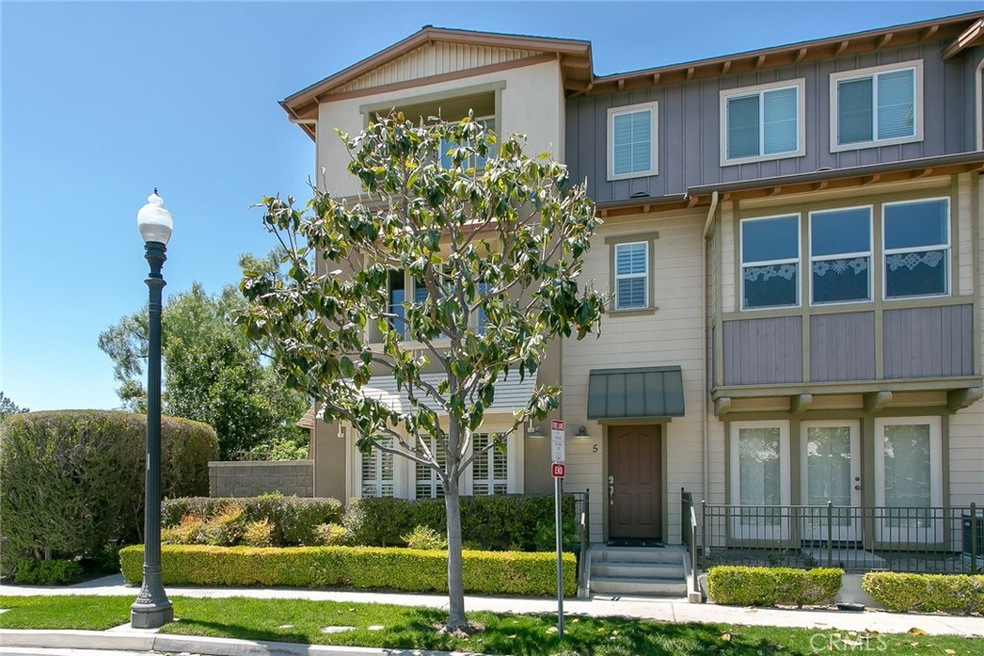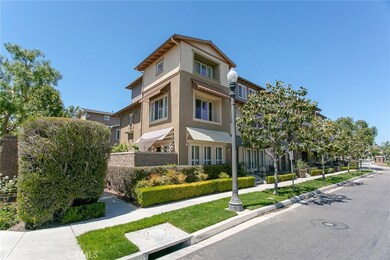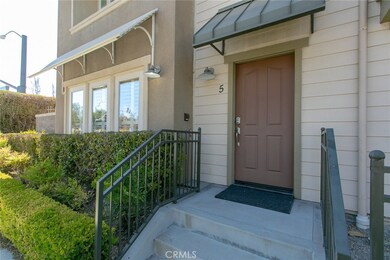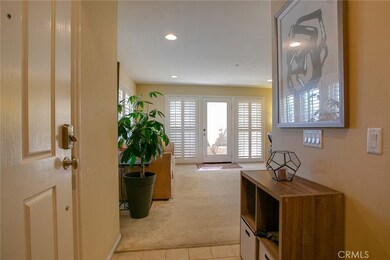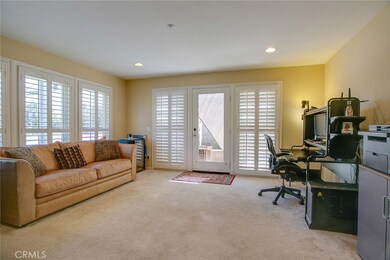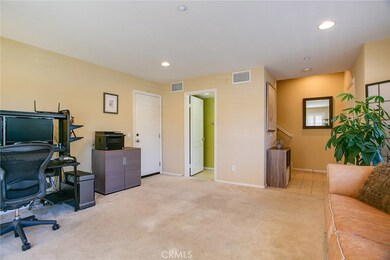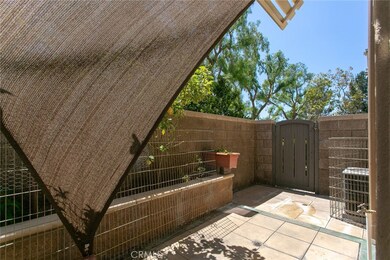
5 Aviator Ln Tustin, CA 92782
About This Home
As of September 2022Wonderful end unit with rare oversized private patio in the highly desirable community of Tustin Field. This floor plan offers a large downstairs office/den and half bathroom with a tall glass door exiting to the enclosed patio area. The open concept kitchen featuring painted white cabinetry flows seamlessly to the large family room with gas burning fireplace. The end unit location invites unobstructed natural daylight to pour into the home. A secluded bedroom on the second level with full bathroom is very accommodating for guests. Upstairs you will be pleasantly surprised by the spacious master bedroom with plenty of closet space and private master bathroom including dual vanity. Your second guest bedroom up also has it’s own full bathroom. Additional Features: A/C, Plantation Shutters throughout and Attached Two Car Garage. Tustin Field offers a beautiful resort style pool, spa and clubhouse. Nationally acclaimed Irvine Unified School District.
Property Details
Home Type
Condominium
Est. Annual Taxes
$12,286
Year Built
2005
Lot Details
0
HOA Fees
$231 per month
Parking
2
Listing Details
- Assessments: Yes
- Other Phone Description: 949-444-3233
- Property Attached: Yes
- Security: Carbon Monoxide Detector(s), Smoke Detector(s)
- Subdivision Name Other: Wright's Landing (WRIL)
- View: No
- Property Sub Type: Condominium
- Property Type: Residential
- Parcel Number: 93521199
- Year Built: 2005
- Special Features: None
Interior Features
- Fireplace: Yes
- Living Area: 1589.00 Square Feet
- Interior Amenities: 2 Staircases, Built-in Features, Ceiling Fan(s), Open Floorplan, Pantry, Pull Down Stairs to Attic, Storage, Tile Counters
- Common Walls: 1 Common Wall, End Unit, No One Above, No One Below
- Flooring: Carpet, Tile
- Appliances: Yes
- Full Bathrooms: 3
- Full And Three Quarter Bathrooms: 3
- Half Bathrooms: 1
- Total Bedrooms: 3
- Eating Area: In Kitchen
- Fireplace Features: Den, Family Room, Master Bedroom, Gas
- Levels: Three Or More
- Main Level Bathrooms: 1
- Price Per Square Foot: 390.18
- Room Type: Attic, Den, Family Room, Kitchen, Master Bedroom, Office
- Spa Features: Association
- Window Features: Double Pane Windows, Shutters
- Bathroom Features: Shower, Shower In Tub, Double Sinks In Master Bath, Walk-In Shower
- Room Kitchen Features: Kitchen Open To Family Room, Tile Counters
Exterior Features
- Patio: Yes
- Fence: Yes
- Fencing: Block
- Patio And Porch Features: Enclosed, Patio
- Pool Features: Association
- Pool Private: No
- Spa: Yes
Garage/Parking
- Attached Garage: Yes
- Garage Spaces: 2.00
- Parking: Yes
- Parking Features: Direct Garage Access, Garage Faces Rear
- Total Parking Spaces: 2.00
Utilities
- Utilities: Cable Available, Electricity Connected, Phone Available, Sewer Connected, Water Connected
- Heating: Yes
- Laundry: Yes
- Appliances: Dishwasher, Gas Range, Range Hood
- Heating Type: Central
- Laundry Features: Common Area, Dryer Included, In Closet, Washer Included
- Sewer: Public Sewer
- Water Source: Public
- Cooling: Central Air
- Cooling: Yes
Condo/Co-op/Association
- Association: Yes
- Amenities: Pool, Spa/Hot Tub, Barbecue, Picnic Area, Playground, Sport Court, Clubhouse, Dues Paid Monthly
- Association Fee: 231.21
- Association Fee Frequency: Monthly
- Association Name: Powerstone Management Company
- Phone: 949-716-3998
- Senior Community: No
- Community Features: Curbs, Sidewalks, Street Lights, Suburban
Schools
- School District: Irvine Unified
- Elementary School: College Park
- Middle School: Venado
- High School: Irvine
- Elementary School: College Park
- High School: Irvine
- Middle Or Junior School: Venado
- Elementary School #2: COLPAR
- High School2: IRVINE
Lot Info
- Additional Parcels: No
- Land Lease: No
- Lot Features: 0-1 Unit/Acre, Close to Clubhouse, Greenbelt, Park Nearby
Multi Family
- Lease Considered: No
- Number Of Units In Community: 220
- Number Of Units Total: 1
Tax Info
- Tax Census Tract: 755.15
- Tax Lot: 1
- Tax Tract Number: 16474
Ownership History
Purchase Details
Home Financials for this Owner
Home Financials are based on the most recent Mortgage that was taken out on this home.Purchase Details
Home Financials for this Owner
Home Financials are based on the most recent Mortgage that was taken out on this home.Purchase Details
Home Financials for this Owner
Home Financials are based on the most recent Mortgage that was taken out on this home.Purchase Details
Home Financials for this Owner
Home Financials are based on the most recent Mortgage that was taken out on this home.Similar Homes in the area
Home Values in the Area
Average Home Value in this Area
Purchase History
| Date | Type | Sale Price | Title Company |
|---|---|---|---|
| Grant Deed | $855,000 | -- | |
| Grant Deed | $620,000 | First American Title Co | |
| Grant Deed | $532,500 | Stewart Title Of Ca Inc | |
| Grant Deed | $542,500 | First American Title Co |
Mortgage History
| Date | Status | Loan Amount | Loan Type |
|---|---|---|---|
| Open | $767,500 | No Value Available | |
| Previous Owner | $478,900 | New Conventional | |
| Previous Owner | $54,232 | Credit Line Revolving | |
| Previous Owner | $433,857 | New Conventional |
Property History
| Date | Event | Price | Change | Sq Ft Price |
|---|---|---|---|---|
| 09/06/2022 09/06/22 | Sold | $855,000 | -2.3% | $538 / Sq Ft |
| 07/19/2022 07/19/22 | Price Changed | $875,000 | -2.6% | $551 / Sq Ft |
| 06/24/2022 06/24/22 | For Sale | $898,000 | 0.0% | $565 / Sq Ft |
| 06/09/2021 06/09/21 | Rented | $3,350 | 0.0% | -- |
| 06/07/2021 06/07/21 | Under Contract | -- | -- | -- |
| 06/04/2021 06/04/21 | For Rent | $3,350 | +11.7% | -- |
| 06/01/2019 06/01/19 | Rented | $3,000 | 0.0% | -- |
| 05/30/2019 05/30/19 | Under Contract | -- | -- | -- |
| 05/26/2019 05/26/19 | For Rent | $3,000 | -6.3% | -- |
| 09/25/2018 09/25/18 | Rented | $3,200 | 0.0% | -- |
| 08/30/2018 08/30/18 | For Rent | $3,200 | 0.0% | -- |
| 08/20/2018 08/20/18 | Sold | $620,000 | -2.4% | $390 / Sq Ft |
| 07/11/2018 07/11/18 | Pending | -- | -- | -- |
| 06/15/2018 06/15/18 | Price Changed | $635,000 | -2.3% | $400 / Sq Ft |
| 05/14/2018 05/14/18 | For Sale | $650,000 | -- | $409 / Sq Ft |
Tax History Compared to Growth
Tax History
| Year | Tax Paid | Tax Assessment Tax Assessment Total Assessment is a certain percentage of the fair market value that is determined by local assessors to be the total taxable value of land and additions on the property. | Land | Improvement |
|---|---|---|---|---|
| 2024 | $12,286 | $872,100 | $597,441 | $274,659 |
| 2023 | $11,993 | $855,000 | $585,726 | $269,274 |
| 2022 | $10,014 | $651,730 | $396,761 | $254,969 |
| 2021 | $9,805 | $638,951 | $388,981 | $249,970 |
| 2020 | $9,739 | $632,400 | $384,993 | $247,407 |
| 2019 | $9,539 | $620,000 | $377,444 | $242,556 |
| 2018 | $8,708 | $553,609 | $316,947 | $236,662 |
| 2017 | $8,535 | $542,754 | $310,732 | $232,022 |
| 2016 | $8,249 | $532,112 | $304,639 | $227,473 |
| 2015 | $8,240 | $537,000 | $292,810 | $244,190 |
| 2014 | $7,129 | $438,980 | $194,790 | $244,190 |
Agents Affiliated with this Home
-

Seller's Agent in 2022
Brian Wollner
Compass
(714) 536-9292
4 in this area
195 Total Sales
-

Seller Co-Listing Agent in 2022
Heather Albertson
Coldwell Banker Realty
(714) 200-7779
2 in this area
106 Total Sales
-
G
Buyer's Agent in 2022
Gina Hoadley
Virginia Hoadley
(562) 212-8004
2 in this area
8 Total Sales
-
S
Seller's Agent in 2021
Sheri Pizzi
Firenze Real Estate Group
-
R
Buyer Co-Listing Agent in 2018
Rio Wilhelmi
Coldwell Banker Realty
Map
Source: California Regional Multiple Listing Service (CRMLS)
MLS Number: OC18106589
APN: 935-211-99
- 264 Blue Sky Dr Unit 264
- 72 Westwind Dr
- 284 Tustin Field Dr
- 309 Deerfield Ave Unit 5
- 369 Deerfield Ave Unit 35
- 401 Deerfield Ave Unit 84
- 424 Deerfield Ave Unit 172
- 154 Saint James Unit 53
- 17 Gladstone Unit 105
- 287 Barnes Rd
- 3596 Sego St
- 3595 Sego St
- 12 Vienne
- 61 Windwalker Way
- 261 Barnes Rd
- 220 Barnes Rd
- 15530 Bonsai Way
- 2 Altezza
- 99 Waypoint
- 14972 Geneva St
