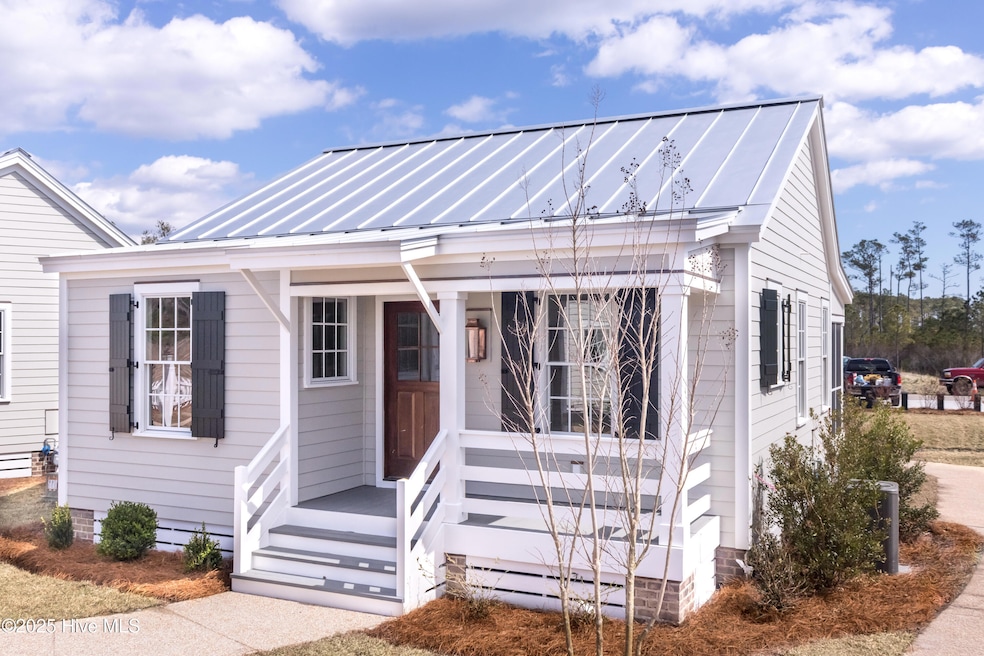
5 Back Cove Cir Oriental, NC 28571
Estimated payment $2,598/month
Highlights
- Marina
- Water Access
- Fitness Center
- Water Views
- Community Cabanas
- Home fronts a pond
About This Home
Fully Furnished This two-bedroom, two-bath bunkie is perfect for a weekend getaway or as an investment rental property. The Bunkies are a part of the Southern Living Inspired Community, Boathouse Row in River Dunes. Beautifully landscaped with classic southern favorites with fantastic views of Grace Harbor. Spend time outside on the screened porch or by the shared firepits that overlook the lake. Take a walk to the community's amphitheater, marina, and Harbor Village. Features include an eye-catching apron-front sink, stainless steel appliances, and custom shaker-style cabinetry, open living and dining area, painted shiplap walls in the living area, upgraded kitchen with gas cooktop, granite countertops and custom cabinetry throughout, Shaker-style vanities in the bathrooms, Moen fixtures, character-grade pine flooring. Outside features include a covered front porch and rear screened porch on the lake, Mahogany custom front door, Hardie-Plank siding, Pella windows, operable shutters, metal roofing. There is also an attached storage shed, two dedicated parking spaces, and a detached storage unit. Nearby airports in New Bern, Greenville, and Jacksonville. Short distance to the restaurants, grocery store, and shopping in the Village of Oriental and other small picturesque towns in the area.
Listing Agent
Beth Frazer & Associates, Inc. Brokerage Email: beth@bethfrazer.com License #206845 Listed on: 03/31/2025
Home Details
Home Type
- Single Family
Est. Annual Taxes
- $2,513
Year Built
- Built in 2017
Lot Details
- 1,742 Sq Ft Lot
- Home fronts a pond
- Wood Fence
- Interior Lot
- Property is zoned AE
HOA Fees
- $215 Monthly HOA Fees
Home Design
- Wood Frame Construction
- Metal Roof
- Stick Built Home
Interior Spaces
- 796 Sq Ft Home
- 1-Story Property
- Furnished
- Ceiling Fan
- Self Contained Fireplace Unit Or Insert
- Double Pane Windows
- Shutters
- Blinds
- Water Views
- Scuttle Attic Hole
Kitchen
- Convection Oven
- Dishwasher
- Kitchen Island
Flooring
- Wood
- Tile
Bedrooms and Bathrooms
- 2 Bedrooms
- 2 Full Bathrooms
- Walk-in Shower
Laundry
- Dryer
- Washer
Basement
- Partial Basement
- Crawl Space
Parking
- 2 Car Detached Garage
- 1 Detached Carport Space
- Lighted Parking
- Driveway
- Off-Street Parking
Accessible Home Design
- Accessible Ramps
Outdoor Features
- Water Access
- Covered Patio or Porch
- Separate Outdoor Workshop
- Shed
Schools
- Pamlico County Primary Elementary School
- Pamlico County Middle School
- Pamlico County High School
Utilities
- Forced Air Heating System
- Heat Pump System
- Electric Water Heater
- Water Softener
Listing and Financial Details
- Tax Lot 32F
- Assessor Parcel Number L10-3-Hv3b-32f
Community Details
Overview
- Master Insurance
- River Dunes Poa, Phone Number (252) 249-1439
- Cottage Neighborhood (Bunkies) Association
- River Dunes Subdivision
- Maintained Community
Amenities
- Restaurant
- Clubhouse
Recreation
- Marina
- Golf Course Membership Available
- Tennis Courts
- Pickleball Courts
- Fitness Center
- Community Cabanas
- Community Pool
- Trails
Security
- Resident Manager or Management On Site
Map
Home Values in the Area
Average Home Value in this Area
Tax History
| Year | Tax Paid | Tax Assessment Tax Assessment Total Assessment is a certain percentage of the fair market value that is determined by local assessors to be the total taxable value of land and additions on the property. | Land | Improvement |
|---|---|---|---|---|
| 2024 | $1,897 | $281,021 | $150,000 | $131,021 |
| 2023 | $1,841 | $281,021 | $150,000 | $131,021 |
| 2022 | $1,841 | $281,021 | $150,000 | $131,021 |
| 2021 | $1,841 | $281,021 | $150,000 | $131,021 |
| 2020 | $1,841 | $281,021 | $150,000 | $131,021 |
| 2019 | $588 | $89,831 | $14,290 | $75,541 |
| 2018 | $360 | $0 | $0 | $0 |
Property History
| Date | Event | Price | Change | Sq Ft Price |
|---|---|---|---|---|
| 08/06/2025 08/06/25 | Pending | -- | -- | -- |
| 03/31/2025 03/31/25 | For Sale | $399,000 | +5.3% | $501 / Sq Ft |
| 03/03/2023 03/03/23 | Sold | $379,000 | 0.0% | $476 / Sq Ft |
| 01/13/2023 01/13/23 | Pending | -- | -- | -- |
| 01/10/2023 01/10/23 | For Sale | $379,000 | -- | $476 / Sq Ft |
Purchase History
| Date | Type | Sale Price | Title Company |
|---|---|---|---|
| Warranty Deed | $379,000 | -- | |
| Warranty Deed | $275,000 | -- |
Mortgage History
| Date | Status | Loan Amount | Loan Type |
|---|---|---|---|
| Open | $341,100 | New Conventional |
About the Listing Agent

With over 20 years of experience in real estate, my passion is creating and cultivating relationships with my clients. My aim is to empower them with the knowledge and resources necessary to make their dreams a reality. I feel so blessed to call Pamlico County, NC home and I love sharing the water lifestyle and natural beauty to others that respect and appreciate all it offers.
I have just launched a construction company with the express intent of making the building process
Beth's Other Listings
Source: Hive MLS
MLS Number: 100498214
APN: L10-3-HV3B-32F
- 98 Boathouse Rd
- 81 Boathouse Rd
- 56 Boathouse Rd
- 316 Harborside Dr
- 776 Harborside Dr
- 301 Harborside Dr
- 770 Preservation
- 672 Preservation
- 588 E Harborside Rd
- 178 River Watch
- 628 E Harborside Rd
- 71 Mill Creek Ln
- 175 River Watch
- 203 River Watch
- 72 Oyster Point Rd
- 88 Oyster
- 42 Quidley Cove
- 126 Oyster Point Rd
- 241 Oyster Point Rd
- 32 Quidley Cove






