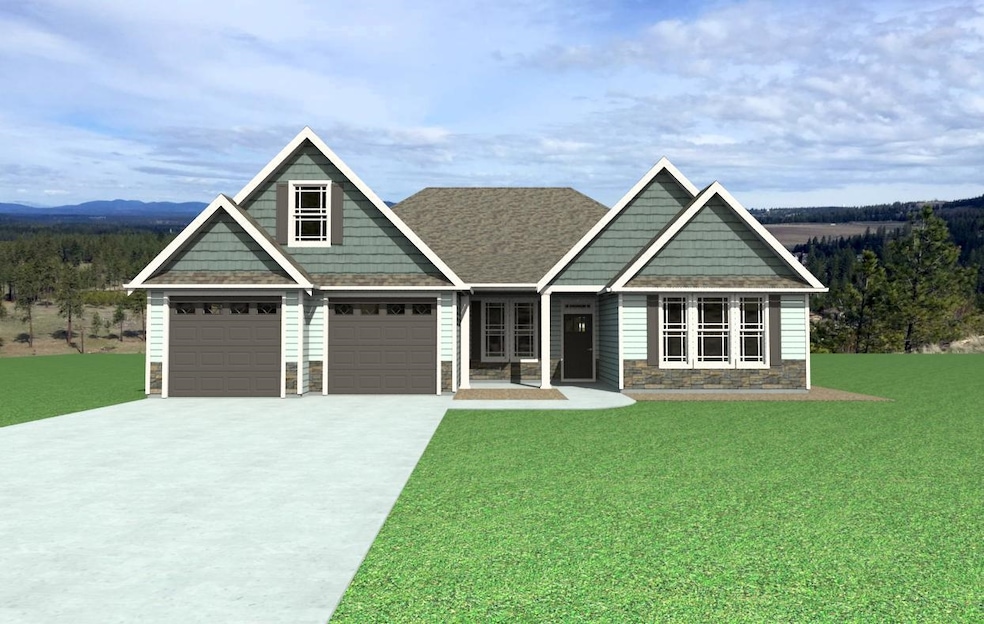5 Backland Ct Travelers Rest, SC 29690
Estimated payment $5,455/month
Highlights
- Primary Bedroom Suite
- Craftsman Architecture
- Loft
- Heritage Elementary School Rated A-
- Deck
- Sun or Florida Room
About This Home
The BEAUMONT ELITE floor plan w/fully finished basement is an open concept home featuring 5 bedrooms, 4.5 bathrooms, office/study! Walk-in pantry, and large kitchen with extended cabinets, island and nook. Granite counters throughout. Standard features in this home include concrete plank and stone exterior, architectural shingles, soffit exterior lighting, 11-foot ceilings in LR & Kitchen, crown molding with rope lighting in the primary bedroom and living room. Large, tiled shower with accent in the primary bathroom, electric water heater, large covered back deck and more! Preferred lender & attorney closing cost incentives!!! Lot 43
Home Details
Home Type
- Single Family
Year Built
- Built in 2025
Lot Details
- 0.73 Acre Lot
- Cul-De-Sac
- Irrigation Equipment
HOA Fees
- $43 Monthly HOA Fees
Parking
- 3 Car Garage
Home Design
- Craftsman Architecture
- Architectural Shingle Roof
- HardiePlank Siding
Interior Spaces
- 3,972 Sq Ft Home
- 1-Story Property
- Gas Log Fireplace
- Insulated Windows
- Great Room
- Living Room
- Breakfast Room
- Dining Room
- Den
- Loft
- Bonus Room
- Sun or Florida Room
- Screened Porch
- Basement
- Laundry in Basement
- Fire and Smoke Detector
- Dishwasher
Flooring
- Carpet
- Ceramic Tile
- Luxury Vinyl Tile
Bedrooms and Bathrooms
- 5 Bedrooms
- Primary Bedroom Suite
- Split Bedroom Floorplan
- Spa Bath
Laundry
- Laundry Room
- Laundry on main level
- Washer and Electric Dryer Hookup
Outdoor Features
- Deck
- Patio
Schools
- Travelers Rest High School
Utilities
- Heat Pump System
- Septic Tank
- Cable TV Available
Community Details
- Built by Enchanted Construction
- Tubbs Mountain Estates Subdivision, Beaumont Elite Floorplan
Listing and Financial Details
- Tax Lot 43
Map
Home Values in the Area
Average Home Value in this Area
Property History
| Date | Event | Price | List to Sale | Price per Sq Ft |
|---|---|---|---|---|
| 04/03/2025 04/03/25 | Pending | -- | -- | -- |
| 04/03/2025 04/03/25 | For Sale | $863,017 | -- | $217 / Sq Ft |
Source: Multiple Listing Service of Spartanburg
MLS Number: SPN322131
- 3 Backland Ct
- 5 Rest Stop Rd
- 80 Upcountry Ln
- 128 Frontier Ln
- 135 Frontier Ln
- Hartford Elite Plan at Tubbs Mountain Estates
- Ridge Elite Plan at Tubbs Mountain Estates
- Emilia Elite Plan at Tubbs Mountain Estates
- Roosevelt Elite Plan at Tubbs Mountain Estates
- Beaumont Elite Plan at Tubbs Mountain Estates
- Drayton Elite Plan at Tubbs Mountain Estates
- Arcadia Elite Plan at Tubbs Mountain Estates
- Converse Elite Plan at Tubbs Mountain Estates
- Caterina Elite Plan at Tubbs Mountain Estates
- Mayfair Elite Plan at Tubbs Mountain Estates
- 19 Upcountry Ln
- 6 Judge Looper Ct
- 320 Jones Kelley Rd
- 9 Judge Looper Ct
- 1253 Tubbs Mountain Rd

