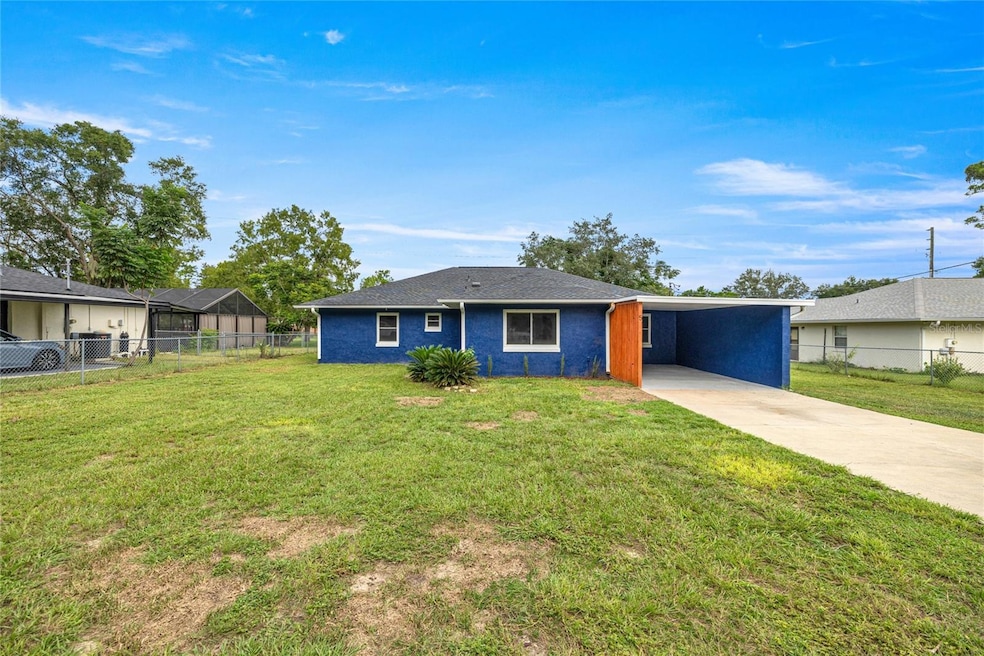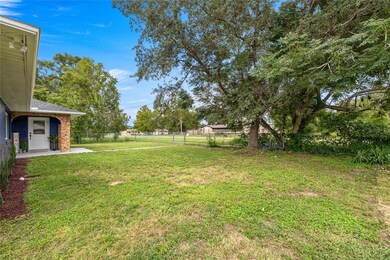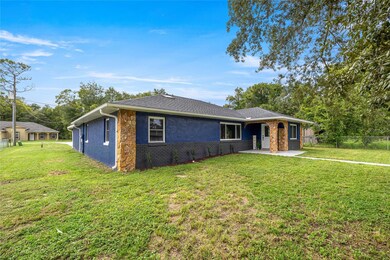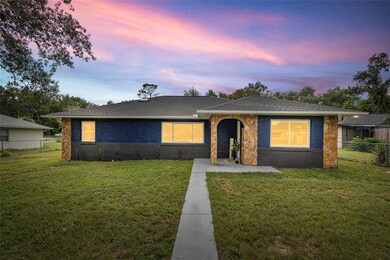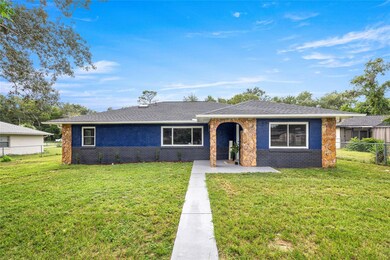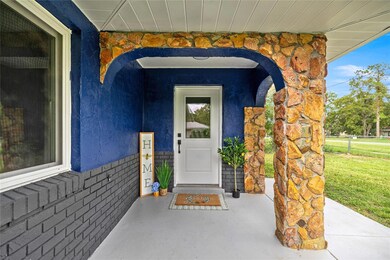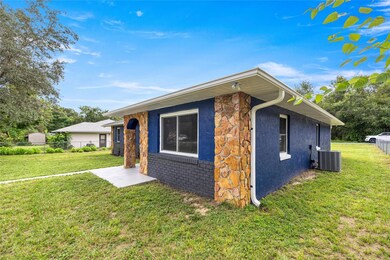5 Bahia Court Trace Ocala, FL 34472
Silver Spring Shores NeighborhoodHighlights
- View of Trees or Woods
- Bonus Room
- Stone Countertops
- Open Floorplan
- Great Room
- No HOA
About This Home
One or more photo(s) has been virtually staged. NOW AVAILABLE FOR RENT!! One or more photo(s) has been virtually staged. No HOA. All the Perks. Fully Renovated Beauty in Silver Springs Shores. This isn't just a remodel—it’s a total refresh. New roof (2025), sleek exterior with wood and stone accents, fresh paint inside and out, LED lighting everywhere, and no popcorn ceilings in sight. Even a custom wood accented mailbox to match! The kitchen stuns with quartz countertops, a bold island, stainless steel appliances, and tons of pantry space. Split floor plan offers privacy, with a skylit primary suite featuring a tiled walk-in shower and modern finishes. Upgrades? Everywhere: new windows, fixtures, fans, refreshed bathrooms, mature landscaping, updated lighting, and a polished carport. No HOA, but full access to the Silver Springs Community Center—pools, gym, clubs, events, and more. Bonus: Transferable termite bond plus a home warranty from a third-party company for added peace of mind. Modern comfort. Zero hassle. Move-in ready.
Listing Agent
LANGAN REALTY CO Brokerage Phone: 352-509-0244 License #3504559 Listed on: 11/17/2025
Open House Schedule
-
Sunday, November 23, 20251:00 to 3:00 pm11/23/2025 1:00:00 PM +00:0011/23/2025 3:00:00 PM +00:00Add to Calendar
Home Details
Home Type
- Single Family
Est. Annual Taxes
- $3,744
Year Built
- Built in 1992
Lot Details
- 10,019 Sq Ft Lot
- Lot Dimensions are 80x125
- Northeast Facing Home
- Landscaped
- Level Lot
Interior Spaces
- 1,954 Sq Ft Home
- 1-Story Property
- Open Floorplan
- Ceiling Fan
- Great Room
- Family Room
- Formal Dining Room
- Den
- Bonus Room
- Inside Utility
- Laundry in unit
- Vinyl Flooring
- Views of Woods
Kitchen
- Eat-In Kitchen
- Range
- Stone Countertops
Bedrooms and Bathrooms
- 3 Bedrooms
- Split Bedroom Floorplan
- En-Suite Bathroom
- Walk-In Closet
- 2 Full Bathrooms
- Single Vanity
- Shower Only
Parking
- 2 Carport Spaces
- Driveway
- Off-Street Parking
Outdoor Features
- Covered Patio or Porch
- Exterior Lighting
Schools
- Belleview-Santos Elem. Elementary School
- Lake Weir Middle School
- Lake Weir High School
Utilities
- Central Heating and Cooling System
- Vented Exhaust Fan
- Thermostat
- Electric Water Heater
- Cable TV Available
Listing and Financial Details
- Residential Lease
- Security Deposit $2,000
- Property Available on 11/17/25
- Tenant pays for cleaning fee
- 12-Month Minimum Lease Term
- $50 Application Fee
- 1 to 2-Year Minimum Lease Term
- Assessor Parcel Number 9016-0207-20
Community Details
Overview
- No Home Owners Association
- Silver Spgs Shores Subdivision
Pet Policy
- Pets Allowed
- Pet Deposit $500
- 2 Pets Allowed
Map
Source: Stellar MLS
MLS Number: OM713636
APN: 9016-0207-20
- TBD Bahia Court Way
- 1 Bahia Court Run
- 12 Spring Loop
- 32 Spring Loop Cir
- Lot 6 Bahia Court Terrace
- 21 Spring Loop Cir
- 7 Spring Track
- 9 Spring Loop Cir
- 3 Spring Pass
- 12 Spring Loop Dr
- 34 Lake Court Loop
- 1 Spring Pass Dr
- 466 Spring Dr
- 29 Lake Court Loop
- 46 Lake Court Loop
- 442 Spring Dr
- 479 Water Rd
- 466 Spring Ln
- 0 Bahia Court Track Unit MFROM706963
- 20 Lake Court Loop
- 33 Spring Loop
- 29 Lake Court Loop
- 496 Lake Rd
- 469 Emerald Rd
- 60 Pine Track Unit 104C
- 603 Water Rd Unit 102G
- 9304 Bahia Rd
- 728 Bahia Cir
- 516 Bahia Track Run
- 76 Pine Radial
- 9623 Bahia Rd
- 44 Water Track Dr
- 40 Water Track Dr
- 18 Emerald Way
- 59 Pine Radial
- 49 Cypress Rd
- 2 Bahia Circle Loop
- 24 Palm Run
- 36 Bahia Pass Loop
- 592 Fairways Cir Unit B
