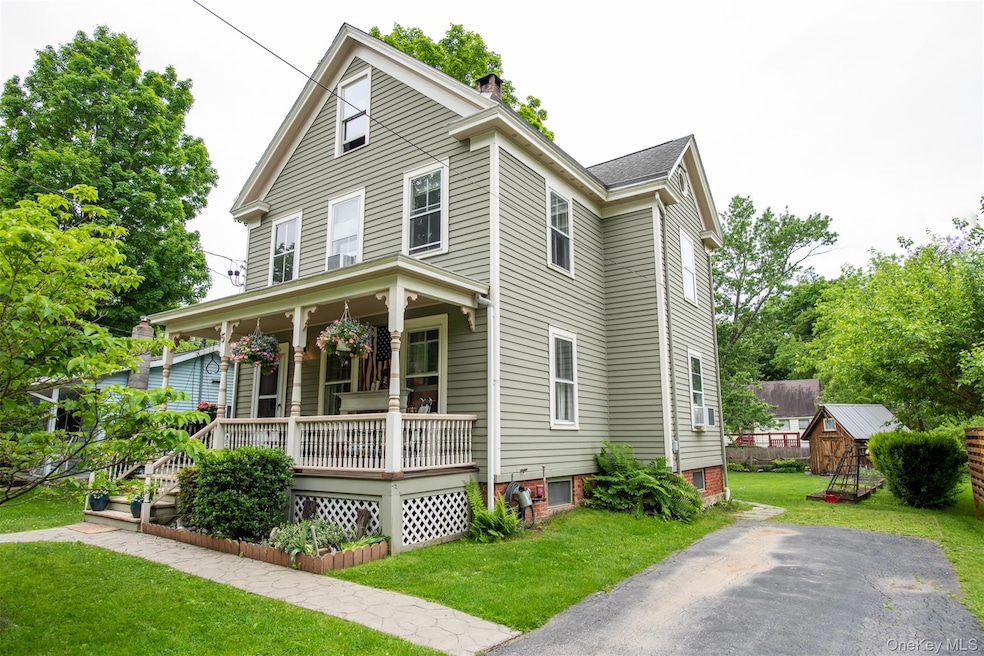
5 Baker St Staatsburg, NY 12580
Estimated payment $2,760/month
Highlights
- Traditional Architecture
- Covered Patio or Porch
- Kitchen Island
- Wood Flooring
- Shed
- Garden
About This Home
Beautifully maintained 2 bedroom, 1 bathroom 2 story house located in the historic hamlet of Staatsburg. At first look you can appreciate the charm of the house and the inviting curb appeal. Step inside and feel the warm ambience featuring hardwood flooring and custom woodwork throughout. First floor space includes living room, dining room, kitchen and breakfast nook. Second floor features two bedrooms, a small office and a full bathroom. Great walkup attic space on the third floor. Outside, the backyard offers a 12x11 shed and opportunities for gardening or simply unwinding in the fresh air. The neighborhood is friendly and welcoming, adding to the overall appeal of this lovely home. Enjoy a leisure walk down to the river or around the village. Situated between Rhinebeck and Hyde Park, the location is ideal. Close to many historic properties, parks, restaurants, shops, and countless events in Dutchess and neighboring counties. Come take a look and get ready to make this house your home.
Home Details
Home Type
- Single Family
Est. Annual Taxes
- $5,660
Year Built
- Built in 1900
Lot Details
- 7,405 Sq Ft Lot
- Landscaped
- Level Lot
- Garden
- Back Yard
Parking
- Driveway
Home Design
- Traditional Architecture
- Frame Construction
- Wood Siding
- Block Exterior
Interior Spaces
- 1,743 Sq Ft Home
- 2-Story Property
- Wood Flooring
- Unfinished Basement
- Walk-Out Basement
Kitchen
- Oven
- Kitchen Island
Bedrooms and Bathrooms
- 2 Bedrooms
- 1 Full Bathroom
Laundry
- Dryer
- Washer
Outdoor Features
- Covered Patio or Porch
- Exterior Lighting
- Shed
- Private Mailbox
Location
- Property is near a golf course
Schools
- North Park Elementary School
- Haviland Middle School
- Franklin D Roosevelt Senior High School
Utilities
- No Cooling
- Hot Water Heating System
- Heating System Uses Steam
- Heating System Uses Oil
- Electric Water Heater
- Septic Tank
Listing and Financial Details
- Legal Lot and Block 137 / 3
- Assessor Parcel Number 133200-6167-03-137410-0000
Map
Home Values in the Area
Average Home Value in this Area
Tax History
| Year | Tax Paid | Tax Assessment Tax Assessment Total Assessment is a certain percentage of the fair market value that is determined by local assessors to be the total taxable value of land and additions on the property. | Land | Improvement |
|---|---|---|---|---|
| 2023 | $5,531 | $80,800 | $12,500 | $68,300 |
| 2022 | $5,310 | $80,800 | $12,500 | $68,300 |
| 2021 | $5,304 | $80,800 | $12,500 | $68,300 |
| 2020 | $4,407 | $80,800 | $12,500 | $68,300 |
| 2019 | $4,305 | $80,800 | $12,500 | $68,300 |
| 2018 | $4,126 | $80,800 | $12,500 | $68,300 |
| 2017 | $4,034 | $80,800 | $12,500 | $68,300 |
| 2016 | $4,014 | $80,800 | $12,500 | $68,300 |
| 2015 | -- | $80,800 | $12,500 | $68,300 |
| 2014 | -- | $80,800 | $12,500 | $68,300 |
Property History
| Date | Event | Price | Change | Sq Ft Price |
|---|---|---|---|---|
| 08/21/2025 08/21/25 | Price Changed | $420,000 | 0.0% | $241 / Sq Ft |
| 08/21/2025 08/21/25 | For Sale | $420,000 | +1.2% | $241 / Sq Ft |
| 06/27/2025 06/27/25 | Off Market | $415,000 | -- | -- |
| 05/27/2025 05/27/25 | For Sale | $415,000 | -- | $238 / Sq Ft |
Purchase History
| Date | Type | Sale Price | Title Company |
|---|---|---|---|
| Deed | $75,000 | -- |
Mortgage History
| Date | Status | Loan Amount | Loan Type |
|---|---|---|---|
| Open | $102,189 | Unknown | |
| Closed | $115,400 | Unknown |
Similar Homes in Staatsburg, NY
Source: OneKey® MLS
MLS Number: 856917
APN: 133200-6167-03-137410-0000
- 13 Mulford Ave
- 83-85 Old Post Rd
- 22 Prospect St
- 5 Prospect St
- 17 Vanessa Ln
- 5 Pond View Ct
- Lot 5 Pond View Ct
- 26 Mills Cross Rd
- 2 Nichris Ln
- 87 W Pine Rd
- 19 S Cross Rd
- 77 W Long Meadow Dr
- 1824 Route 9g Unit T3
- 11 Cove Rd
- 4888 Albany Post Rd
- 7 Jonathan Dr
- 8 Jonathan Dr
- 2044 Route 9g
- 272 River Rd
- 715 Broadway
- 25 N Cross Rd
- 67 Old Albany Post Rd Unit 2
- 29 Partridge Hill Rd
- 809 Broadway Unit 9W
- 35 Huyler Dr
- 4676 Albany Post Rd
- 30 Black Creek Rd
- 557 Broadway
- 6 Halstead Dr
- 40 Hellbrook Ln
- 181 Ulster Ave Unit A
- 4369 Albany Post Rd Unit 1
- 38 Main St
- 20 Crum Elbow Rd Unit 3C
- 4326 Albany Post Rd Unit 1
- 98 E Market St Unit F5
- 98 E Market St Unit E6
- 2845 New York 9g Unit 2B
- 6 Howland Ave Unit 1
- 33 Mill St Unit 1






