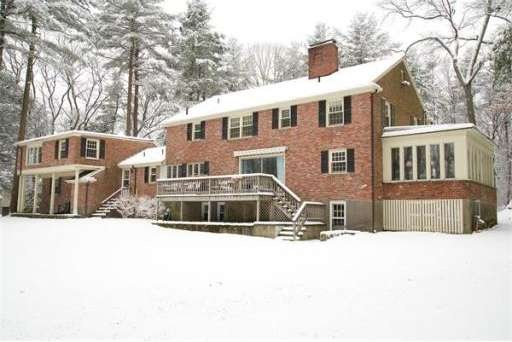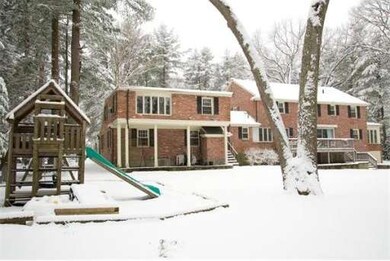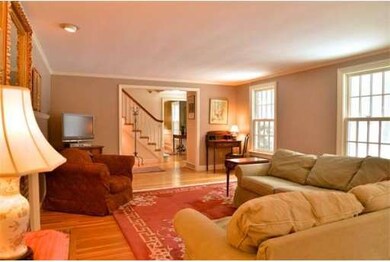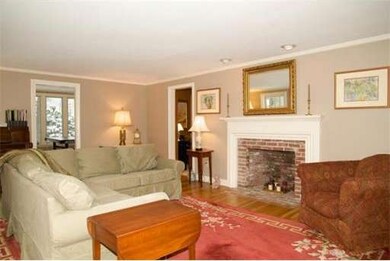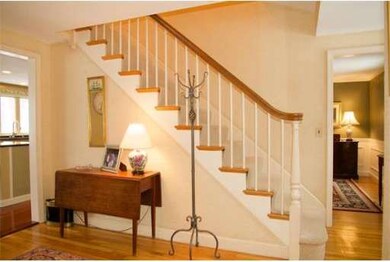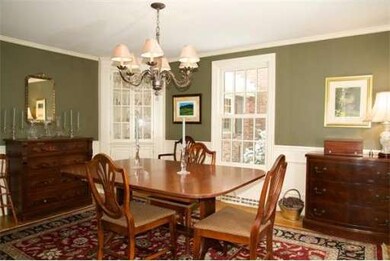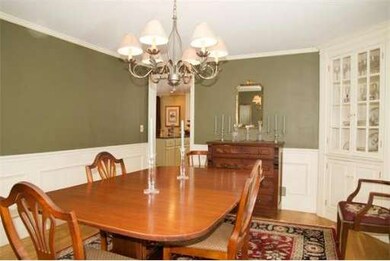
5 Baldwin Ln Lynnfield, MA 01940
About This Home
As of August 2017Classic 15 room Brick Colonial in the desirable Apple Hill neighborhood. Its many features include a lovely chefs kitchen with 6 burner commercial stove and SS appliances, Large FP living room and family room, stunning paneled library, essential mudroom/laundry room on the main level and additional 3 room suite above the 2 car garage for an in-law, au-paire or home office. This wonderful home is set on a lovely landscaped lot on a quiet lane.
Home Details
Home Type
Single Family
Est. Annual Taxes
$14,908
Year Built
1961
Lot Details
0
Listing Details
- Lot Description: Wooded, Paved Drive
- Special Features: None
- Property Sub Type: Detached
- Year Built: 1961
Interior Features
- Has Basement: Yes
- Fireplaces: 2
- Primary Bathroom: Yes
- Number of Rooms: 15
- Amenities: Public Transportation, Shopping, Park, Walk/Jog Trails, Golf Course, Highway Access, Public School
- Electric: Circuit Breakers
- Energy: Insulated Windows
- Flooring: Wood, Tile, Wall to Wall Carpet
- Insulation: Full, Blown In
- Interior Amenities: Cable Available, Laundry Chute
- Basement: Full, Partially Finished, Walk Out, Interior Access, Concrete Floor
- Bedroom 2: Second Floor, 13X10
- Bedroom 3: Second Floor, 10X10
- Bedroom 4: Second Floor, 12X10
- Bedroom 5: Second Floor, 13X10
- Bathroom #1: First Floor
- Bathroom #2: Second Floor
- Bathroom #3: Second Floor
- Kitchen: First Floor, 17X11
- Laundry Room: First Floor
- Living Room: First Floor, 24X15
- Master Bedroom: Second Floor, 20X12
- Master Bedroom Description: Flooring - Hardwood, Closet - Walk-in, Bathroom - Full, Laundry Chute
- Dining Room: First Floor, 15X12
- Family Room: First Floor, 21X13
Exterior Features
- Construction: Frame, Brick
- Exterior: Brick
- Exterior Features: Deck - Wood, Gutters, Sprinkler System
- Foundation: Poured Concrete
Garage/Parking
- Garage Parking: Attached, Garage Door Opener
- Garage Spaces: 2
- Parking: Off-Street
- Parking Spaces: 6
Utilities
- Cooling Zones: 2
- Heat Zones: 2
- Hot Water: Natural Gas
- Utility Connections: for Gas Range, Icemaker Connection
Ownership History
Purchase Details
Home Financials for this Owner
Home Financials are based on the most recent Mortgage that was taken out on this home.Purchase Details
Home Financials for this Owner
Home Financials are based on the most recent Mortgage that was taken out on this home.Similar Homes in the area
Home Values in the Area
Average Home Value in this Area
Purchase History
| Date | Type | Sale Price | Title Company |
|---|---|---|---|
| Not Resolvable | $999,000 | -- | |
| Quit Claim Deed | -- | -- | |
| Not Resolvable | $875,000 | -- |
Mortgage History
| Date | Status | Loan Amount | Loan Type |
|---|---|---|---|
| Open | $650,000 | Stand Alone Refi Refinance Of Original Loan | |
| Closed | $799,200 | Unknown | |
| Previous Owner | $650,000 | Purchase Money Mortgage | |
| Previous Owner | $505,000 | No Value Available | |
| Previous Owner | $75,000 | No Value Available | |
| Previous Owner | $565,000 | No Value Available | |
| Previous Owner | $568,000 | No Value Available |
Property History
| Date | Event | Price | Change | Sq Ft Price |
|---|---|---|---|---|
| 08/01/2017 08/01/17 | Sold | $999,000 | 0.0% | $242 / Sq Ft |
| 06/24/2017 06/24/17 | Pending | -- | -- | -- |
| 05/08/2017 05/08/17 | For Sale | $999,000 | 0.0% | $242 / Sq Ft |
| 03/28/2017 03/28/17 | Pending | -- | -- | -- |
| 03/23/2017 03/23/17 | For Sale | $999,000 | +14.2% | $242 / Sq Ft |
| 06/11/2013 06/11/13 | Sold | $875,000 | -6.9% | $206 / Sq Ft |
| 05/20/2013 05/20/13 | Pending | -- | -- | -- |
| 01/21/2013 01/21/13 | For Sale | $939,900 | -- | $221 / Sq Ft |
Tax History Compared to Growth
Tax History
| Year | Tax Paid | Tax Assessment Tax Assessment Total Assessment is a certain percentage of the fair market value that is determined by local assessors to be the total taxable value of land and additions on the property. | Land | Improvement |
|---|---|---|---|---|
| 2025 | $14,908 | $1,411,700 | $766,500 | $645,200 |
| 2024 | $14,405 | $1,370,600 | $744,200 | $626,400 |
| 2023 | $13,681 | $1,210,700 | $659,200 | $551,500 |
| 2022 | $13,088 | $1,091,600 | $616,700 | $474,900 |
| 2021 | $12,603 | $949,700 | $510,500 | $439,200 |
| 2020 | $12,570 | $903,000 | $463,800 | $439,200 |
| 2019 | $12,175 | $875,300 | $436,100 | $439,200 |
| 2018 | $11,591 | $842,400 | $436,100 | $406,300 |
| 2017 | $11,608 | $842,400 | $436,100 | $406,300 |
| 2016 | $11,793 | $813,300 | $436,100 | $377,200 |
| 2015 | $11,152 | $769,600 | $392,400 | $377,200 |
Agents Affiliated with this Home
-
C
Seller's Agent in 2017
Carpenter and Roberts Hometeam
Berkshire Hathaway HomeServices Commonwealth Real Estate
-

Buyer's Agent in 2017
Marjorie Youngren
Coldwell Banker Realty - Lynnfield
(781) 580-9357
56 in this area
173 Total Sales
-

Seller's Agent in 2013
Kate Richard
J. Barrett & Company
(978) 252-0322
69 Total Sales
-
N
Buyer's Agent in 2013
Nikki Martin
Compass
(781) 710-1440
82 in this area
260 Total Sales
Map
Source: MLS Property Information Network (MLS PIN)
MLS Number: 71474298
APN: LYNF-000016-000000-002311
