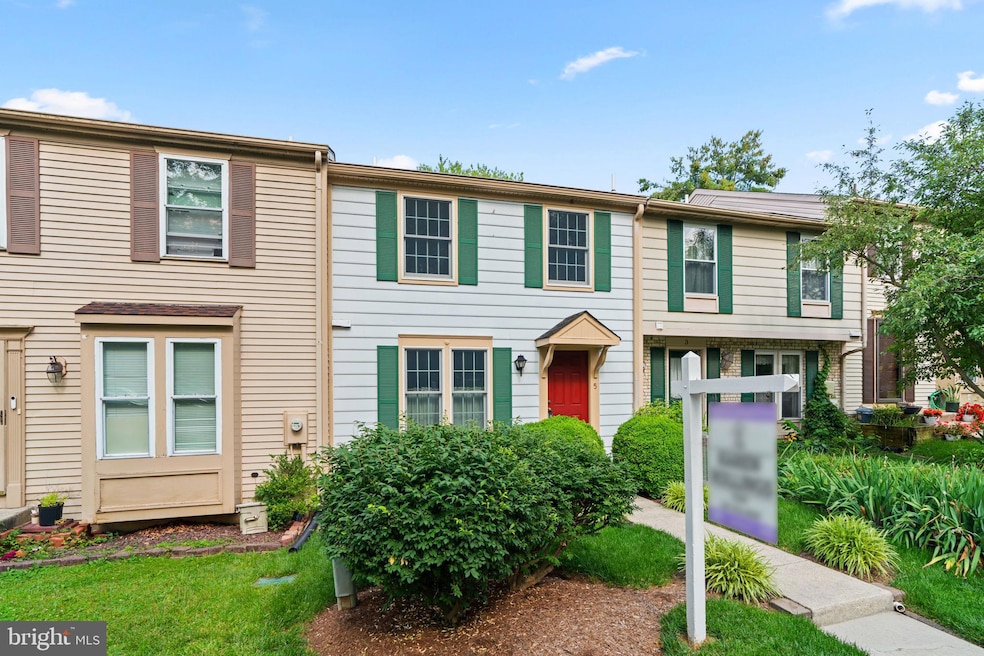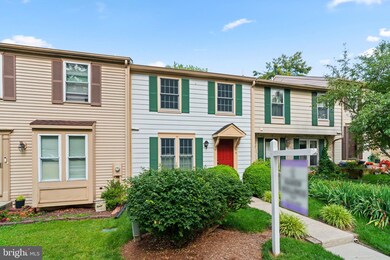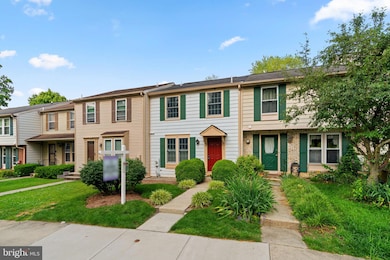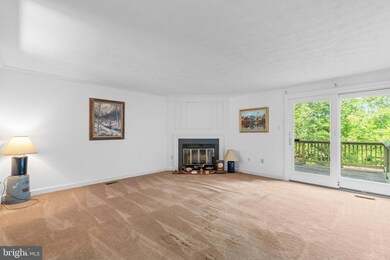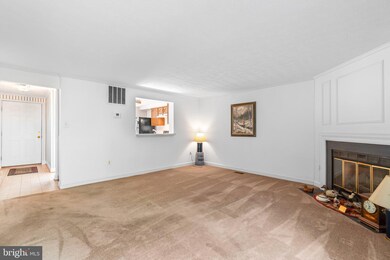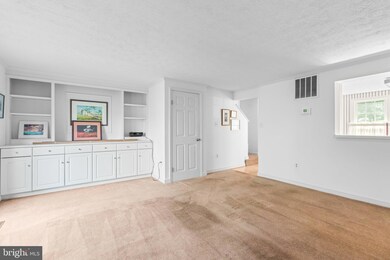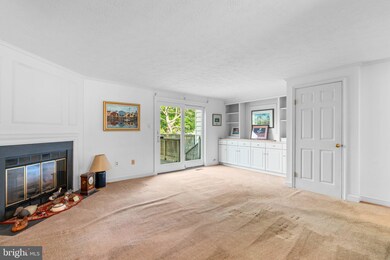
5 Ballinger Ct Burtonsville, MD 20866
Highlights
- Traditional Architecture
- 1 Fireplace
- Forced Air Heating and Cooling System
- Paint Branch High School Rated A-
About This Home
As of July 2025Step into comfort and style at this beautifully maintained home tucked away on a quiet court. With its inviting curb appeal and thoughtful layout, 5 Ballinger Ct is perfect for anyone looking for space, privacy, and convenience. Inside, you'll find bright living areas, a well-appointed kitchen, and generous bedrooms offering plenty of room to relax. The backyard is perfect for summer gatherings . Located near schools, parks, and shopping, this home truly has it all!
Townhouse Details
Home Type
- Townhome
Est. Annual Taxes
- $3,664
Year Built
- Built in 1985
Lot Details
- 1,880 Sq Ft Lot
HOA Fees
- $138 Monthly HOA Fees
Home Design
- Traditional Architecture
- Frame Construction
Interior Spaces
- Property has 3 Levels
- 1 Fireplace
- Finished Basement
Bedrooms and Bathrooms
- 2 Bedrooms
Parking
- Parking Lot
- 2 Assigned Parking Spaces
Utilities
- Forced Air Heating and Cooling System
- Electric Water Heater
Community Details
- Silver Spring Cntry Club Subdivision
Listing and Financial Details
- Tax Lot 25
- Assessor Parcel Number 160502455214
Ownership History
Purchase Details
Home Financials for this Owner
Home Financials are based on the most recent Mortgage that was taken out on this home.Similar Homes in Burtonsville, MD
Home Values in the Area
Average Home Value in this Area
Purchase History
| Date | Type | Sale Price | Title Company |
|---|---|---|---|
| Deed | $380,000 | Catic |
Mortgage History
| Date | Status | Loan Amount | Loan Type |
|---|---|---|---|
| Open | $304,000 | New Conventional |
Property History
| Date | Event | Price | Change | Sq Ft Price |
|---|---|---|---|---|
| 07/18/2025 07/18/25 | Sold | $380,000 | 0.0% | $339 / Sq Ft |
| 06/18/2025 06/18/25 | Pending | -- | -- | -- |
| 06/13/2025 06/13/25 | For Sale | $380,000 | -- | $339 / Sq Ft |
Tax History Compared to Growth
Tax History
| Year | Tax Paid | Tax Assessment Tax Assessment Total Assessment is a certain percentage of the fair market value that is determined by local assessors to be the total taxable value of land and additions on the property. | Land | Improvement |
|---|---|---|---|---|
| 2024 | $3,664 | $287,333 | $0 | $0 |
| 2023 | $2,811 | $275,000 | $161,700 | $113,300 |
| 2022 | $2,531 | $262,400 | $0 | $0 |
| 2021 | $2,183 | $249,800 | $0 | $0 |
| 2020 | $2,183 | $237,200 | $154,000 | $83,200 |
| 2019 | $2,171 | $237,200 | $154,000 | $83,200 |
| 2018 | $2,168 | $237,200 | $154,000 | $83,200 |
| 2017 | $2,234 | $238,800 | $0 | $0 |
| 2016 | -- | $234,667 | $0 | $0 |
| 2015 | $2,440 | $230,533 | $0 | $0 |
| 2014 | $2,440 | $226,400 | $0 | $0 |
Agents Affiliated with this Home
-
A
Seller's Agent in 2025
Ana Morales
EXP Realty, LLC
4 in this area
4 Total Sales
-

Seller Co-Listing Agent in 2025
Karen Rollings
EXP Realty, LLC
(301) 924-8200
8 in this area
518 Total Sales
-

Buyer's Agent in 2025
Steve Baumgartner
Compass
(240) 994-1274
1 in this area
69 Total Sales
-

Buyer Co-Listing Agent in 2025
Johnice Comer
Compass
(240) 876-3799
1 in this area
109 Total Sales
Map
Source: Bright MLS
MLS Number: MDMC2184628
APN: 05-02455214
- 3650 Castle Terrace Unit 111-12
- 3737 Castle Terrace
- 3521 Turbridge Dr
- 3818 Angelton Ct
- 3804 Angelton Ct
- 3411 Spring Club Place Unit 57
- 14520 Sorrento Ct
- 3743 Airdire Ct
- 3822 Water Drop Ct
- 13929 Carthage Cir
- 14722 Valiant Terrace
- 14601 Old Columbia Pike
- 14629 Monmouth Dr
- 14631 Monmouth Dr Unit 10111
- 3625 Silver Spruce Cir
- 9 Alpen Green Ct Unit 20208
- 14758 Wexhall Terrace
- 3736 Monmouth Place
- 14004 Daleshire Way Unit 49
- 3301 Sir Thomas Dr Unit 6B34
